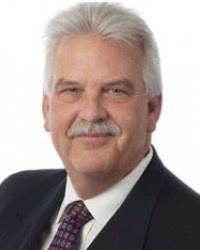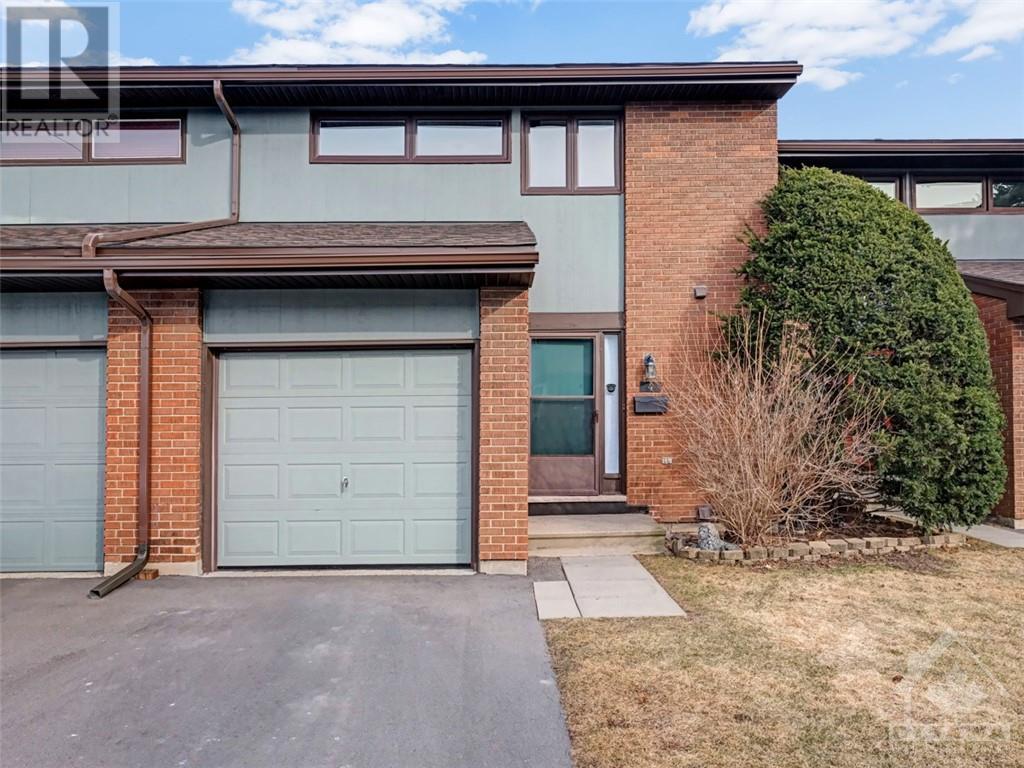4 Selye Crescent Ottawa, Ontario K2K 1C9
$439,900Maintenance, Landscaping, Property Management, Water, Other, See Remarks, Reserve Fund Contributions
$692 Monthly
Maintenance, Landscaping, Property Management, Water, Other, See Remarks, Reserve Fund Contributions
$692 MonthlyPRIVACY AND TRANQUILITY - A TRULY RARE FIND. Welcome to 4 Selye a spacious 3-bedroom, 3-bathroom townhouse with attached garage in family-friendly Beaverbrook. Nestled in 5 hectares of natural green space, with ravine and creek & conveniently located near everything - transit, fantastic schools, shopping, recreation facilities, high-tech park. Spacious main floor features easy care floors & offers a large eat-in kitchen, separate dining room & a family sized living room with walkout to the rear yard. Imagine sipping a cold beverage after a long day or entertaining friends and family on the totally private rear deck. Upstairs the primary bedroom is a great size. Note the walk-in closet does provide enough space to add a shower to the handy 2 pc ensuite. Both secondary bedrooms are also very spacious and share the updated main bath. The lower level features a huge rec room which offers plenty of space for a home gym or maybe a home office. A GREAT CHANCE TO GET STARTED IN HOME OWNERSHIP. (id:51013)
Property Details
| MLS® Number | 1382626 |
| Property Type | Single Family |
| Neigbourhood | Beaverbrook |
| Amenities Near By | Golf Nearby, Public Transit, Recreation Nearby, Shopping |
| Community Features | Pets Allowed |
| Parking Space Total | 2 |
Building
| Bathroom Total | 3 |
| Bedrooms Above Ground | 3 |
| Bedrooms Total | 3 |
| Amenities | Laundry - In Suite |
| Appliances | Refrigerator, Dishwasher, Dryer, Stove, Washer |
| Basement Development | Finished |
| Basement Type | Full (finished) |
| Constructed Date | 1975 |
| Construction Material | Wood Frame |
| Cooling Type | Unknown |
| Exterior Finish | Brick, Siding |
| Fireplace Present | Yes |
| Fireplace Total | 1 |
| Flooring Type | Wall-to-wall Carpet, Mixed Flooring, Laminate |
| Foundation Type | Poured Concrete |
| Half Bath Total | 2 |
| Heating Fuel | Electric |
| Heating Type | Baseboard Heaters |
| Stories Total | 2 |
| Type | Row / Townhouse |
| Utility Water | Municipal Water |
Parking
| Attached Garage |
Land
| Acreage | No |
| Land Amenities | Golf Nearby, Public Transit, Recreation Nearby, Shopping |
| Sewer | Municipal Sewage System |
| Zoning Description | R3ww |
Rooms
| Level | Type | Length | Width | Dimensions |
|---|---|---|---|---|
| Second Level | Primary Bedroom | 14'0" x 12'0" | ||
| Second Level | 2pc Ensuite Bath | Measurements not available | ||
| Second Level | Bedroom | 15'0" x 10'0" | ||
| Second Level | Bedroom | 14'0" x 10'0" | ||
| Second Level | 4pc Bathroom | Measurements not available | ||
| Basement | Recreation Room | 21'0" x 12'0" | ||
| Basement | Laundry Room | Measurements not available | ||
| Basement | Storage | Measurements not available | ||
| Main Level | Living Room/fireplace | 16'0" x 10'0" | ||
| Main Level | Dining Room | 9'0" x 9'0" | ||
| Main Level | Kitchen | 13'0" x 10'0" | ||
| Main Level | 2pc Bathroom | Measurements not available |
https://www.realtor.ca/real-estate/26662181/4-selye-crescent-ottawa-beaverbrook
Contact Us
Contact us for more information

Jennifer Chamberlain
Broker of Record
www.ottawa-homes.ca
747 Silver Seven Road Unit 29
Kanata, Ontario K2V 0H2
(613) 457-5000
(613) 482-9111
www.ottawa-homes.ca

Stephen Burgoin
Salesperson
www.ottawa-homes.ca
747 Silver Seven Road Unit 29
Kanata, Ontario K2V 0H2
(613) 457-5000
(613) 482-9111
www.ottawa-homes.ca

































