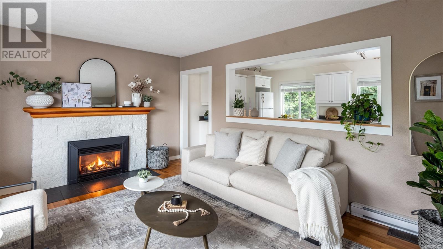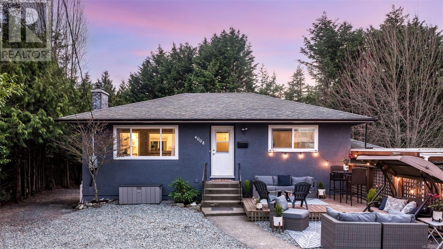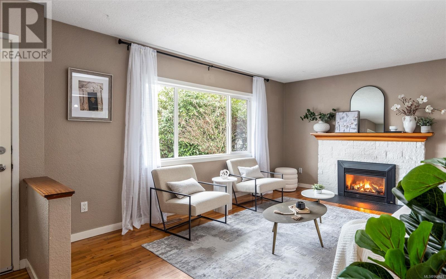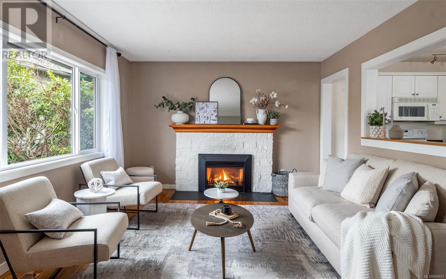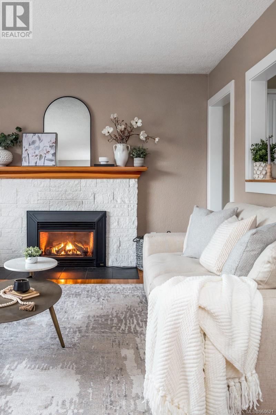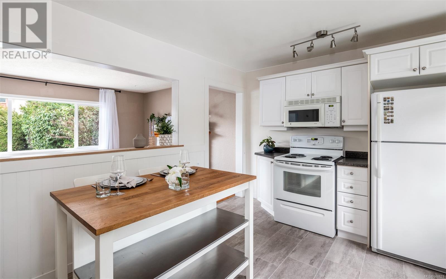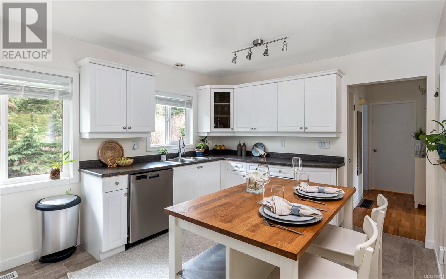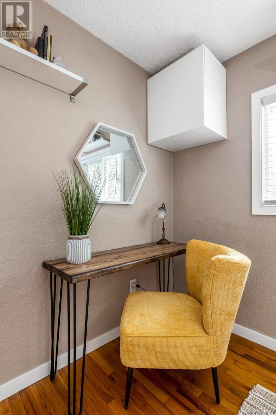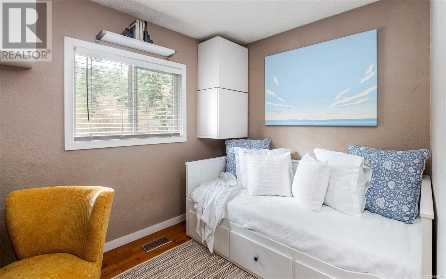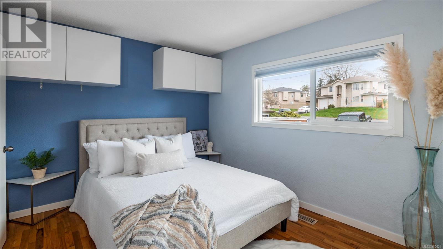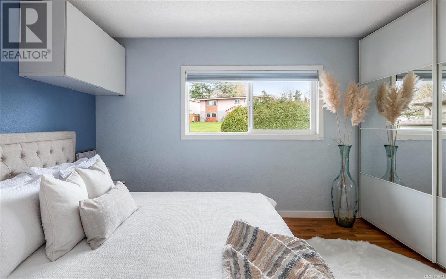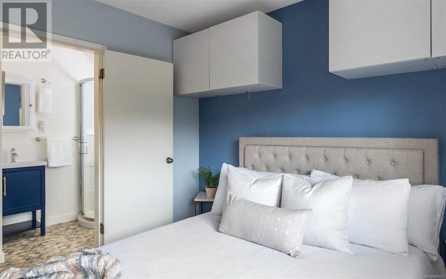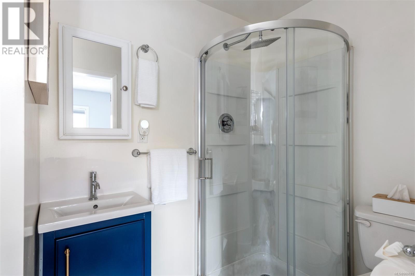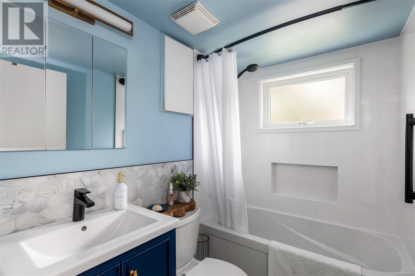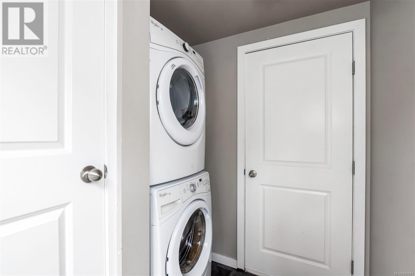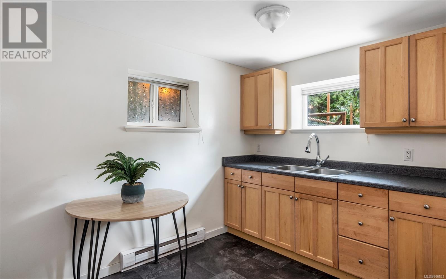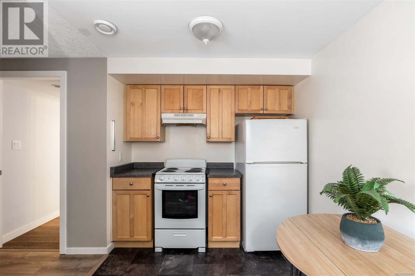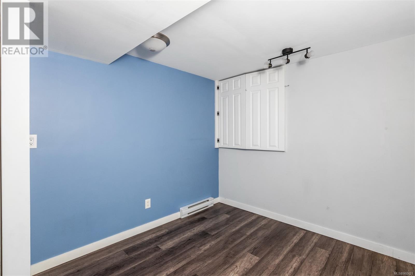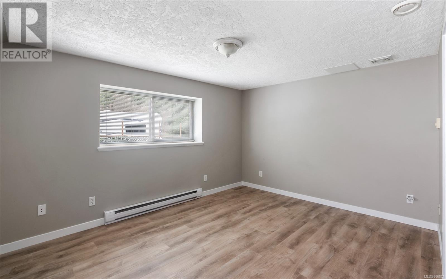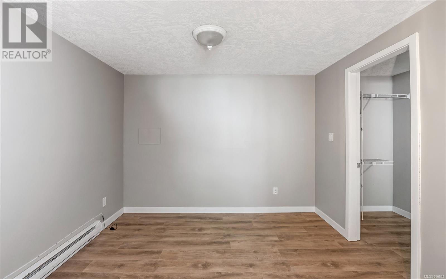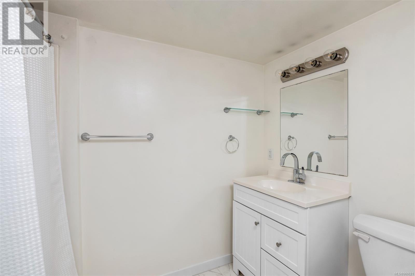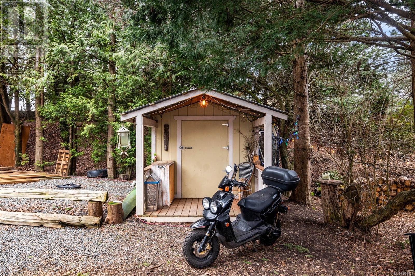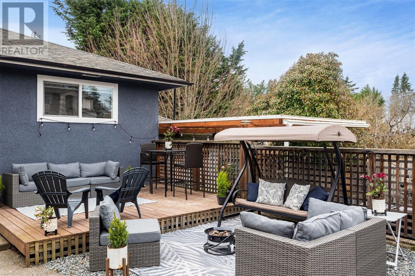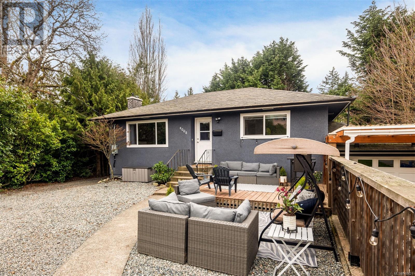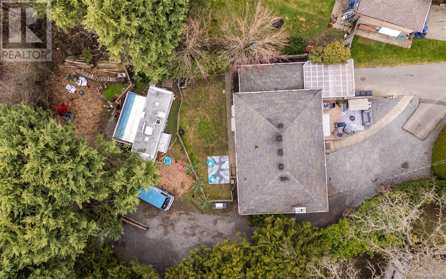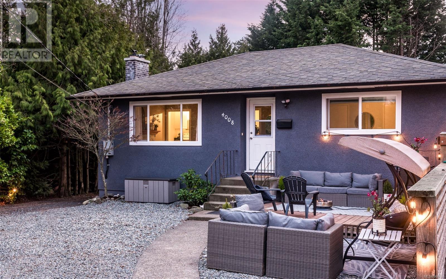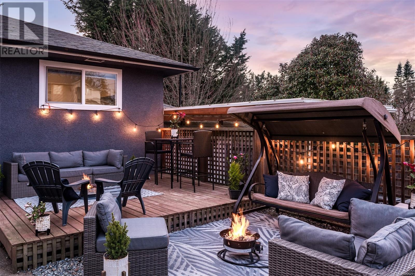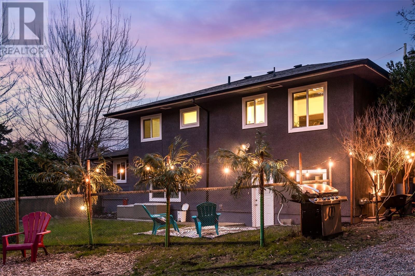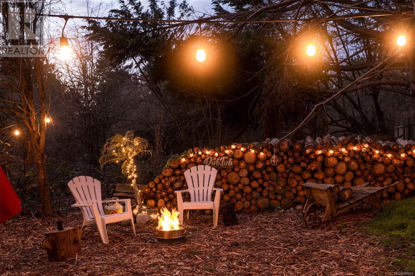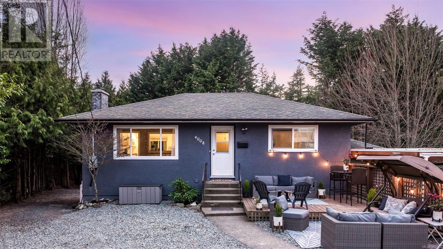4008 Wiseton St Saanich, British Columbia V8Z 4M7
$1,029,000
Investors, this property is RS zoned, a golden opportunity waiting to be seized! Tucked away on a private cul de sac, this property backs onto the picturesque Colquitz Creek Park. On the upper level, you'll find a cozy fireplace, an updated kitchen, and a layout that offers versatility and potential income. With four bedrooms and three bathrooms, there's ample space for tenants or homeowners alike. The lower level, offers 2 bedrooms and 1 bathroom, could easily function as an in-law suite, complete with its own private entrance and backyard area. But that's not all – this property has undergone significant updates. The perimeter drains have been recently updated and expanded, providing enhanced drainage and protection. A new chimney, a new water main, and updated electrical wiring to 200 amp with a brand-new panel have also been installed, ensuring safety and efficiency for years to come. Additionally, there's a brand new garage door and track and two outdoor RV plugs for added versatility. Moreover, preventative work has been meticulously carried out on the foundation, complete with a warranty for added assurance. Outside, the expansive lot spanning over 7000 sq ft offers plenty of room for leisure and recreation, ample parking & room for 2 RVs. With its prime location close to Uptown and easy access to highways, private and public schools don't let this opportunity pass you by – come and see this incredible property for yourself! (id:51013)
Property Details
| MLS® Number | 960621 |
| Property Type | Single Family |
| Neigbourhood | Marigold |
| Features | Central Location, Cul-de-sac, Other |
| Parking Space Total | 6 |
| Plan | Vip14870 |
Building
| Bathroom Total | 3 |
| Bedrooms Total | 4 |
| Constructed Date | 1964 |
| Cooling Type | None |
| Fireplace Present | Yes |
| Fireplace Total | 1 |
| Heating Fuel | Propane |
| Heating Type | Baseboard Heaters |
| Size Interior | 1,917 Ft2 |
| Total Finished Area | 1701 Sqft |
| Type | House |
Land
| Acreage | No |
| Size Irregular | 7200 |
| Size Total | 7200 Sqft |
| Size Total Text | 7200 Sqft |
| Zoning Type | Residential |
Rooms
| Level | Type | Length | Width | Dimensions |
|---|---|---|---|---|
| Lower Level | Kitchen | 7'8 x 13'1 | ||
| Lower Level | Bedroom | 12'2 x 8'5 | ||
| Lower Level | Bathroom | 4-Piece | ||
| Lower Level | Living Room | 13'10 x 10'8 | ||
| Lower Level | Bedroom | 10'3 x 10'7 | ||
| Main Level | Kitchen | 15'0 x 10'10 | ||
| Main Level | Living Room | 15'9 x 12'0 | ||
| Main Level | Entrance | 4'0 x 10'0 | ||
| Main Level | Bathroom | 4-Piece | ||
| Main Level | Bedroom | 9'8 x 7'7 | ||
| Main Level | Ensuite | 3-Piece | ||
| Main Level | Primary Bedroom | 14'0 x 10'0 | ||
| Auxiliary Building | Other | 11 ft | 11 ft x Measurements not available |
https://www.realtor.ca/real-estate/26763085/4008-wiseton-st-saanich-marigold
Contact Us
Contact us for more information
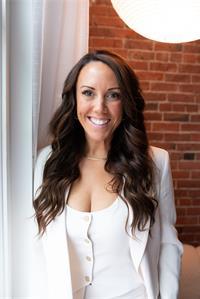
Coral Uster
Personal Real Estate Corporation
www.coraluster.com/
www.facebook.com/profile.php?id=100071202376299
ca.linkedin.com/in/coral-uster-realtor®-b2075b36
www.instagram.com/coral_uster_realestate/
394 Moss St
Victoria, British Columbia V8V 4N1
(250) 383-7100
(800) 574-7491
(250) 383-2006
cloverresidential.com/

