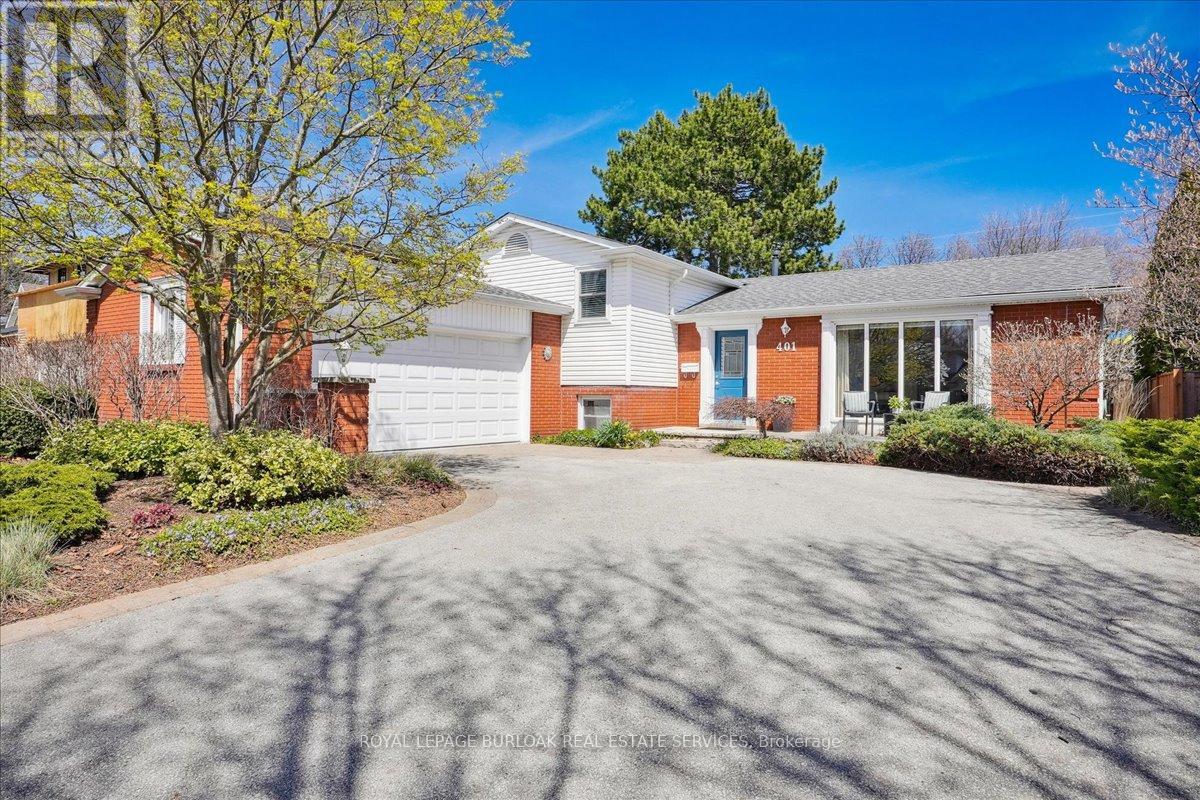401 Valanna Cres Burlington, Ontario L7L 2K7
$1,498,000
Nestled in the sought-after Shoreacres neighbourhood this bright & charming 4-level side split offers 4 bedrooms & 2 baths with 2,300 sq ft fin liv space. Living rm with large bay window, seamlessly flows into the dining area. Eat-in kitchen with pot lights & heated floors & large window with a picturesque backyard view. 2 staircases from both the front hallway & back door. Hardwood floors can be found throughout including under carpet in the living rm & bedrooms. Family rm with potlights, gas fireplace & a convenient staircase entry to garage & lower-level rec room is perfect for a teenage hangout. Upper level features 3 bedrooms & 4-pce bath, on the lower level an additional bedrm with 3-pcebath.Private yard, mature gardens & a natural gas BBQ awaits, offering the perfect retreat for relaxation & outdoor gatherings. 2-car garage & driveway parking for 6 cars. Ideal for families, this home is on a quiet street close to schools, parks & the Lake. Same owners over 40 years, meticulously maintained & updated. (id:51013)
Property Details
| MLS® Number | W8248968 |
| Property Type | Single Family |
| Community Name | Shoreacres |
| Amenities Near By | Park, Place Of Worship, Public Transit, Schools |
| Features | Level Lot |
| Parking Space Total | 8 |
Building
| Bathroom Total | 2 |
| Bedrooms Above Ground | 3 |
| Bedrooms Below Ground | 1 |
| Bedrooms Total | 4 |
| Basement Development | Finished |
| Basement Type | Full (finished) |
| Construction Style Attachment | Detached |
| Construction Style Split Level | Sidesplit |
| Cooling Type | Central Air Conditioning |
| Exterior Finish | Brick, Vinyl Siding |
| Fireplace Present | Yes |
| Heating Fuel | Natural Gas |
| Heating Type | Forced Air |
| Type | House |
Parking
| Attached Garage |
Land
| Acreage | No |
| Land Amenities | Park, Place Of Worship, Public Transit, Schools |
| Size Irregular | 60 X 118 Ft |
| Size Total Text | 60 X 118 Ft |
Rooms
| Level | Type | Length | Width | Dimensions |
|---|---|---|---|---|
| Second Level | Primary Bedroom | 4.46 m | 3.26 m | 4.46 m x 3.26 m |
| Second Level | Bedroom 2 | 4.36 m | 3.29 m | 4.36 m x 3.29 m |
| Second Level | Bedroom 3 | 3.26 m | 2.72 m | 3.26 m x 2.72 m |
| Basement | Recreational, Games Room | 4 m | 6.83 m | 4 m x 6.83 m |
| Basement | Laundry Room | 2.96 m | 6.88 m | 2.96 m x 6.88 m |
| Lower Level | Bedroom 4 | 4.25 m | 3.28 m | 4.25 m x 3.28 m |
| Lower Level | Family Room | 4.92 m | 5.55 m | 4.92 m x 5.55 m |
| Main Level | Foyer | 4.11 m | 1.22 m | 4.11 m x 1.22 m |
| Main Level | Living Room | 4.11 m | 5.5 m | 4.11 m x 5.5 m |
| Main Level | Dining Room | 3.16 m | 3.66 m | 3.16 m x 3.66 m |
| Main Level | Kitchen | 3.74 m | 3.32 m | 3.74 m x 3.32 m |
Utilities
| Sewer | Installed |
| Natural Gas | Installed |
| Electricity | Installed |
| Cable | Available |
https://www.realtor.ca/real-estate/26771966/401-valanna-cres-burlington-shoreacres
Contact Us
Contact us for more information

Linda Maguire
Broker
2025 Maria St #4a
Burlington, Ontario L7R 0G6
(905) 849-3777
(905) 639-1683
www.royallepageburlington.ca/

































