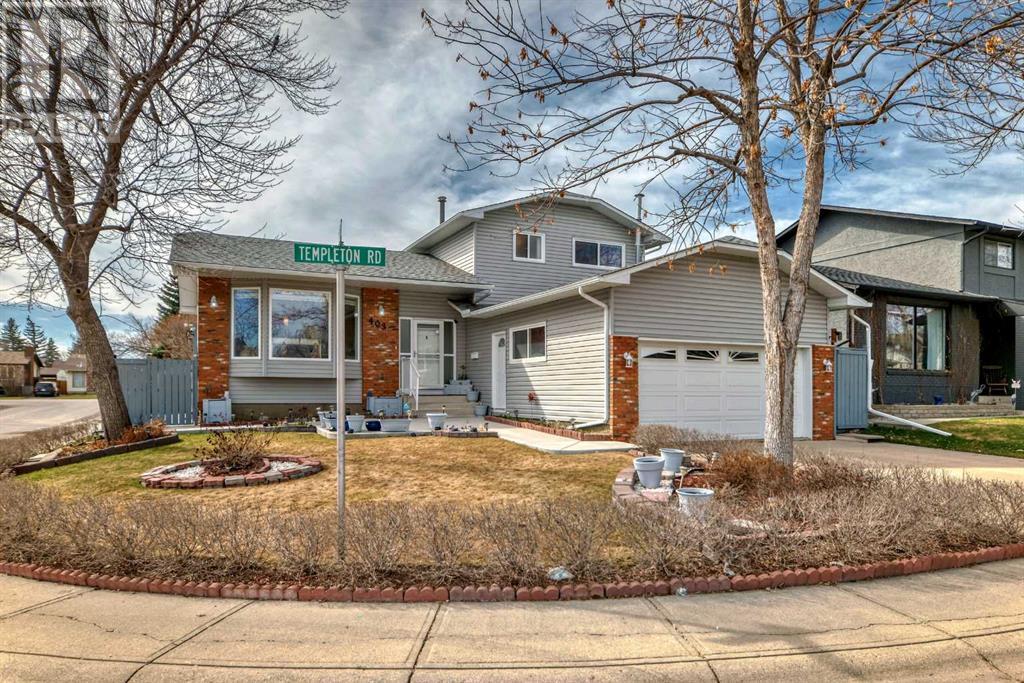403 Templeton Road Ne Calgary, Alberta T1Y 4L8
$729,900
Welcome to this exceptional listing! Nestled in a prime location, this meticulously maintained two-story split home makes its debut on the market, offering a wealth of amenities and contemporary updates. Boasting 5 bedrooms and 3.5 baths, along with a fully finished basement and an oversized double attached heated garage, this residence caters to both comfort and convenience.As you step inside, you're greeted by a spacious main floor adorned with hardwood floors and abundant natural light. The centerpiece is a sprawling modern kitchen equipped with ample storage and a massive island, ideal for hosting gatherings. Adjacent to the kitchen lies a bright sunroom, perfect for enjoying your morning coffee or soaking in the sunlight. The main floor also features a formal living room and a generously sized family room complete with a cozy gas fireplace, providing ample space for relaxation and entertainment.Venture upstairs to discover three bedrooms, including a lavish primary suite boasting a full ensuite bath, offering a serene retreat at the end of the day.The lower level of this home is a true entertainer's delight, showcasing a fully finished basement complete with a luxurious 5-piece bathroom, a spacious bedroom with a walk-in closet, a games area, a designated workspace, and a gym. Additionally, a large bar area and an additional family room with a gas fireplace provide the perfect ambiance for hosting guests or enjoying family time.Step outside to the sunny west-facing backyard, where you can unwind in the private sunroom or entertain guests on the oversized deck, equipped with gas hookups for your BBQ, making outdoor gatherings a breeze.Conveniently located near schools, public transportation, and other amenities, this property offers the epitome of modern living. Don't miss your chance to make this your dream home! (id:51013)
Property Details
| MLS® Number | A2122991 |
| Property Type | Single Family |
| Community Name | Temple |
| Amenities Near By | Park, Playground |
| Features | See Remarks, Closet Organizers |
| Parking Space Total | 4 |
| Plan | 7711020 |
| Structure | Deck |
Building
| Bathroom Total | 5 |
| Bedrooms Above Ground | 3 |
| Bedrooms Below Ground | 2 |
| Bedrooms Total | 5 |
| Appliances | Refrigerator, Cooktop - Gas, Dishwasher, Microwave, Oven - Built-in, Hood Fan, Garage Door Opener, Washer & Dryer |
| Basement Development | Finished |
| Basement Type | Full (finished) |
| Constructed Date | 1979 |
| Construction Material | Wood Frame |
| Construction Style Attachment | Detached |
| Cooling Type | None |
| Exterior Finish | Brick, Vinyl Siding |
| Fireplace Present | Yes |
| Fireplace Total | 2 |
| Flooring Type | Carpeted, Hardwood, Tile |
| Foundation Type | Poured Concrete |
| Half Bath Total | 2 |
| Heating Type | Forced Air |
| Stories Total | 2 |
| Size Interior | 1,910 Ft2 |
| Total Finished Area | 1909.5 Sqft |
| Type | House |
Parking
| Attached Garage | 2 |
Land
| Acreage | No |
| Fence Type | Fence |
| Land Amenities | Park, Playground |
| Size Frontage | 3.72 M |
| Size Irregular | 499.00 |
| Size Total | 499 M2|4,051 - 7,250 Sqft |
| Size Total Text | 499 M2|4,051 - 7,250 Sqft |
| Zoning Description | R-c1 |
Rooms
| Level | Type | Length | Width | Dimensions |
|---|---|---|---|---|
| Basement | Other | 8.92 Ft x 6.00 Ft | ||
| Basement | Bedroom | 12.25 Ft x 10.00 Ft | ||
| Basement | 4pc Bathroom | 9.25 Ft x 8.92 Ft | ||
| Basement | Laundry Room | 8.17 Ft x 10.83 Ft | ||
| Basement | Storage | 11.83 Ft x 5.00 Ft | ||
| Basement | Other | 11.42 Ft x 9.92 Ft | ||
| Basement | Family Room | 12.33 Ft x 12.58 Ft | ||
| Basement | Recreational, Games Room | 21.17 Ft x 12.58 Ft | ||
| Basement | Den | 9.25 Ft x 9.08 Ft | ||
| Lower Level | Family Room | 19.25 Ft x 13.42 Ft | ||
| Lower Level | Bedroom | 8.17 Ft x 11.58 Ft | ||
| Lower Level | Other | 6.00 Ft x 8.50 Ft | ||
| Lower Level | 2pc Bathroom | 4.42 Ft x 5.92 Ft | ||
| Lower Level | 1pc Bathroom | 5.50 Ft x 3.92 Ft | ||
| Main Level | Kitchen | 16.25 Ft x 13.92 Ft | ||
| Main Level | Dining Room | 7.50 Ft x 9.83 Ft | ||
| Main Level | Sunroom | 18.25 Ft x 12.25 Ft | ||
| Main Level | Other | 21.58 Ft x 16.50 Ft | ||
| Main Level | Living Room | 15.25 Ft x 13.33 Ft | ||
| Main Level | Other | 8.08 Ft x 4.75 Ft | ||
| Upper Level | 4pc Bathroom | 8.83 Ft x 4.92 Ft | ||
| Upper Level | Bedroom | 9.75 Ft x 8.83 Ft | ||
| Upper Level | Bedroom | 9.25 Ft x 10.00 Ft | ||
| Upper Level | 4pc Bathroom | 8.83 Ft x 4.92 Ft | ||
| Upper Level | Primary Bedroom | 10.00 Ft x 15.25 Ft |
https://www.realtor.ca/real-estate/26773004/403-templeton-road-ne-calgary-temple
Contact Us
Contact us for more information

Imo Manji
Associate
www.imomanji.com
#10, 6020 - 1a Street S.w.
Calgary, Alberta T2H 0G3
(403) 259-4141












































