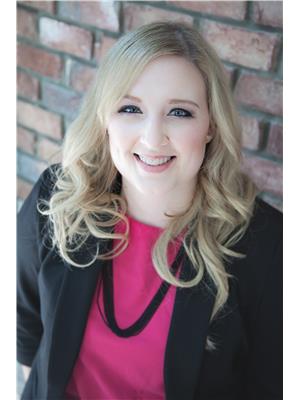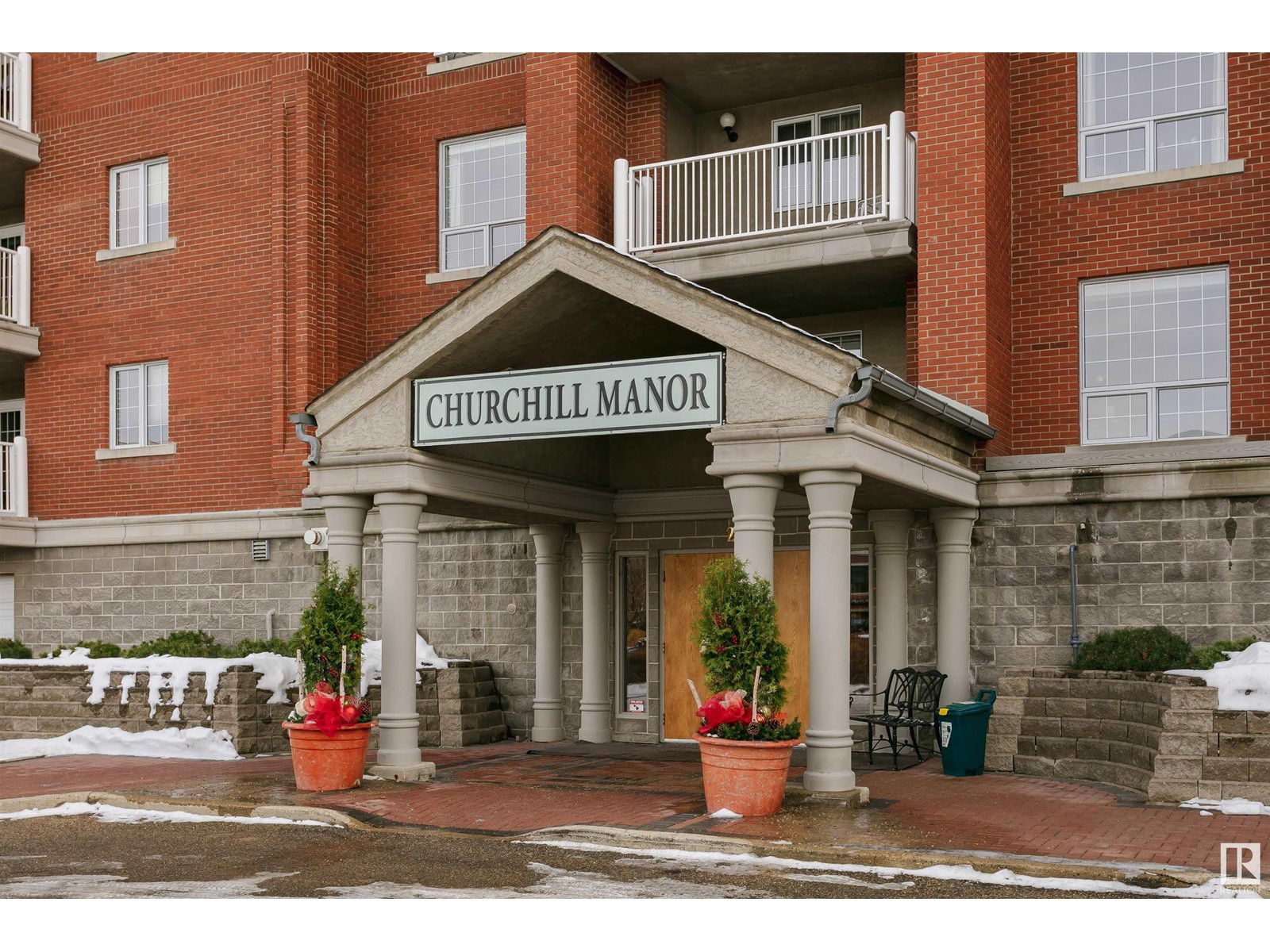#405 20 St Joseph St St. Albert, Alberta T8N 6M5
$399,900Maintenance, Exterior Maintenance, Heat, Insurance, Common Area Maintenance, Landscaping, Other, See Remarks, Property Management, Water
$1,157.28 Monthly
Maintenance, Exterior Maintenance, Heat, Insurance, Common Area Maintenance, Landscaping, Other, See Remarks, Property Management, Water
$1,157.28 MonthlyThis 45+ age restricted 1758 sq ft Penthouse suite is perfect for those looking for a luxurious and comfortable living space in the vibrant community of St. Albert. The spacious layout makes it a perfect place to entertain guests or simply relax and enjoy the stunning views from the balcony. The convenient location close to amenities and the St. Albert Farmer's market adds to the appeal of this wonderful property. With a total of two bedrooms plus a den, 2 full bathrooms plus a half bath, two gas fireplaces, a spacious formal dining room/office/flex area plus more! In the lovely gourmet kitchen you will find granite countertops on the wrap around island with seating for all your guests. Too many great features to mention including in-floor heating, two parking stalls in the heated parkade and close to all amenities. A great building with a great sense of community! (id:51013)
Property Details
| MLS® Number | E4374768 |
| Property Type | Single Family |
| Neigbourhood | Downtown_SALB |
| Amenities Near By | Public Transit, Shopping |
| Parking Space Total | 2 |
| View Type | City View |
Building
| Bathroom Total | 3 |
| Bedrooms Total | 2 |
| Appliances | Dishwasher, Dryer, Microwave Range Hood Combo, Refrigerator, Stove, Washer |
| Basement Type | None |
| Constructed Date | 1995 |
| Fire Protection | Sprinkler System-fire |
| Fireplace Fuel | Gas |
| Fireplace Present | Yes |
| Fireplace Type | Unknown |
| Half Bath Total | 1 |
| Heating Type | In Floor Heating |
| Size Interior | 163.34 M2 |
| Type | Apartment |
Parking
| Underground |
Land
| Acreage | No |
| Land Amenities | Public Transit, Shopping |
Rooms
| Level | Type | Length | Width | Dimensions |
|---|---|---|---|---|
| Main Level | Living Room | 17.4' x 18.3' | ||
| Main Level | Dining Room | 9.3' x 13.6' | ||
| Main Level | Kitchen | 15.5' x 13.4' | ||
| Main Level | Family Room | 7.9' x 14.5' | ||
| Main Level | Den | 8.1' x 10.2' | ||
| Main Level | Primary Bedroom | 10.7' x 17.4' | ||
| Main Level | Bedroom 2 | 17.5' x 13.1' | ||
| Main Level | Bonus Room | 7.9' x 14.5' | ||
| Main Level | Hobby Room | 9.1' x 12.1' |
https://www.realtor.ca/real-estate/26562655/405-20-st-joseph-st-st-albert-downtownsalb
Contact Us
Contact us for more information

Kelly L. Nikolic
Associate
(844) 274-2914
203-10023 168 St Nw
Edmonton, Alberta T5P 3W9
(780) 457-5657
(844) 274-2914



























