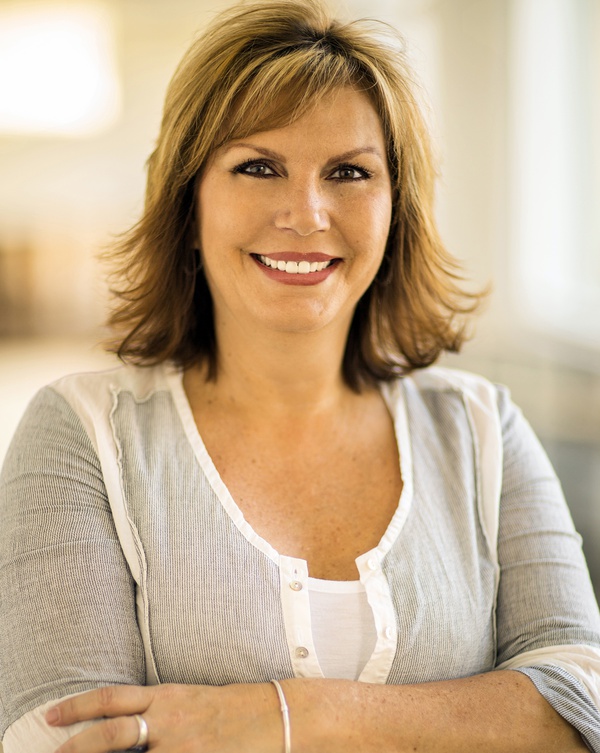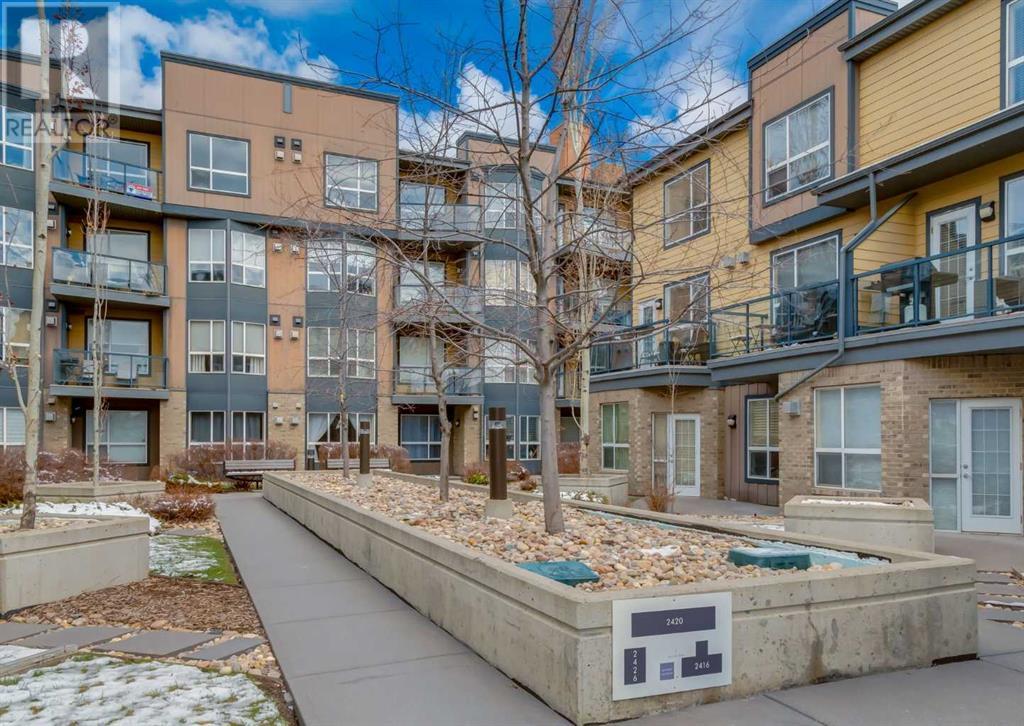409, 2420 34 Avenue Sw Calgary, Alberta T2T 2C8
$299,900Maintenance, Common Area Maintenance, Heat, Insurance, Ground Maintenance, Parking, Property Management, Reserve Fund Contributions, Sewer, Waste Removal, Water
$422.26 Monthly
Maintenance, Common Area Maintenance, Heat, Insurance, Ground Maintenance, Parking, Property Management, Reserve Fund Contributions, Sewer, Waste Removal, Water
$422.26 Monthly*Open House Saturday, April 201-3pm* Sophisticated TOP FLOOR, 1 bedroom + a den condo overlooking the courtyard in prestigious South Calgary. Grand 9’ ceilings, chic designer touches and oversized windows give immediate wow factor. A bright and open floor plan that is bathed in natural light with clear sightlines promotes easy interactions. Relaxation and casual conversations await in the inviting living room nestled in front of the warm fireplace. The dining room centres the open concept space with plenty of room for entertaining. Any chef will feel inspired in the beautiful kitchen featuring granite countertops, stainless steel appliances and a raised breakfast bar on the peninsula island. A patio door off the living room leads to the oversized, south-facing deck with serene courtyard views providing the exquisite backdrop to your casual barbeques and peaceful morning coffees. Hands down the most attractive location in the complex. The large primary suite has room for a king-sized bed and boasts an oversized window with sunny south exposure and walk-through dual closets granting cheater access to the 4-piece bathroom. This ideal floor plan also includes a den for a private work or study space. In-suite laundry, titled underground parking and a separate storage locker add to your comfort and convenience. This secure and pet-friendly (on board approval) complex has extremely strong financials and is exceedingly well managed. Phenomenally located mere moments to the diverse shops, award-winning restaurants and quaint cafés in Marda Loop and Garrison Woods, the lovely walking paths that wind along the Elbow River and just a 5-minute transit ride to MRU! Truly an unbeatable location for this impressive move-in ready home. (id:51013)
Open House
This property has open houses!
1:00 pm
Ends at:3:00 pm
Property Details
| MLS® Number | A2124150 |
| Property Type | Single Family |
| Community Name | South Calgary |
| Amenities Near By | Park, Playground |
| Community Features | Pets Allowed With Restrictions |
| Features | Parking |
| Parking Space Total | 1 |
| Plan | 0614003 |
| View Type | View |
Building
| Bathroom Total | 1 |
| Bedrooms Above Ground | 1 |
| Bedrooms Total | 1 |
| Appliances | Refrigerator, Dishwasher, Stove, Microwave Range Hood Combo, Window Coverings, Washer/dryer Stack-up |
| Basement Type | None |
| Constructed Date | 2007 |
| Construction Material | Wood Frame |
| Construction Style Attachment | Attached |
| Cooling Type | None |
| Exterior Finish | Composite Siding |
| Fire Protection | Smoke Detectors |
| Fireplace Present | Yes |
| Fireplace Total | 1 |
| Flooring Type | Carpeted, Laminate, Tile |
| Foundation Type | Poured Concrete |
| Heating Type | Baseboard Heaters, Hot Water |
| Stories Total | 4 |
| Size Interior | 620 Ft2 |
| Total Finished Area | 620 Sqft |
| Type | Apartment |
Parking
| Garage | |
| Heated Garage | |
| Underground |
Land
| Acreage | No |
| Land Amenities | Park, Playground |
| Size Total Text | Unknown |
| Zoning Description | Dc (pre 1p2007) |
Rooms
| Level | Type | Length | Width | Dimensions |
|---|---|---|---|---|
| Main Level | Kitchen | 11.00 Ft x 8.00 Ft | ||
| Main Level | Dining Room | 7.00 Ft x 7.00 Ft | ||
| Main Level | Living Room | 17.50 Ft x 11.67 Ft | ||
| Main Level | Foyer | 6.67 Ft x 6.08 Ft | ||
| Main Level | Den | 5.50 Ft x 4.75 Ft | ||
| Main Level | Laundry Room | 3.25 Ft x 3.00 Ft | ||
| Main Level | Other | 9.00 Ft x 8.00 Ft | ||
| Main Level | Primary Bedroom | 12.58 Ft x 10.58 Ft | ||
| Main Level | 4pc Bathroom | .00 Ft x .00 Ft |
https://www.realtor.ca/real-estate/26772902/409-2420-34-avenue-sw-calgary-south-calgary
Contact Us
Contact us for more information

Pamela Mcleod
Associate
(403) 228-5425
www.pamelamcleod.com
100, 1301 8 Street S.w.
Calgary, Alberta T2R 1B7
(403) 228-5557
(403) 228-5425




































