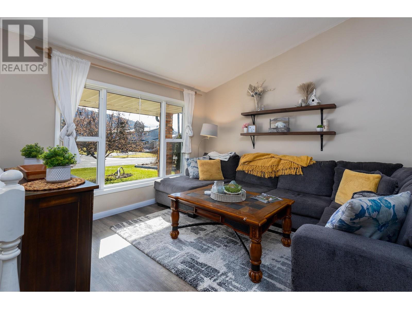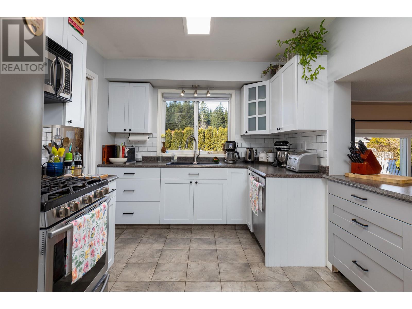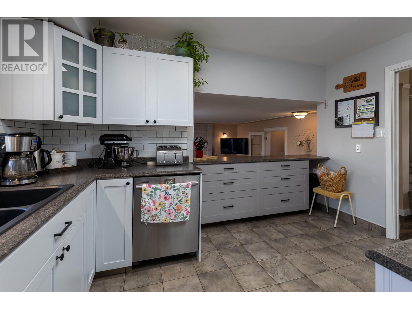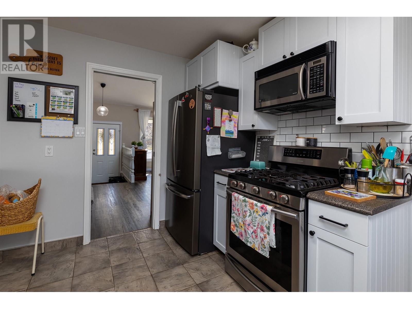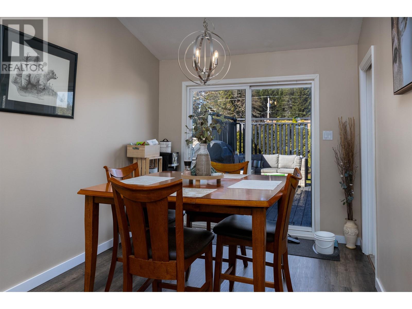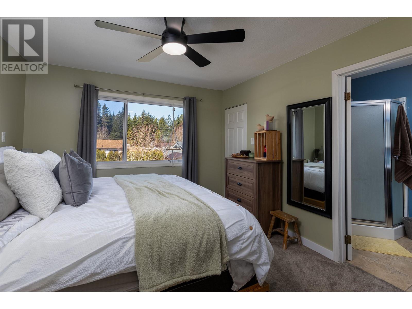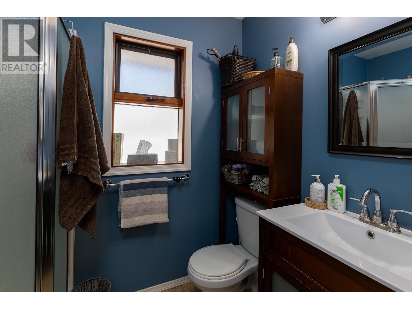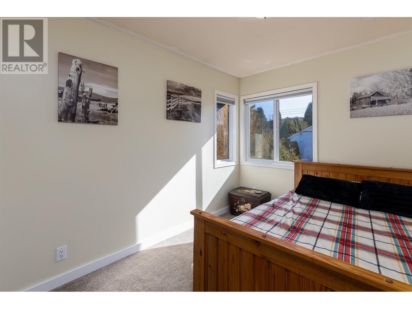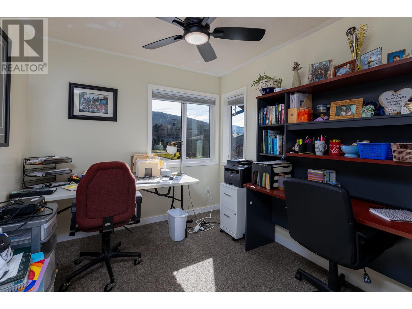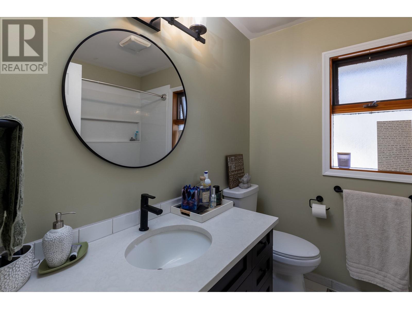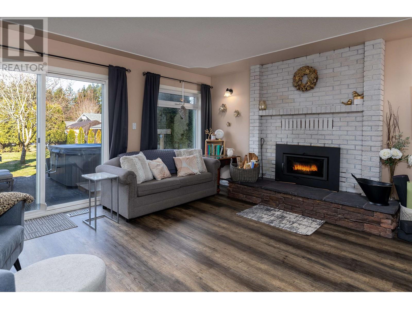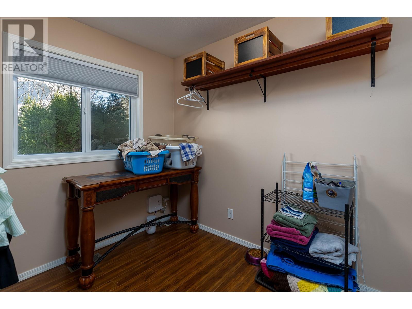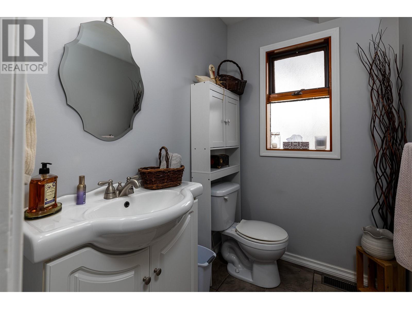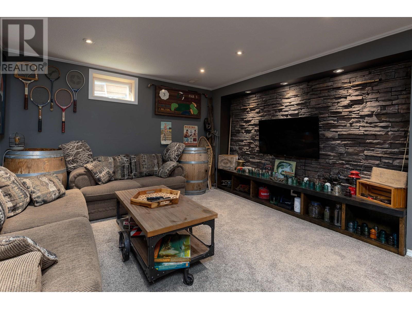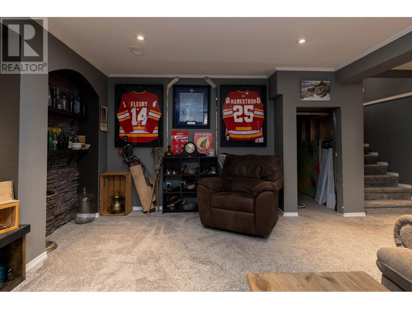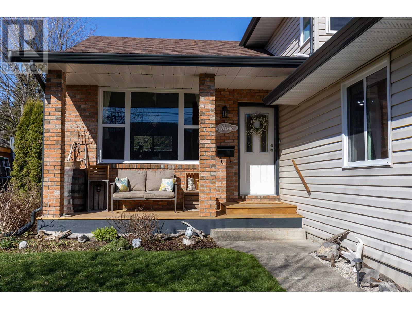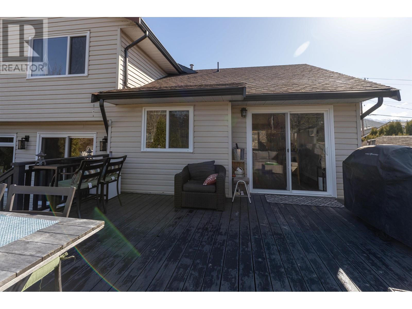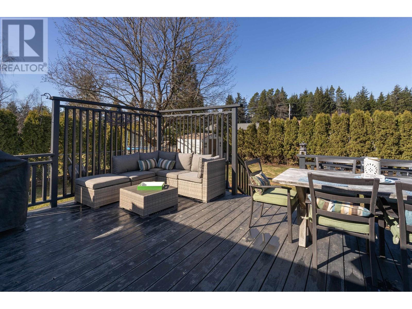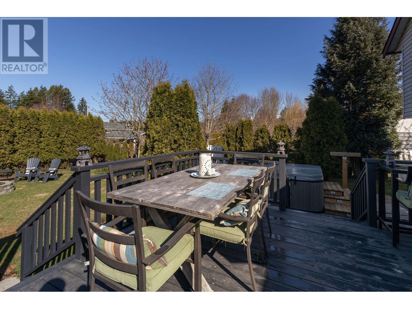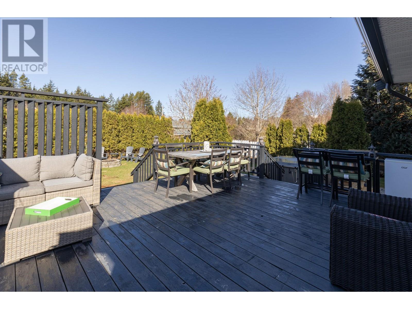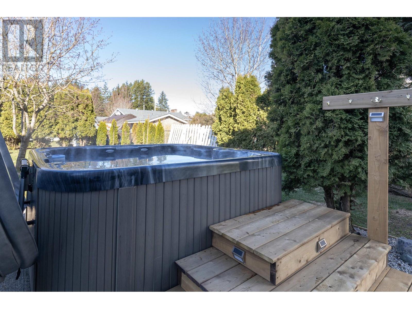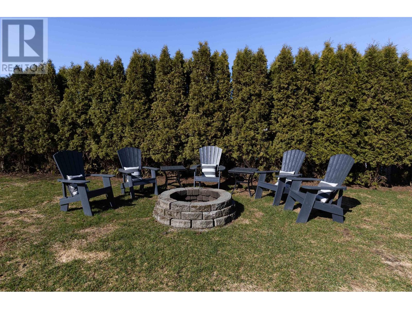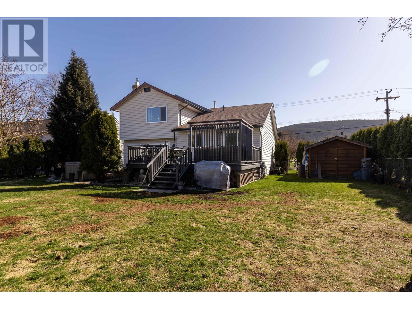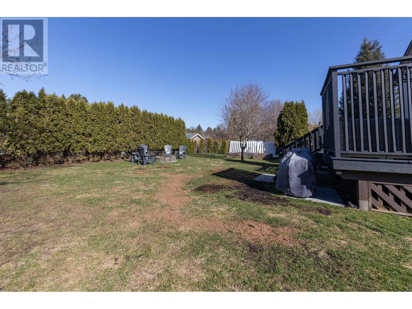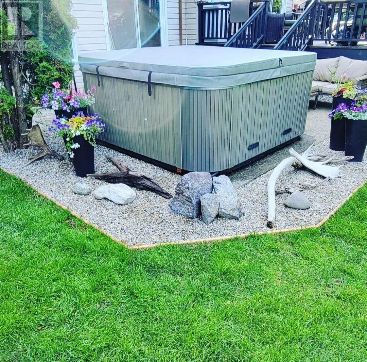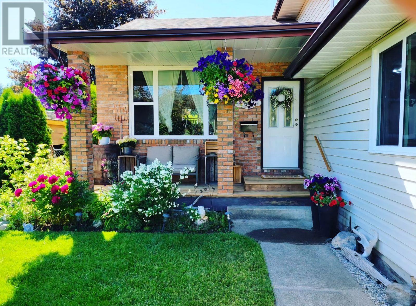4103 Eby Street Terrace, British Columbia V8G 2Z9
$649,900
* PREC - Personal Real Estate Corporation. 4 bed, 2.5 bath family home nestled in a sought after neighborhood. Upstairs boasts 3 bedrooms and 2 bathrooms. Brand new main bath adds modem allure. Primary bedroom offers walk in closet and 3 piece ensuite. Main floor offers inviting living & family rooms with wood stove, well-appointed kitchen, dining room accessing the deck, office, laundry with garage access, and a convenient powder room. Downstairs reveals a versatile rec room, additional bedroom, and abundant storage in the expansive crawl space. Recent upgrades include a new heat pump, gutters, interior paint/flooring and more. Outside, the fully fenced yard beckons with a serene sundeck, rejuvenating hot tub, 2 storage sheds, and raised garden beds. RV/Boat parking available! (id:51013)
Property Details
| MLS® Number | R2872539 |
| Property Type | Single Family |
| View Type | Mountain View |
Building
| Bathroom Total | 3 |
| Bedrooms Total | 4 |
| Appliances | Washer, Dryer, Refrigerator, Stove, Dishwasher |
| Basement Type | Partial |
| Constructed Date | 1987 |
| Construction Style Attachment | Detached |
| Construction Style Split Level | Split Level |
| Fireplace Present | Yes |
| Fireplace Total | 1 |
| Foundation Type | Concrete Perimeter |
| Heating Fuel | Wood |
| Heating Type | Heat Pump |
| Roof Material | Asphalt Shingle |
| Roof Style | Conventional |
| Stories Total | 3 |
| Size Interior | 2,408 Ft2 |
| Type | House |
| Utility Water | Municipal Water |
Parking
| Garage | 2 |
| R V |
Land
| Acreage | No |
| Size Irregular | 9636 |
| Size Total | 9636 Sqft |
| Size Total Text | 9636 Sqft |
Rooms
| Level | Type | Length | Width | Dimensions |
|---|---|---|---|---|
| Above | Primary Bedroom | 12 ft ,5 in | 11 ft ,1 in | 12 ft ,5 in x 11 ft ,1 in |
| Above | Bedroom 2 | 11 ft | 9 ft ,8 in | 11 ft x 9 ft ,8 in |
| Above | Bedroom 3 | 8 ft ,8 in | 11 ft ,2 in | 8 ft ,8 in x 11 ft ,2 in |
| Basement | Recreational, Games Room | 17 ft ,8 in | 13 ft ,5 in | 17 ft ,8 in x 13 ft ,5 in |
| Basement | Bedroom 4 | 12 ft ,9 in | 11 ft ,1 in | 12 ft ,9 in x 11 ft ,1 in |
| Basement | Storage | 6 ft ,1 in | 3 ft ,5 in | 6 ft ,1 in x 3 ft ,5 in |
| Main Level | Living Room | 17 ft ,3 in | 13 ft ,1 in | 17 ft ,3 in x 13 ft ,1 in |
| Main Level | Kitchen | 12 ft ,8 in | 8 ft ,1 in | 12 ft ,8 in x 8 ft ,1 in |
| Main Level | Dining Room | 13 ft ,5 in | 8 ft ,1 in | 13 ft ,5 in x 8 ft ,1 in |
| Main Level | Family Room | 15 ft ,6 in | 16 ft ,4 in | 15 ft ,6 in x 16 ft ,4 in |
| Main Level | Office | 9 ft ,2 in | 7 ft ,8 in | 9 ft ,2 in x 7 ft ,8 in |
| Main Level | Laundry Room | 6 ft ,1 in | 6 ft | 6 ft ,1 in x 6 ft |
https://www.realtor.ca/real-estate/26771828/4103-eby-street-terrace
Contact Us
Contact us for more information

David Tooms
Personal Real Estate Corporation
4650 Lakelse Ave
Terrace, British Columbia V8G 1R2
(250) 638-1400
(866) 951-7223
(250) 638-1422
remax-terrace.bc.ca


