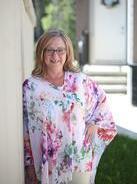418, 700 Carmichael Lane Hinton, Alberta T7V 1S9
$90,000
Pride of ownership is evident in this 1254 sq ft home. Located in Pine Ridge Village, a nice quiet neighbourhood tucked in beside the hill shopping area, with mature landscapes within a well maintained park. Walking up to the home you're greeted with a covered porch area leading into the boot room with storage to tuck all your necessities away. In the addition area theres a 20x12 family room/office that leads back into the enclosed hot tub area for privacy while enjoying the warmth of the 4 person tub. The kitchen is located at the front of the home and is open to the dining area and living room. There's a pellet stove to add a nice cozy aesthetic to the room. The primary bedroom is grand all on its own with room for a king sized bed and dressers along with closets that line the whole width of the room. Convenient laundry situated in the hallway leading to the back bedroom and the 4pc bath completing this lovely home. Outside the yard is manicured with garden beds out front, walking stones and 3 sheds for an abundance of storage. (id:51013)
Property Details
| MLS® Number | A2124267 |
| Property Type | Single Family |
| Community Name | Hinton Hill |
| Community Features | Pets Not Allowed, Age Restrictions |
| Features | Other |
| Parking Space Total | 3 |
| Structure | Porch, Porch, Porch |
Building
| Bathroom Total | 1 |
| Bedrooms Above Ground | 2 |
| Bedrooms Total | 2 |
| Appliances | Refrigerator, Dishwasher, Range, Dryer, Window Coverings |
| Architectural Style | Mobile Home |
| Constructed Date | 1981 |
| Fireplace Present | Yes |
| Fireplace Total | 1 |
| Flooring Type | Carpeted, Laminate, Linoleum, Vinyl Plank |
| Foundation Type | Piled |
| Heating Type | Forced Air |
| Stories Total | 1 |
| Size Interior | 1,254 Ft2 |
| Total Finished Area | 1254 Sqft |
| Type | Mobile Home |
Parking
| Parking Pad |
Land
| Acreage | No |
| Fence Type | Partially Fenced |
| Size Total Text | Mobile Home Pad (mhp) |
Rooms
| Level | Type | Length | Width | Dimensions |
|---|---|---|---|---|
| Main Level | Dining Room | 12.67 Ft x 11.08 Ft | ||
| Main Level | Family Room | 15.67 Ft x 12.75 Ft | ||
| Main Level | Kitchen | 13.25 Ft x 12.75 Ft | ||
| Main Level | Storage | 7.17 Ft x 11.00 Ft | ||
| Main Level | Bedroom | 10.00 Ft x 11.00 Ft | ||
| Main Level | Primary Bedroom | 14.75 Ft x 9.50 Ft | ||
| Main Level | 4pc Bathroom | .00 Ft x .00 Ft |
https://www.realtor.ca/real-estate/26771226/418-700-carmichael-lane-hinton-hinton-hill
Contact Us
Contact us for more information

Jamie Davy
Associate
www.facebook.com/Remax2000realty
858a Carmichael Lane
Hinton, Alberta T7V 1Y6
(780) 865-1200
(780) 865-1300
www.remax-2000.ab.ca/

Amy Darkes-Corrigan
Associate
858a Carmichael Lane
Hinton, Alberta T7V 1Y6
(780) 865-1200
(780) 865-1300
www.remax-2000.ab.ca/





















