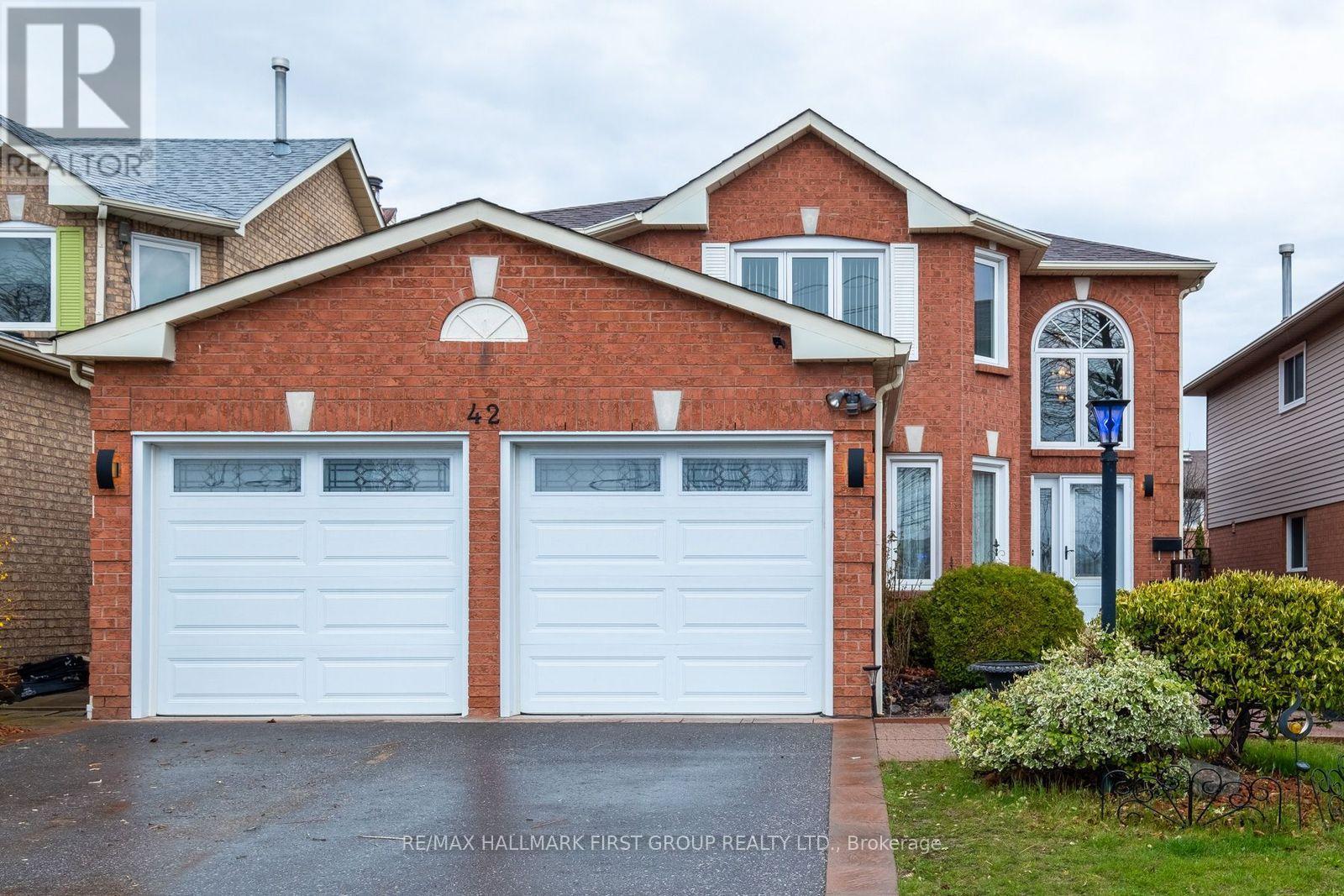42 Hearne Cres Ajax, Ontario L1T 3P5
$1,150,000
Beautiful upgraded 4 bedroom, 4 bathrooms, all brick detached home with 2 car garage and finished basement in prime Ajax location, Westney & Rossland. Bus stop at your doorstep. Near all amenities. Over 3000 sq. ft. of finished living space, Cathedral ceiling in foyer, sunken living room, formal dining room and cozy family room with wood-burning fireplace. All bathrooms renovated with porcelain tiles and quartz counters. Huge finished basement with 3 piece bathroom, wet bar, rec area and storage. Entertain/relax in the lovely backyard with melodious waterfall/pond feature. Newly built deck with built-in lights and outdoor TV box mounted on wall. Great family neighbourhood! Must see! **** EXTRAS **** New Roof (2019), new driveway (2019), new deck (2022), optima windows with transferable warranty (2014), HVAC and fireplace recently serviced. Inspection Report available upon request. (id:51013)
Property Details
| MLS® Number | E8248562 |
| Property Type | Single Family |
| Community Name | Central |
| Parking Space Total | 6 |
Building
| Bathroom Total | 4 |
| Bedrooms Above Ground | 4 |
| Bedrooms Total | 4 |
| Basement Development | Finished |
| Basement Type | N/a (finished) |
| Construction Style Attachment | Detached |
| Cooling Type | Central Air Conditioning |
| Exterior Finish | Brick |
| Fireplace Present | Yes |
| Heating Fuel | Natural Gas |
| Heating Type | Forced Air |
| Stories Total | 2 |
| Type | House |
Parking
| Attached Garage |
Land
| Acreage | No |
| Size Irregular | 40.03 X 109.9 Ft |
| Size Total Text | 40.03 X 109.9 Ft |
Rooms
| Level | Type | Length | Width | Dimensions |
|---|---|---|---|---|
| Second Level | Primary Bedroom | 5.26 m | 3.66 m | 5.26 m x 3.66 m |
| Second Level | Bedroom 2 | 3.66 m | 3.35 m | 3.66 m x 3.35 m |
| Second Level | Bedroom 3 | 3.5 m | 3.35 m | 3.5 m x 3.35 m |
| Second Level | Bedroom 4 | 3.35 m | 3.04 m | 3.35 m x 3.04 m |
| Other | Living Room | 4.52 m | 3.35 m | 4.52 m x 3.35 m |
| Ground Level | Dining Room | 4.27 m | 3.2 m | 4.27 m x 3.2 m |
| Ground Level | Kitchen | 3.05 m | 3.05 m | 3.05 m x 3.05 m |
| Ground Level | Eating Area | 4.11 m | 3.35 m | 4.11 m x 3.35 m |
| Ground Level | Family Room | 5.33 m | 3.35 m | 5.33 m x 3.35 m |
https://www.realtor.ca/real-estate/26770974/42-hearne-cres-ajax-central
Contact Us
Contact us for more information
Craig Samir Mohamed
Salesperson
(905) 831-3300
(905) 831-8147
www.remaxhallmark.com/Hallmark-Durham











































