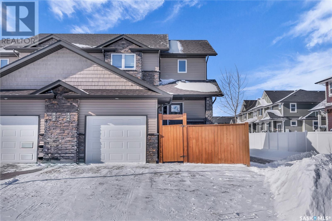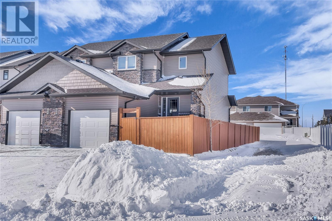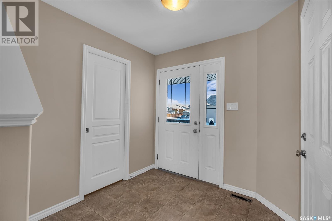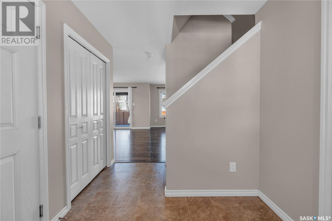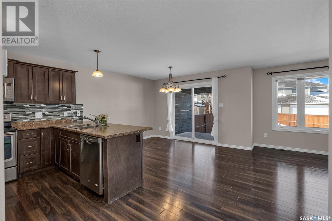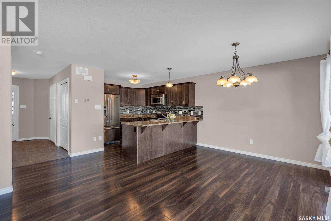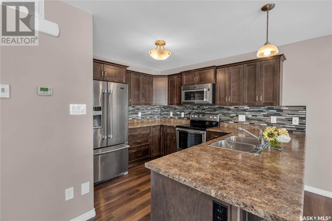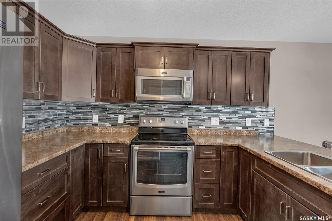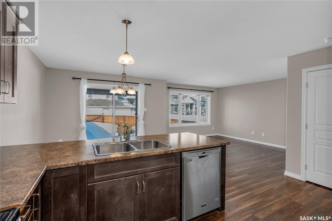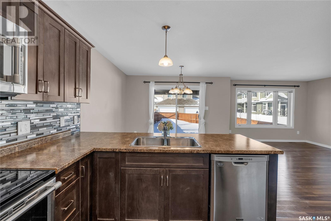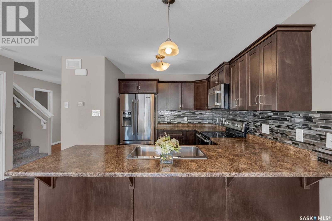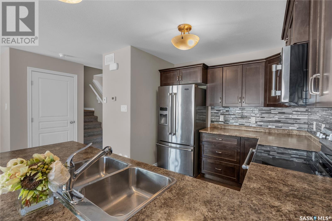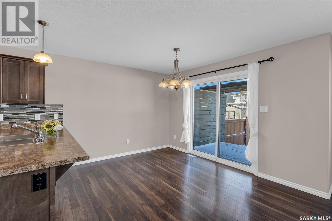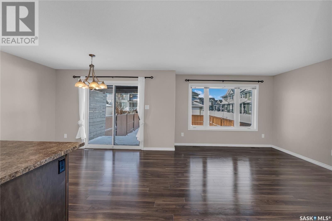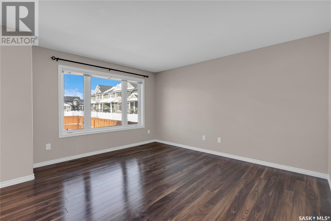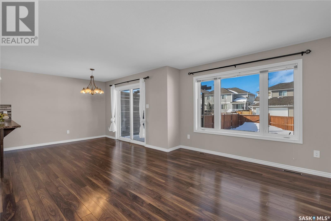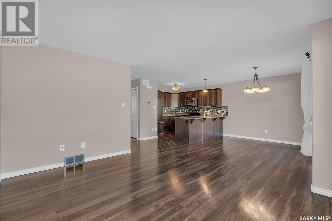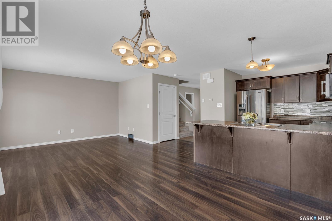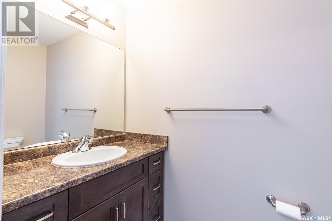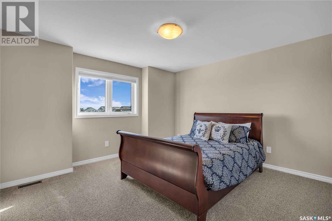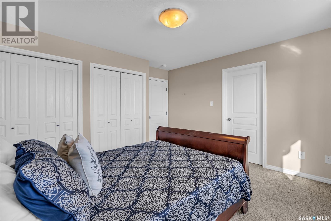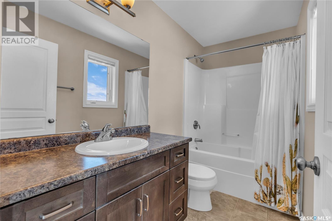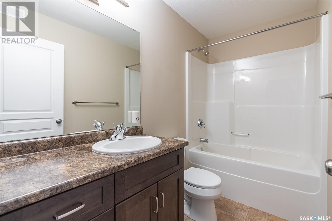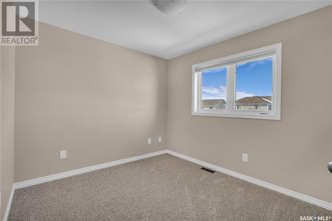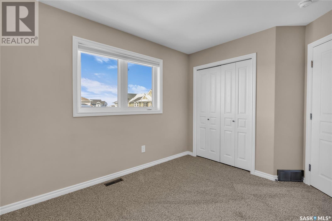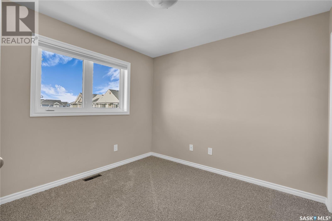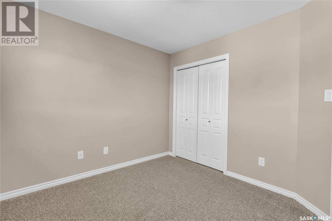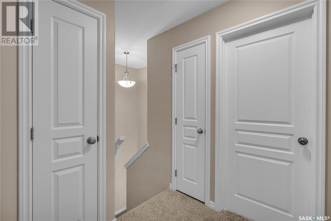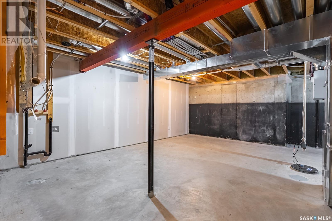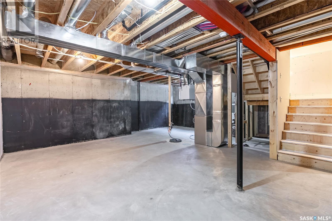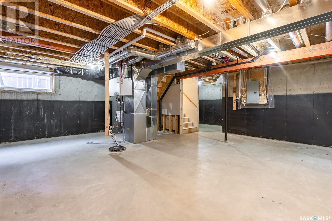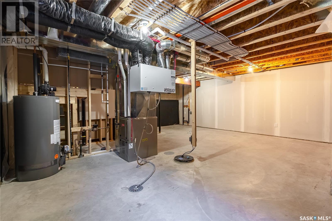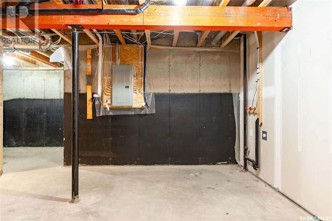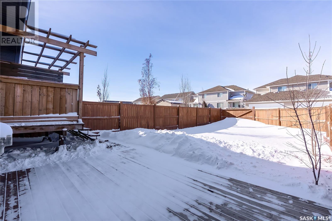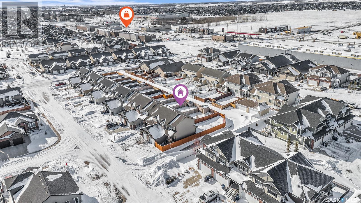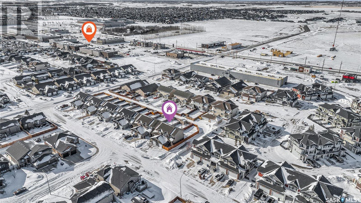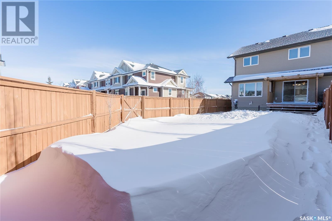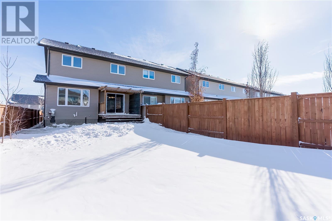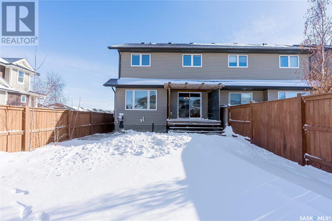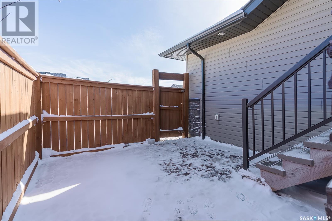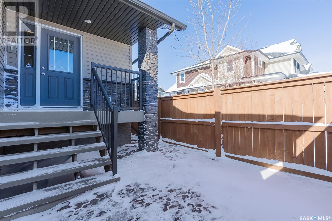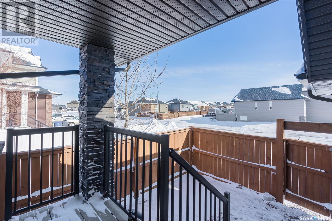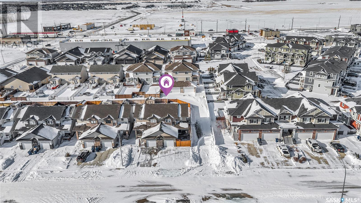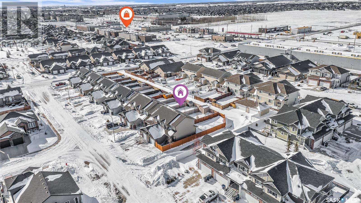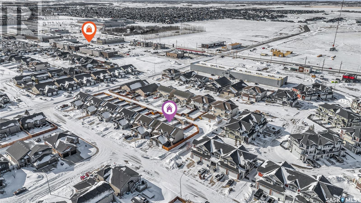424 Snead Crescent Warman, Saskatchewan S0K 4S1
$369,900
Check out this rare opportunity! 424 Snead Crescent, located in the beautiful city of Warman, SK! This 2-story duplex condo has ZERO CONDO FEES and is situated next to many amenities such as: shops, schools, and the Legends Golf Course. This home is very well maintained, with 1,323 sq ft, 3 bedrooms, 2.5 bathrooms, a beautiful open concept kitchen/dining/living space and a spacious yard. The kitchen is equipped with stainless steel appliances, backsplash, and peninsula island with seating. The 2nd level features new carpet, primary bedroom with a 4-pc ensuite as well as 2 additional good-sized bedrooms, and bathroom. The basement is ready to be developed. The backyard features a two-tiered deck, while the front is uniquely set up with an enclosed courtyard area, providing lovely privacy. Other features include a single attached 14 X 24 garage, window treatments, and landscaped yard. (id:51013)
Property Details
| MLS® Number | SK959918 |
| Property Type | Single Family |
| Features | Sump Pump |
| Structure | Deck |
Building
| Bathroom Total | 3 |
| Bedrooms Total | 3 |
| Appliances | Refrigerator, Dishwasher, Microwave, Window Coverings, Garage Door Opener Remote(s), Stove |
| Architectural Style | 2 Level |
| Constructed Date | 2015 |
| Cooling Type | Air Exchanger |
| Heating Fuel | Natural Gas |
| Heating Type | Forced Air |
| Stories Total | 2 |
| Size Interior | 1,323 Ft2 |
| Type | House |
Parking
| Attached Garage | |
| Gravel | |
| Parking Space(s) | 2 |
Land
| Acreage | No |
| Fence Type | Fence |
| Landscape Features | Lawn |
| Size Frontage | 28 Ft |
| Size Irregular | 28x128 |
| Size Total Text | 28x128 |
Rooms
| Level | Type | Length | Width | Dimensions |
|---|---|---|---|---|
| Second Level | 4pc Bathroom | Measurements not available | ||
| Second Level | Bedroom | 9 ft ,11 in | 9 ft ,8 in | 9 ft ,11 in x 9 ft ,8 in |
| Second Level | Primary Bedroom | 13 ft ,1 in | 11 ft ,6 in | 13 ft ,1 in x 11 ft ,6 in |
| Second Level | Bedroom | 10 ft ,8 in | 9 ft ,3 in | 10 ft ,8 in x 9 ft ,3 in |
| Second Level | 4pc Bathroom | Measurements not available | ||
| Main Level | Foyer | Measurements not available | ||
| Main Level | Kitchen | 6 ft ,5 in | 6 ft ,1 in | 6 ft ,5 in x 6 ft ,1 in |
| Main Level | 2pc Bathroom | Measurements not available | ||
| Main Level | Family Room | 13 ft ,9 in | 11 ft | 13 ft ,9 in x 11 ft |
| Main Level | Dining Room | 10 ft | 9 ft ,7 in | 10 ft x 9 ft ,7 in |
https://www.realtor.ca/real-estate/26561786/424-snead-crescent-warman
Contact Us
Contact us for more information

Mitchell Stretch
Salesperson
(306) 373-2528
3032 Louise Street
Saskatoon, Saskatchewan S7J 3L8
(306) 373-7520
(306) 373-2528

