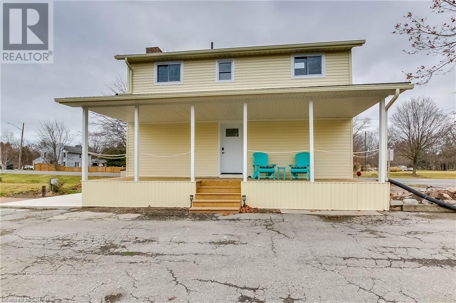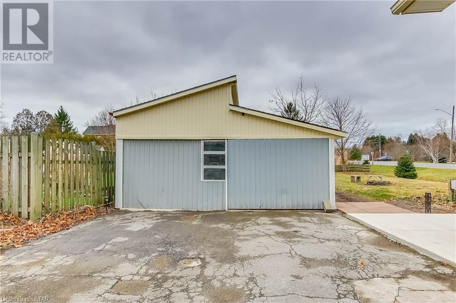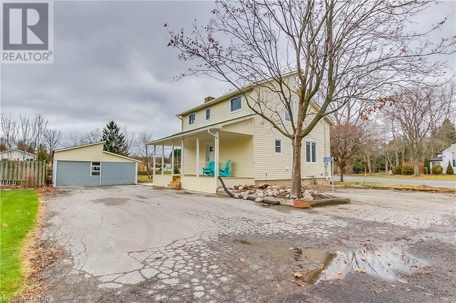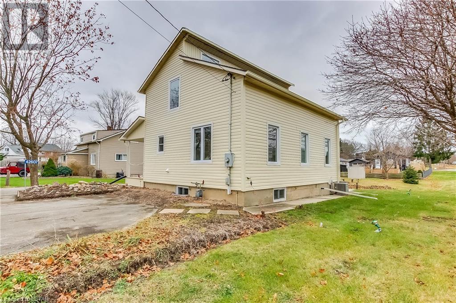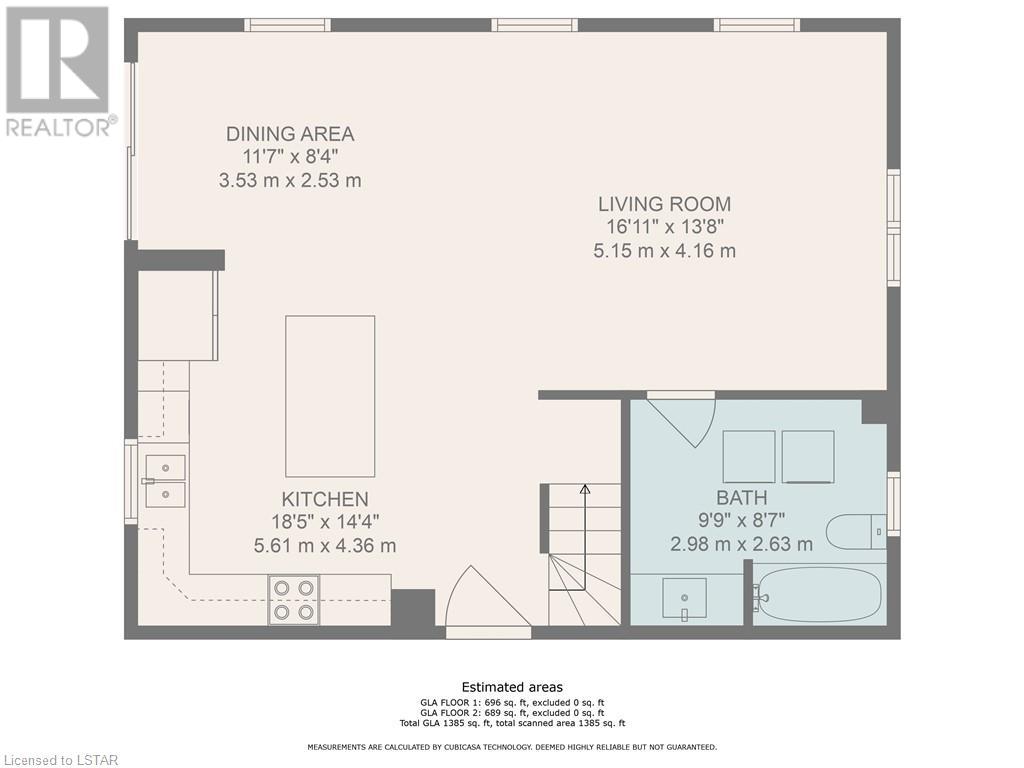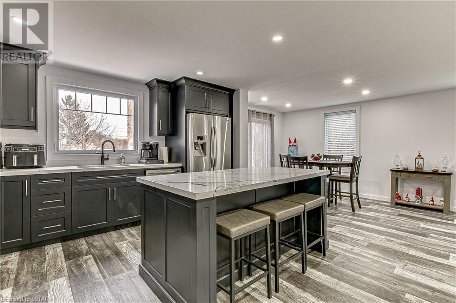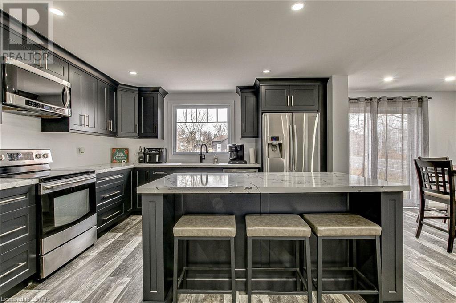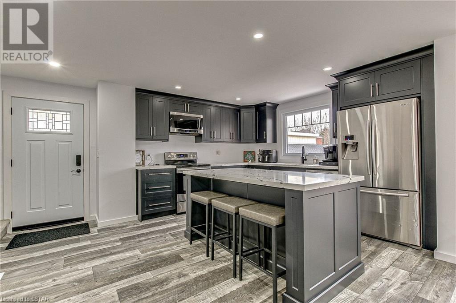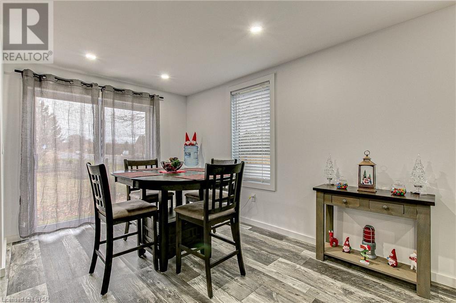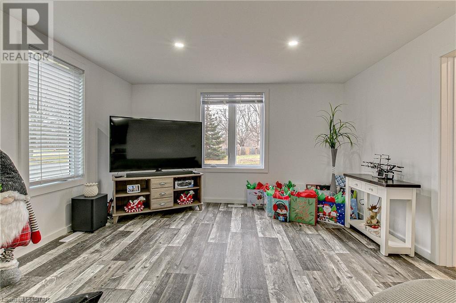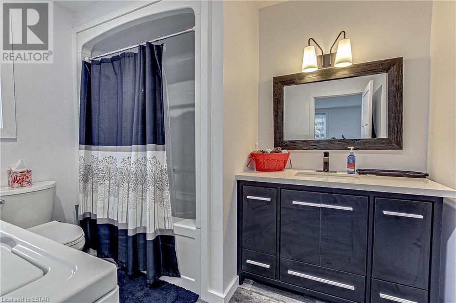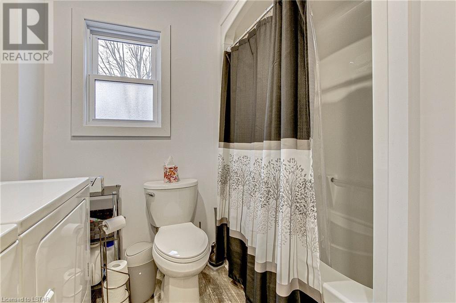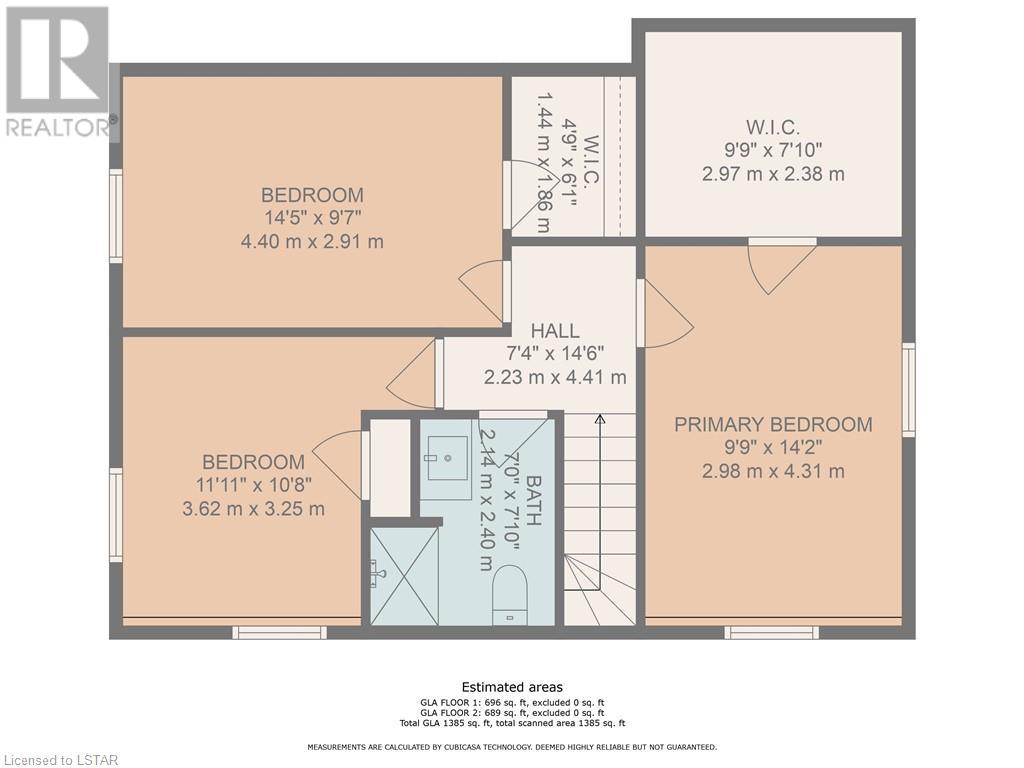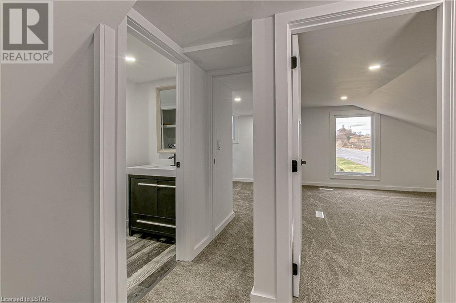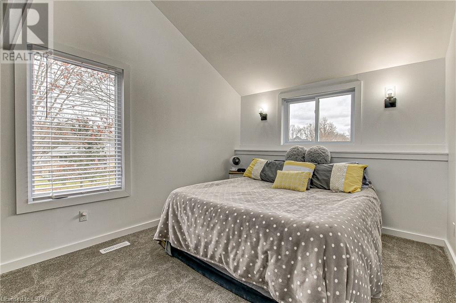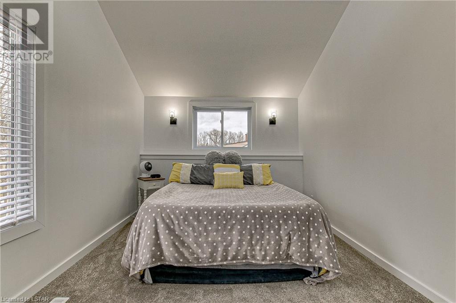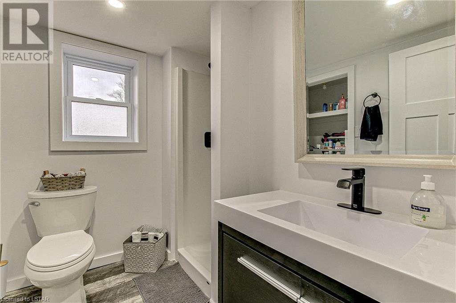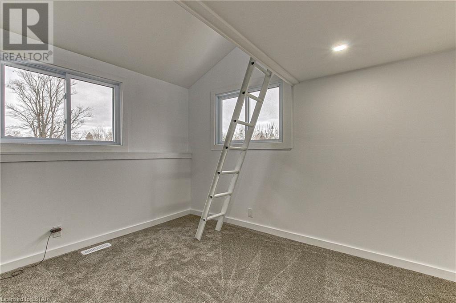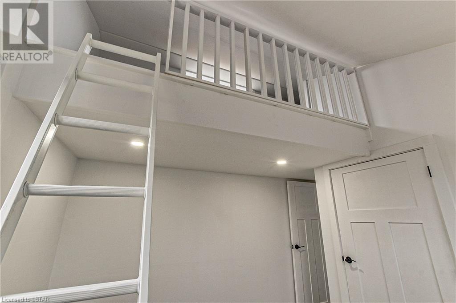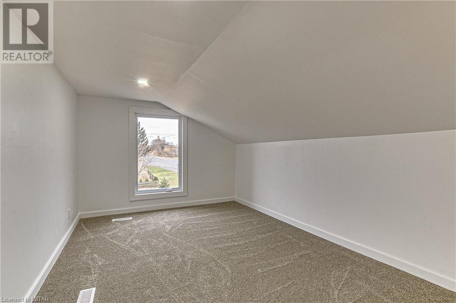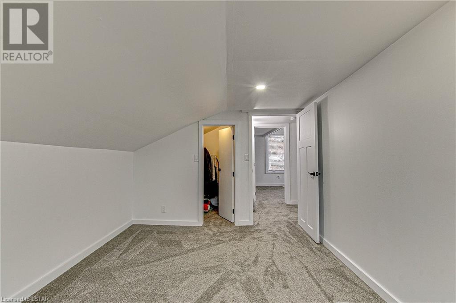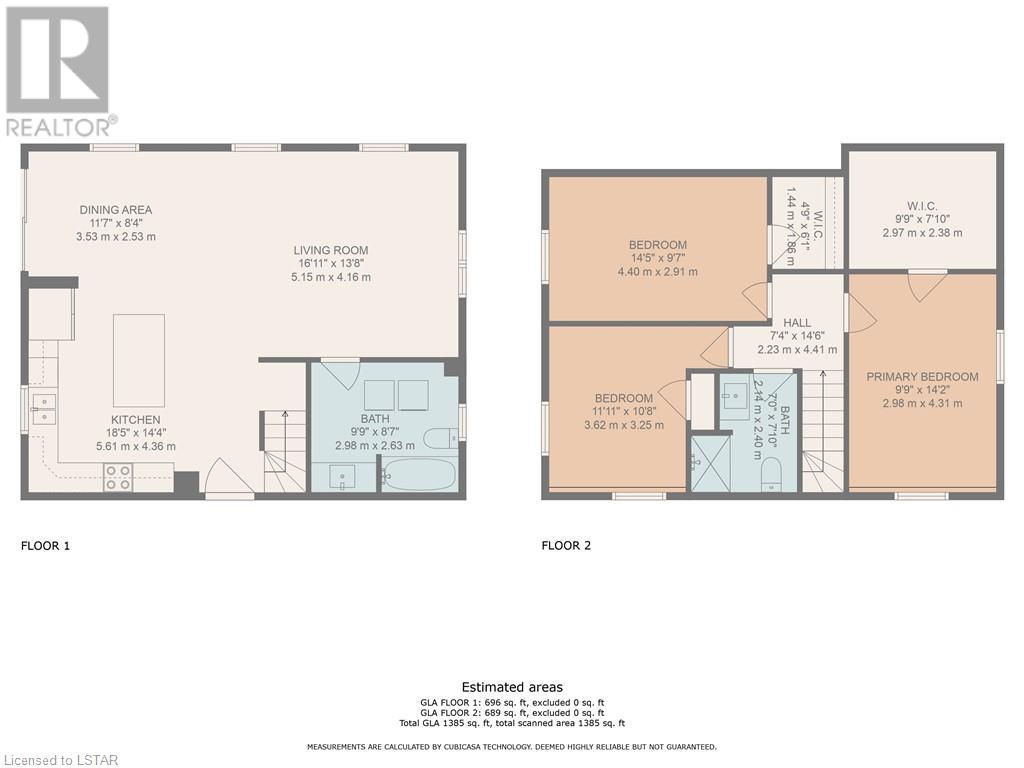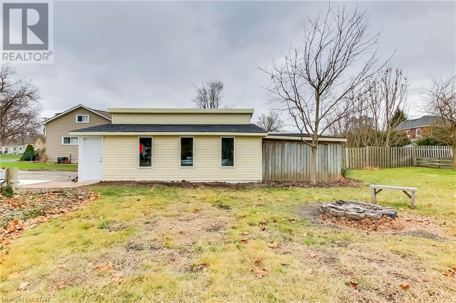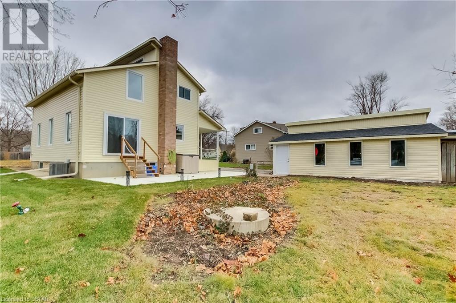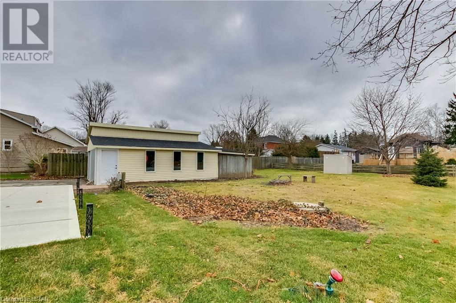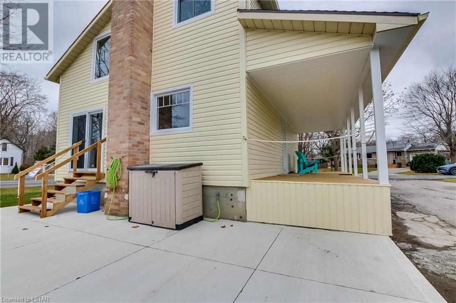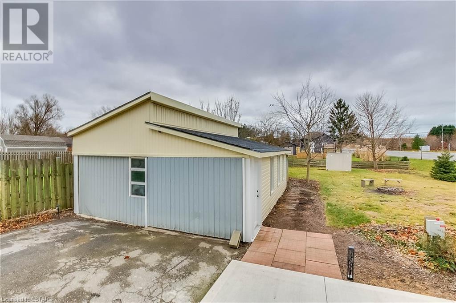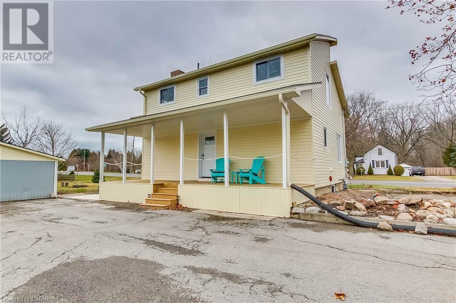42607 Johnathan Street Union, Ontario N0L 2L0
$499,900
Welcome to your dream home! This fully renovated gem is a testament to modern comfort and style in the charming area of Union. Step into the inviting main floor featuring beautiful laminate floors that seamlessly connect the open-concept custom kitchen with quartz countertops , dining, and living areas. A 4-piece bathroom and convenient laundry facilities add to the main floor's practicality. Upstairs unveils a haven of coziness with three bedrooms, two boasting generous walk-in closets. The 3-piece bathroom completes the space. Positioned on a generous corner lot, this residence offers an abundance of parking space, making gatherings with family and friends a breeze. The exterior enhancements are just as impressive, showcasing brand-new siding, roof, soffit, and eaves – ensuring not just aesthetics but also long-term durability. And that's not all – discover an added bonus, a workshop that's perfect for your creative projects or extra storage space. Other updates include: windows, doors, deck, concrete patio, furnace, A/C, HWT owned. Discover the perfect blend of modern living and timeless charm in this meticulously updated home. Don't miss the chance to make it yours! (id:51013)
Property Details
| MLS® Number | 40562771 |
| Property Type | Single Family |
| Amenities Near By | Beach, Golf Nearby, Hospital, Park, Place Of Worship, Playground, Schools, Shopping |
| Communication Type | High Speed Internet |
| Community Features | Community Centre, School Bus |
| Equipment Type | None, Water Heater |
| Features | Corner Site, Paved Driveway, Sump Pump |
| Parking Space Total | 10 |
| Rental Equipment Type | None, Water Heater |
| Structure | Workshop |
Building
| Bathroom Total | 2 |
| Bedrooms Above Ground | 3 |
| Bedrooms Total | 3 |
| Appliances | Dishwasher, Dryer, Refrigerator, Stove, Washer, Microwave Built-in |
| Architectural Style | 2 Level |
| Basement Development | Unfinished |
| Basement Type | Full (unfinished) |
| Constructed Date | 1880 |
| Construction Style Attachment | Detached |
| Cooling Type | Central Air Conditioning |
| Exterior Finish | Vinyl Siding |
| Fire Protection | Smoke Detectors |
| Heating Fuel | Natural Gas |
| Heating Type | Forced Air |
| Stories Total | 2 |
| Size Interior | 1364 |
| Type | House |
| Utility Water | Municipal Water |
Parking
| Detached Garage |
Land
| Access Type | Road Access |
| Acreage | No |
| Land Amenities | Beach, Golf Nearby, Hospital, Park, Place Of Worship, Playground, Schools, Shopping |
| Landscape Features | Landscaped |
| Sewer | Septic System |
| Size Depth | 141 Ft |
| Size Frontage | 65 Ft |
| Size Total Text | Under 1/2 Acre |
| Zoning Description | R1 |
Rooms
| Level | Type | Length | Width | Dimensions |
|---|---|---|---|---|
| Second Level | 3pc Bathroom | 7'10'' x 7'0'' | ||
| Second Level | Bedroom | 11'11'' x 10'8'' | ||
| Second Level | Bedroom | 14'5'' x 9'7'' | ||
| Second Level | Primary Bedroom | 14'2'' x 9'9'' | ||
| Main Level | 4pc Bathroom | 9'6'' x 8'5'' | ||
| Main Level | Living Room | 16'11'' x 13'8'' | ||
| Main Level | Dining Room | 11'7'' x 8'4'' | ||
| Main Level | Kitchen | 18'5'' x 14'4'' |
Utilities
| Cable | Available |
| Electricity | Available |
| Natural Gas | Available |
| Telephone | Available |
https://www.realtor.ca/real-estate/26675559/42607-johnathan-street-union
Contact Us
Contact us for more information

Dallas Posthumus
Broker
www.dallasposthumus.com
www.facebook.com/dallasposthumusrealtor
218 Colonel Bostwick Street
Port Stanley, Ontario N5L 1C2
(226) 639-6009
remaxlondon.com

