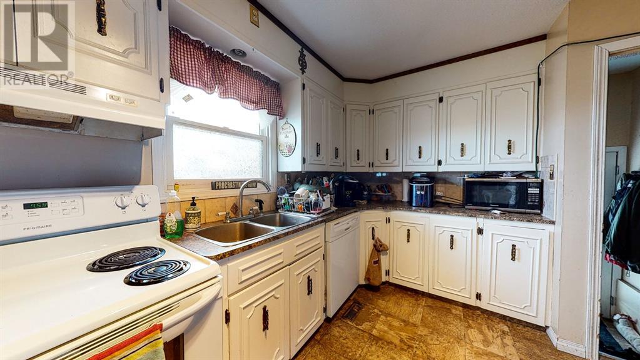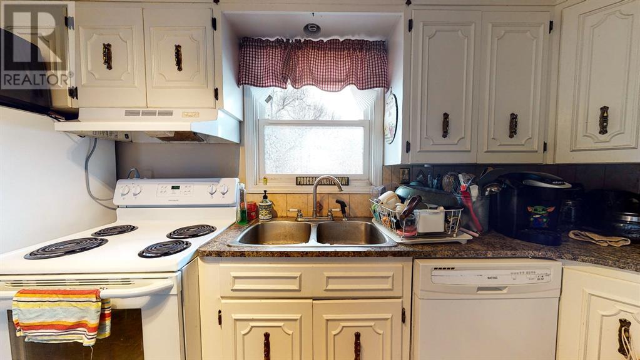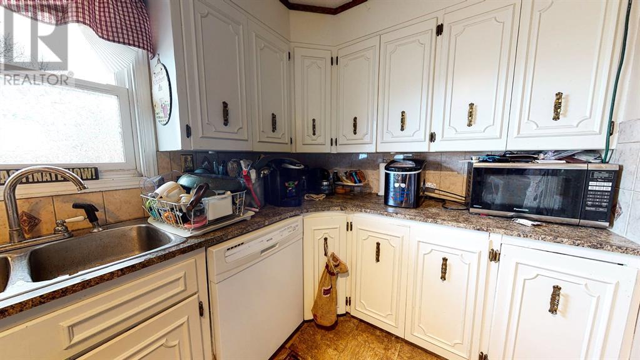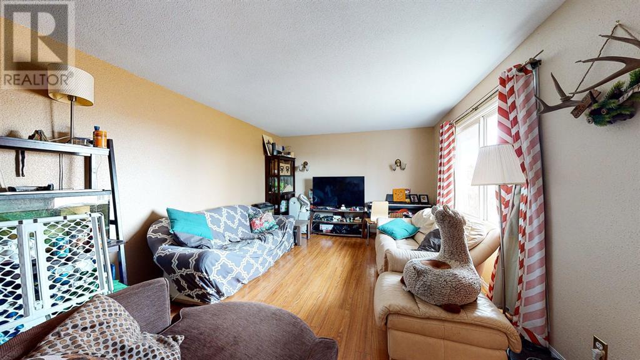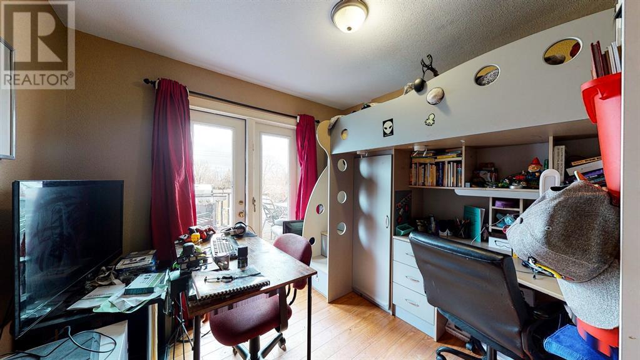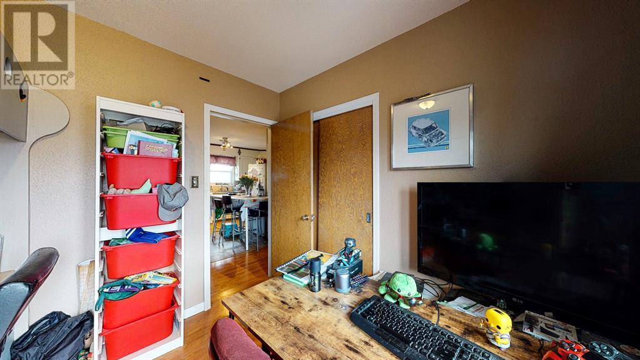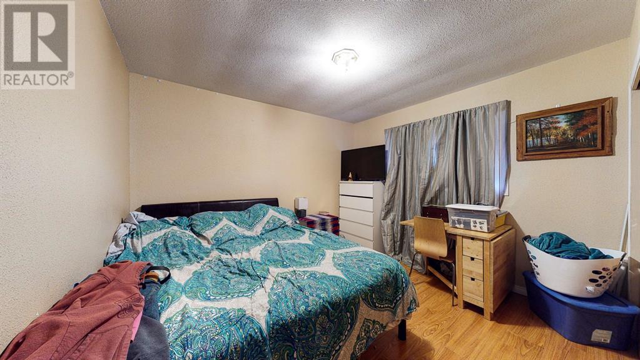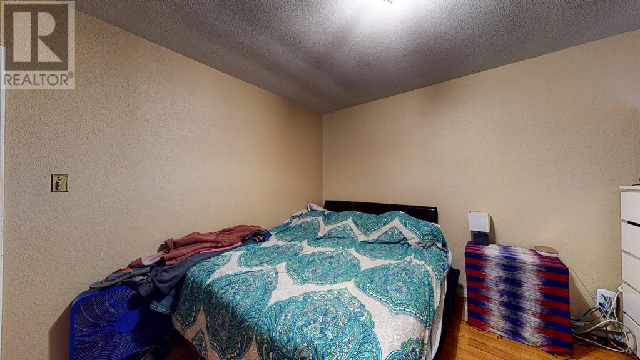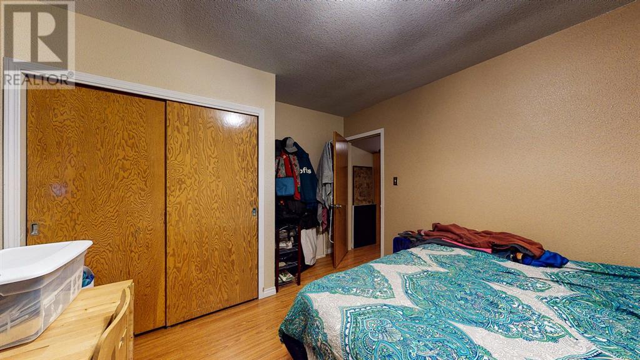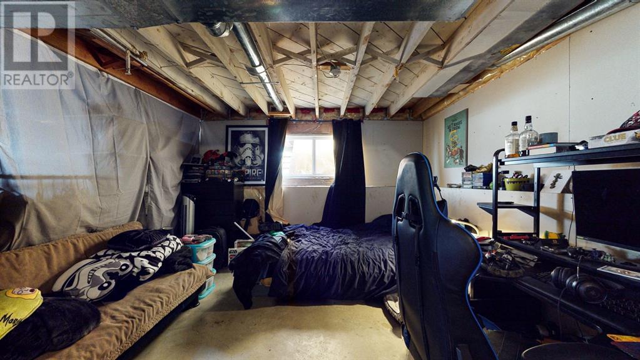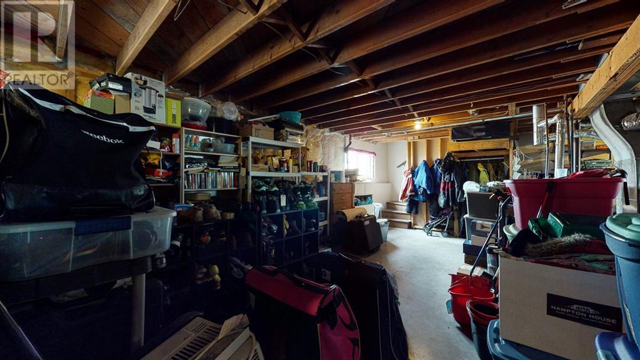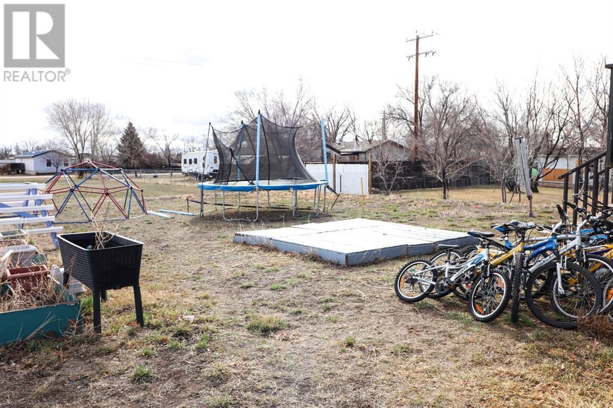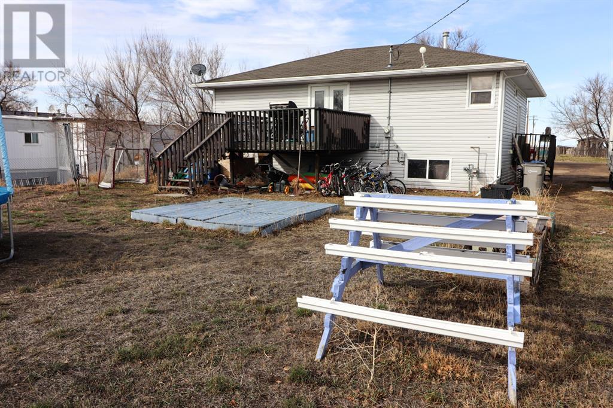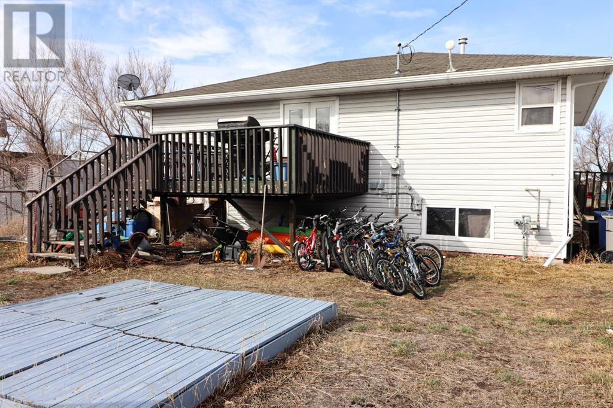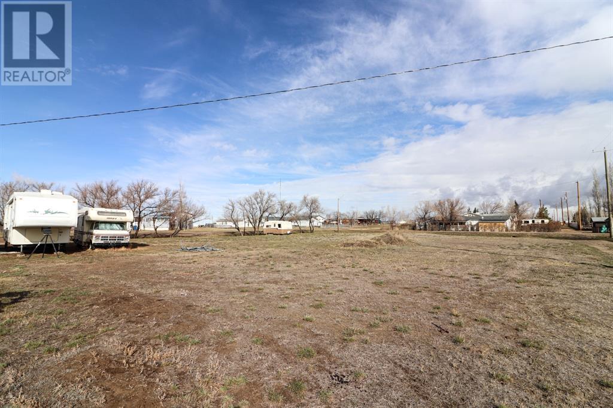428 2 Street Suffield, Alberta T0J 2N0
3 Bedroom
1 Bathroom
932 sqft
Bungalow
Central Air Conditioning
Forced Air
$399,900
Located on 9 lots in Suffield AB, is a nice home with 3 bedrooms and 1 bathroom up. Home is 886 sqft interior. Lot is a total of 29250 sqft. Title Insurance is offered in lieu of a Real Property Report. (id:51013)
Property Details
| MLS® Number | A1203124 |
| Property Type | Single Family |
| Features | See Remarks |
| Parking Space Total | 10 |
| Plan | 200aj |
| Structure | Deck |
Building
| Bathroom Total | 1 |
| Bedrooms Above Ground | 3 |
| Bedrooms Total | 3 |
| Appliances | Refrigerator, Dishwasher, Stove, Washer & Dryer |
| Architectural Style | Bungalow |
| Basement Development | Unfinished |
| Basement Type | Full (unfinished) |
| Constructed Date | 1958 |
| Construction Material | Wood Frame |
| Construction Style Attachment | Detached |
| Cooling Type | Central Air Conditioning |
| Flooring Type | Concrete, Laminate, Linoleum |
| Foundation Type | Poured Concrete |
| Heating Type | Forced Air |
| Stories Total | 1 |
| Size Interior | 932 Sqft |
| Total Finished Area | 932 Sqft |
| Type | House |
Parking
| Other | |
| R V |
Land
| Acreage | No |
| Fence Type | Not Fenced |
| Size Depth | 39.62 M |
| Size Frontage | 68.58 M |
| Size Irregular | 29250.00 |
| Size Total | 29250 Sqft|21,780 - 32,669 Sqft (1/2 - 3/4 Ac) |
| Size Total Text | 29250 Sqft|21,780 - 32,669 Sqft (1/2 - 3/4 Ac) |
| Zoning Description | Hr, Hamlet Residential |
Rooms
| Level | Type | Length | Width | Dimensions |
|---|---|---|---|---|
| Basement | Other | 25.00 Ft x 34.67 Ft | ||
| Main Level | Living Room | 12.17 Ft x 17.83 Ft | ||
| Main Level | Kitchen | 12.17 Ft x 13.33 Ft | ||
| Main Level | 4pc Bathroom | 4.83 Ft x 7.50 Ft | ||
| Main Level | Bedroom | 9.17 Ft x 11.00 Ft | ||
| Main Level | Bedroom | 9.17 Ft x 11.00 Ft | ||
| Main Level | Bedroom | 10.25 Ft x 11.25 Ft |
https://www.realtor.ca/real-estate/24238423/428-2-street-suffield
Interested?
Contact us for more information
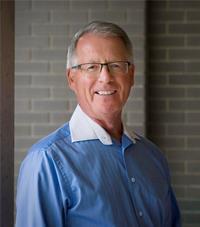
Rod Wilson
Associate Broker
(403) 528-4040
www.medicinehatrealestate.net

Royal LePage Community Realty
1202 Southview Dr. Se
Medicine Hat, Alberta T1B 4B6
1202 Southview Dr. Se
Medicine Hat, Alberta T1B 4B6
(403) 528-4222
(403) 528-4040
https://www.royallepagemh.com/



