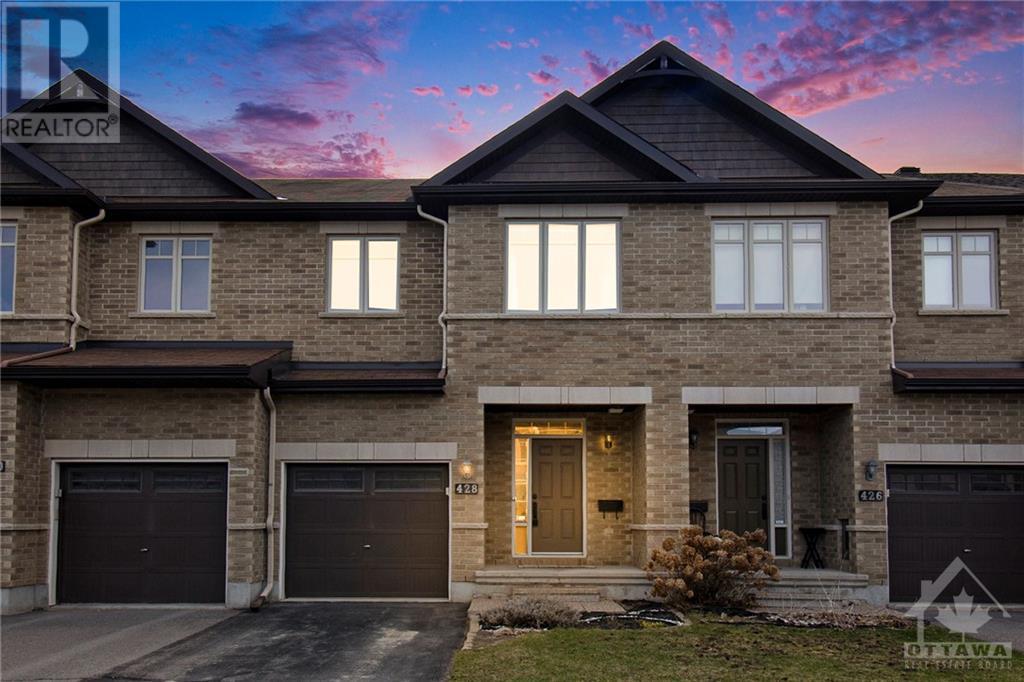428 Arncliffe Avenue Ottawa, Ontario K2W 0B7
$2,695 Monthly
Embrace the opportunity to make this charming 3-bedroom, 2.5-bathroom home your own, nestled in the highly sought-after Morgans Grant Neighborhood. As you step inside, you're greeted by inviting radiant hardwood floors, seamlessly connecting the elegant open-concept living and dining areas, complemented by a well-appointed kitchen boasting high-end stainless steel appliances along with quartz countertops. Journey to the upper level to discover a generously proportioned primary bedroom, complete with its own luxurious 4-piece en-suite and a spacious walk-in closet. Convenience meets thoughtful design with the laundry conveniently situated on the 2nd floor, enhancing functionality and everyday living ease. The lower level presents a spacious, fully finished recreational room, ideal for all your entertainment needs. Set in a fantastic, family-friendly locale, this property is mere steps away from excellent schools, parks, trails, shops, and public transport. Pets will be considered. (id:51013)
Property Details
| MLS® Number | 1384968 |
| Property Type | Single Family |
| Neigbourhood | Morgans Grant/South March |
| Amenities Near By | Public Transit, Recreation Nearby, Shopping |
| Parking Space Total | 3 |
Building
| Bathroom Total | 3 |
| Bedrooms Above Ground | 3 |
| Bedrooms Total | 3 |
| Amenities | Laundry - In Suite |
| Appliances | Refrigerator, Dishwasher, Dryer, Hood Fan, Microwave, Stove |
| Basement Development | Finished |
| Basement Type | Full (finished) |
| Constructed Date | 2012 |
| Cooling Type | Central Air Conditioning |
| Exterior Finish | Brick, Siding |
| Flooring Type | Wall-to-wall Carpet, Mixed Flooring, Hardwood, Tile |
| Half Bath Total | 1 |
| Heating Fuel | Natural Gas |
| Heating Type | Forced Air |
| Stories Total | 2 |
| Type | Row / Townhouse |
| Utility Water | Municipal Water |
Parking
| Attached Garage |
Land
| Acreage | No |
| Land Amenities | Public Transit, Recreation Nearby, Shopping |
| Sewer | Municipal Sewage System |
| Size Irregular | * Ft X * Ft |
| Size Total Text | * Ft X * Ft |
| Zoning Description | Residential |
Rooms
| Level | Type | Length | Width | Dimensions |
|---|---|---|---|---|
| Second Level | Primary Bedroom | 16'0" x 13'0" | ||
| Second Level | Bedroom | 13'6" x 9'5" | ||
| Second Level | Bedroom | 12'8" x 9'6" | ||
| Lower Level | Recreation Room | 31'0" x 11'1" | ||
| Main Level | Dining Room | 17'11" x 10'8" | ||
| Main Level | Kitchen | 10'7" x 8'6" | ||
| Main Level | Eating Area | 8'6" x 7'5" | ||
| Main Level | Living Room | 12'8" x 11'7" |
https://www.realtor.ca/real-estate/26772920/428-arncliffe-avenue-ottawa-morgans-grantsouth-march
Contact Us
Contact us for more information
Ryan Gauthier
Salesperson
344 O'connor Street
Ottawa, Ontario K2P 1W1
(613) 563-1155
(613) 563-8710
www.hallmarkottawa.com

Jeffrey Gauthier
Broker
www.jeffreygauthier.ca
jgauthierrealty
344 O'connor Street
Ottawa, Ontario K2P 1W1
(613) 563-1155
(613) 563-8710
www.hallmarkottawa.com





























