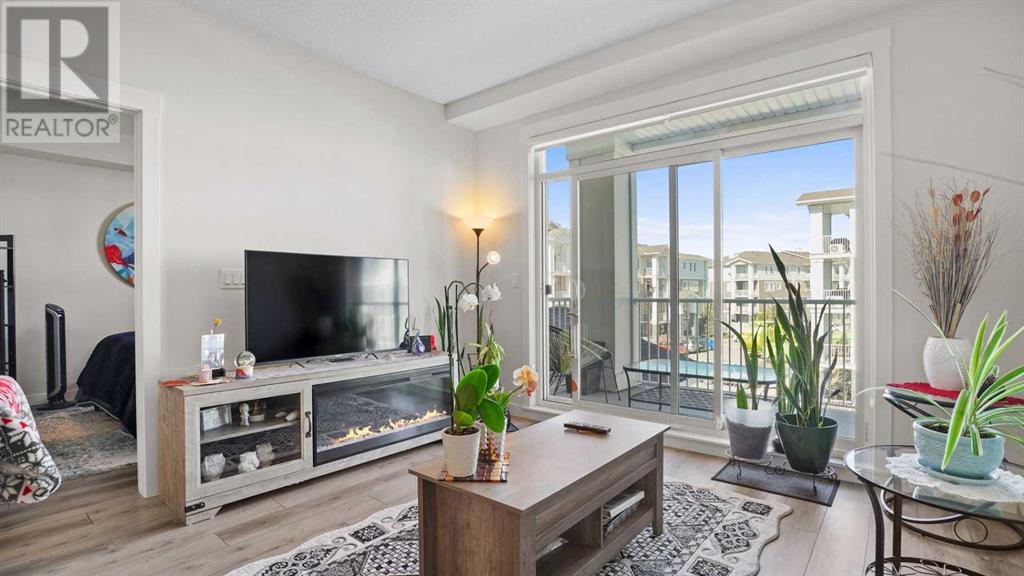4303, 522 Cranford Drive Se Calgary, Alberta T3M 2L7
$369,900Maintenance, Common Area Maintenance, Heat, Insurance, Property Management, Reserve Fund Contributions, Sewer, Water
$455.18 Monthly
Maintenance, Common Area Maintenance, Heat, Insurance, Property Management, Reserve Fund Contributions, Sewer, Water
$455.18 MonthlyWelcome to this fantastic opportunity to own a gorgeous, pet friendly, modern condo very close to the famous Fish Creek Park Provincial Park and the Cranston Ridge Escarpment, where you can walk your dog everyday along the river! This 2 bedroom, 2 bathroom home looks brand new. It boasts an open-concept layout with large center island with glistening quartz countertops perfect for entertaining friends and family. Everything is light and airy with 9 foot ceilings and large windows flooding the whole unit with natural light. The well-equipped kitchen features timeless white cabinetry, stainless steel appliances, undermount sink, build in microwave, trendy hood fan and a large corner pantry which is almost unheard of in a condo of this size. The primary bedroom offers ample space with a walk-thru closet and a luxurious ensuite with quartz countertops, DOUBLE undermount sinks and a huge shower. A second nice sized bedroom, an additional 4-piece bathroom with tub, laundry room, and covered balcony complete this unit. It also has an assigned storage locker. The HOA fee for this community includes access to Century Hall: Gymnasium, Multi purpose rooms and Banquet Hall, Outdoor Rink, Pleasure Pond, Taboggan Hill, Splash park, Playground, Tennis/Pickleball court and Basketball nets. This beauty is close to parks, shopping, restaurants, schools and easy access to Deerfoot and Stoney Trail. South Health Campus, and the Seton entertainment/commercial shopping district is only minutes away. You won’t want to miss this incredible opportunity in Cranston! (id:51013)
Property Details
| MLS® Number | A2123266 |
| Property Type | Single Family |
| Community Name | Cranston |
| Amenities Near By | Park |
| Community Features | Pets Allowed With Restrictions |
| Features | See Remarks |
| Parking Space Total | 1 |
| Plan | 1911804 |
Building
| Bathroom Total | 2 |
| Bedrooms Above Ground | 2 |
| Bedrooms Total | 2 |
| Appliances | Washer, Refrigerator, Dishwasher, Stove, Dryer, Microwave, Hood Fan |
| Architectural Style | Low Rise |
| Constructed Date | 2020 |
| Construction Material | Wood Frame |
| Construction Style Attachment | Attached |
| Cooling Type | None |
| Exterior Finish | Vinyl Siding |
| Flooring Type | Ceramic Tile, Vinyl |
| Heating Type | Baseboard Heaters |
| Stories Total | 4 |
| Size Interior | 846 Ft2 |
| Total Finished Area | 845.83 Sqft |
| Type | Apartment |
Land
| Acreage | No |
| Land Amenities | Park |
| Size Total Text | Unknown |
| Zoning Description | M-2 |
Rooms
| Level | Type | Length | Width | Dimensions |
|---|---|---|---|---|
| Main Level | Dining Room | 4.19 M x 3.28 M | ||
| Main Level | Kitchen | 4.01 M x 2.77 M | ||
| Main Level | Pantry | 1.07 M x 1.07 M | ||
| Main Level | Living Room | 3.66 M x 3.40 M | ||
| Main Level | 4pc Bathroom | 2.34 M x 1.50 M | ||
| Main Level | Primary Bedroom | 3.33 M x 3.51 M | ||
| Main Level | Other | 2.44 M x 1.42 M | ||
| Main Level | 4pc Bathroom | 2.39 M x 2.51 M | ||
| Main Level | Bedroom | 3.28 M x 3.02 M | ||
| Main Level | Laundry Room | 1.50 M x 1.63 M | ||
| Main Level | Other | 1.91 M x 3.58 M |
https://www.realtor.ca/real-estate/26760725/4303-522-cranford-drive-se-calgary-cranston
Contact Us
Contact us for more information

Judy L. Cunningham
Associate
www.CunninghamAndAssociates.ca
www.facebook.com/CunninghamandAssociatesRea
www.linkedin.com/in/judy-cunningham-0b4205
www.twitter.com/JudyCunningham
11, 5080 - 12a Street S.e.
Calgary, Alberta T2G 5K9
(403) 270-4060














































