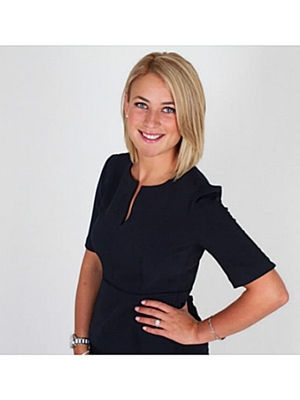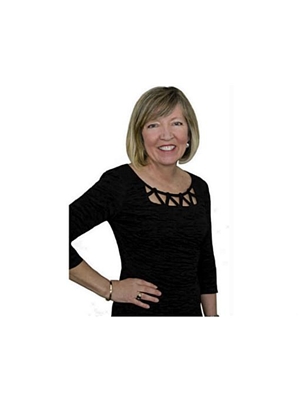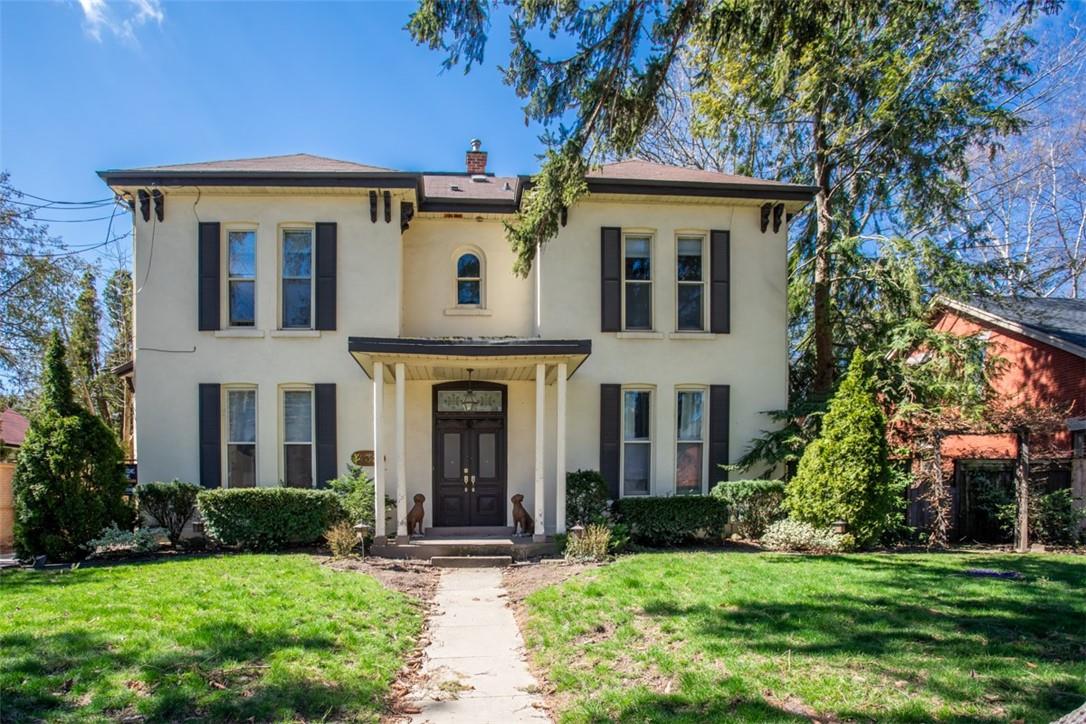432 Burlington Avenue, Unit #5 Burlington, Ontario L7S 1R4
$3,000 Monthly
Downtown, first block from the lake 2 bedroom apartment in executive rental building. Offers gas fireplace, stainless fridge, stove, built in dishwasher & microwave. Lots of natural light. Walk up to private balcony. 2 outdoor parking spaces. Shared, coin operated laundry. Tenant pays hydro and cable, tenants insurance. Use of bbq and outside garden is permitted. 1 year lease preferred. First/last, rental application, references, credit check. No pets, no smoking. Shows beautifully. An opportunity to live in a true, downtown, walk to everything location. (id:51013)
Property Details
| MLS® Number | H4191212 |
| Property Type | Single Family |
| Amenities Near By | Hospital, Public Transit |
| Equipment Type | None |
| Features | Park Setting, Park/reserve, Paved Driveway, Carpet Free, Shared Driveway, Laundry- Coin Operated, No Pet Home |
| Parking Space Total | 2 |
| Rental Equipment Type | None |
Building
| Bathroom Total | 1 |
| Bedrooms Above Ground | 2 |
| Bedrooms Total | 2 |
| Appliances | Central Vacuum, Dishwasher, Microwave, Refrigerator, Stove, Blinds |
| Architectural Style | 2 Level |
| Basement Development | Unfinished |
| Basement Type | None (unfinished) |
| Construction Style Attachment | Detached |
| Cooling Type | Wall Unit |
| Exterior Finish | Stucco |
| Fireplace Fuel | Electric |
| Fireplace Present | Yes |
| Fireplace Type | Other - See Remarks |
| Foundation Type | Unknown |
| Heating Fuel | Natural Gas |
| Heating Type | Boiler |
| Stories Total | 2 |
| Size Exterior | 896 Sqft |
| Size Interior | 896 Ft2 |
| Type | House |
| Utility Water | Municipal Water |
Parking
| No Garage | |
| Shared |
Land
| Acreage | No |
| Land Amenities | Hospital, Public Transit |
| Sewer | Municipal Sewage System |
| Size Depth | 180 Ft |
| Size Frontage | 77 Ft |
| Size Irregular | 77.69 X 180 |
| Size Total Text | 77.69 X 180|under 1/2 Acre |
| Soil Type | Clay |
Rooms
| Level | Type | Length | Width | Dimensions |
|---|---|---|---|---|
| Second Level | 4pc Bathroom | Measurements not available | ||
| Second Level | Bedroom | 12' 8'' x 9' 11'' | ||
| Second Level | Bedroom | 13' '' x 12' 10'' | ||
| Second Level | Kitchen | 12' 8'' x 7' 7'' | ||
| Second Level | Dining Room | 10' '' x 7' 7'' | ||
| Second Level | Living Room | 25' 10'' x 11' 10'' |
https://www.realtor.ca/real-estate/26772232/432-burlington-avenue-unit-5-burlington
Contact Us
Contact us for more information

Kristen Desrochers
Salesperson
(905) 335-1659
HTTP://www.kristendesrochers.com
3060 Mainway Suite 200a
Burlington, Ontario L7M 1A3
(905) 335-3042
(905) 335-1659
www.royallepageburlington.ca

Shelagh A. Desrochers
Salesperson
(905) 335-1659
Suite#200-3060 Mainway
Burlington, Ontario L7M 1A3
(905) 335-3042
(905) 335-1659
www.royallepageburlington.ca























