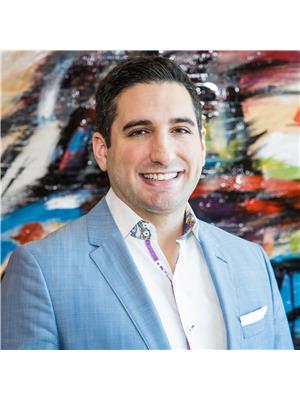44 Greer Cr St. Albert, Alberta T8N 1T8
$500,000
Welcome to your dream home in the beautiful Grandin community of St. Albert! This premium bungalow is a true gem, boasting unique features and upgrades that must be seen in person to be fully appreciated. Step inside to discover newer hardwood flooring, LVP in bedrooms & basement exuding warmth and elegance. The kitchen showcases superb granite countertops & spacious island, perfect for culinary adventures & entertaining. Let's not forget the pice de rsistance an INDOOR POOL! Dive into luxury and stay fit year-round with this stunning addition to your home. 2 bedrooms on the main floor and 1 in the fully finished basement, a large family room, lots of storage, there's ample space for quality time w/ family and guests. Don't miss out on the opportunity to make this exquisite home yours! INVESTORS stand out w/ a unique short term rental, AirBNB income generator w/ a pool! NEW sump pump/weeping tile (2017), New Siding/soffits/eavea/insulation (2019), Furnace/HWT (2022), Appliances (2022) and More! (id:51013)
Open House
This property has open houses!
12:00 pm
Ends at:2:00 pm
Property Details
| MLS® Number | E4382826 |
| Property Type | Single Family |
| Neigbourhood | Grandin |
| Amenities Near By | Golf Course, Playground, Public Transit, Schools, Shopping |
| Features | Flat Site, Skylight |
| Parking Space Total | 4 |
| Pool Type | Indoor Pool |
Building
| Bathroom Total | 3 |
| Bedrooms Total | 3 |
| Amenities | Vinyl Windows |
| Appliances | Dishwasher, Dryer, Garage Door Opener, Microwave Range Hood Combo, Refrigerator, Storage Shed, Stove, Central Vacuum, Washer, Window Coverings |
| Architectural Style | Bungalow |
| Basement Development | Finished |
| Basement Type | Full (finished) |
| Ceiling Type | Open |
| Constructed Date | 1972 |
| Construction Status | Insulation Upgraded |
| Construction Style Attachment | Detached |
| Fireplace Fuel | Electric |
| Fireplace Present | Yes |
| Fireplace Type | Unknown |
| Half Bath Total | 1 |
| Heating Type | Forced Air |
| Stories Total | 1 |
| Size Interior | 193.43 M2 |
| Type | House |
Parking
| Attached Garage | |
| Oversize |
Land
| Acreage | No |
| Fence Type | Fence |
| Land Amenities | Golf Course, Playground, Public Transit, Schools, Shopping |
| Size Irregular | 606.9 |
| Size Total | 606.9 M2 |
| Size Total Text | 606.9 M2 |
Rooms
| Level | Type | Length | Width | Dimensions |
|---|---|---|---|---|
| Basement | Family Room | 6.62 m | 6.81 m | 6.62 m x 6.81 m |
| Basement | Bedroom 3 | 4.36 m | 3.54 m | 4.36 m x 3.54 m |
| Basement | Laundry Room | 4.66 m | 3.91 m | 4.66 m x 3.91 m |
| Basement | Storage | 1.87 m | 3.57 m | 1.87 m x 3.57 m |
| Basement | Utility Room | 2.45 m | 1.51 m | 2.45 m x 1.51 m |
| Main Level | Living Room | 3.98 m | 6.9 m | 3.98 m x 6.9 m |
| Main Level | Dining Room | 2.1 m | 3.87 m | 2.1 m x 3.87 m |
| Main Level | Kitchen | 4.06 m | 4.15 m | 4.06 m x 4.15 m |
| Main Level | Primary Bedroom | 3.79 m | 6.49 m | 3.79 m x 6.49 m |
| Main Level | Bedroom 2 | 3.72 m | 2.78 m | 3.72 m x 2.78 m |
https://www.realtor.ca/real-estate/26772986/44-greer-cr-st-albert-grandin
Contact Us
Contact us for more information

Jasen E. Reboh
Associate
(780) 481-1144
www.rebohrealty.ca/
www.facebook.com/rebohrealty
201-5607 199 St Nw
Edmonton, Alberta T6M 0M8
(780) 481-2950
(780) 481-1144
















































