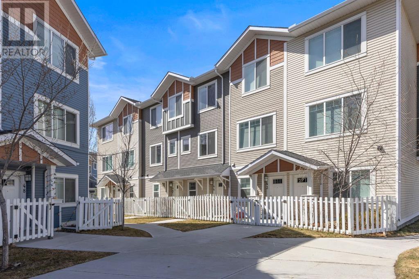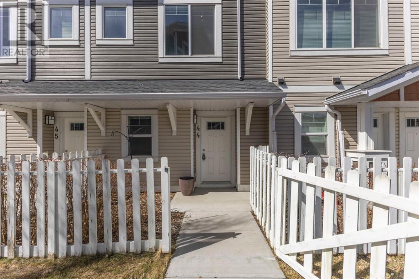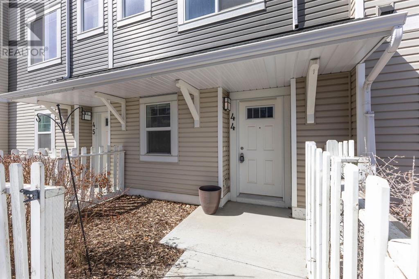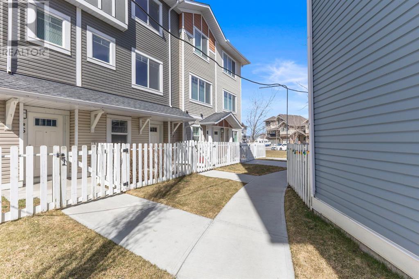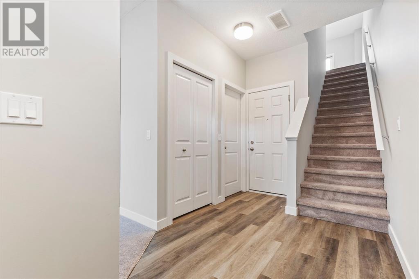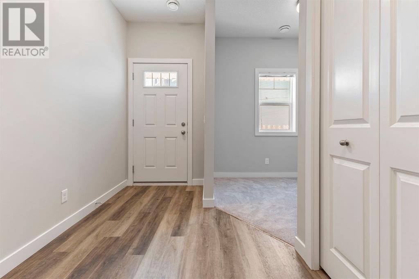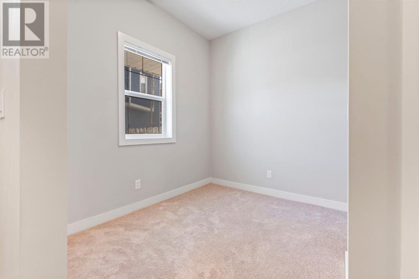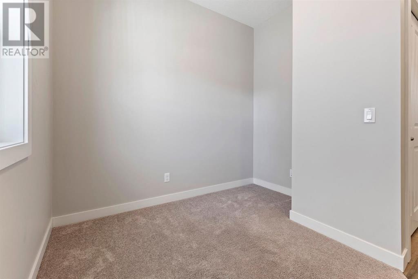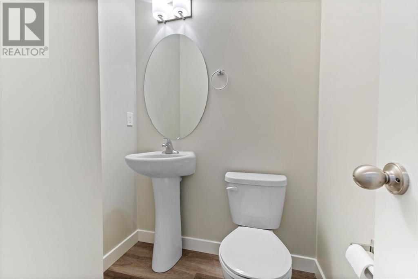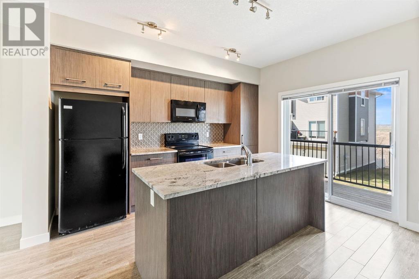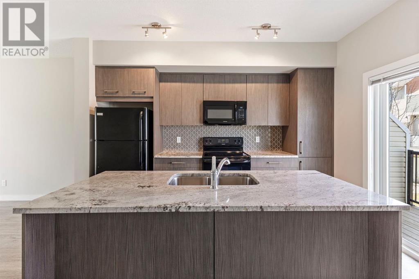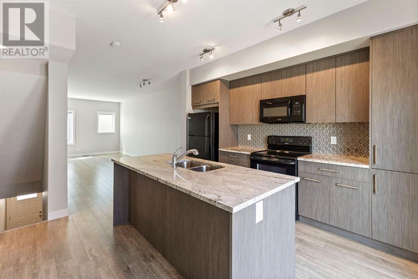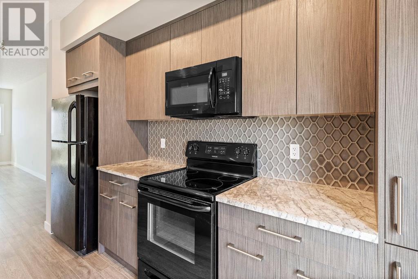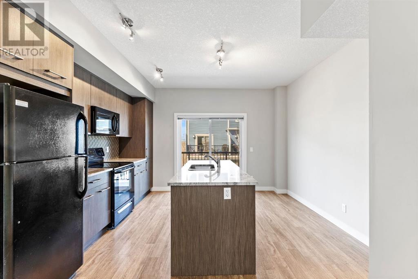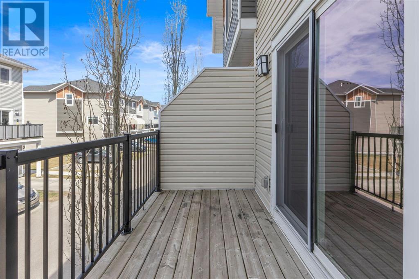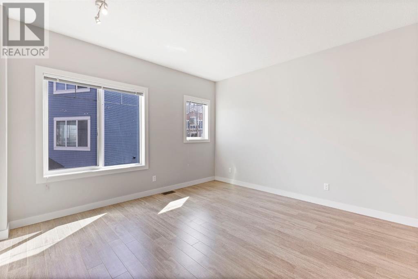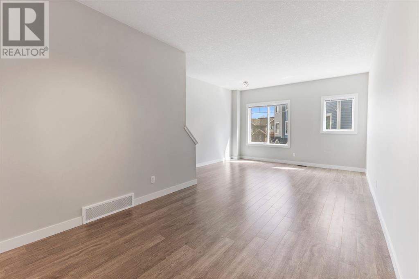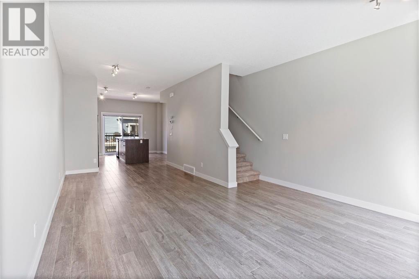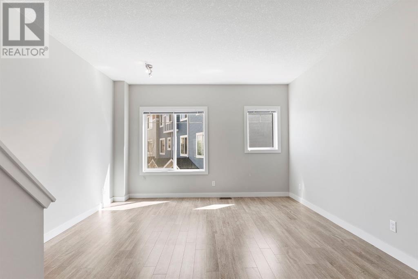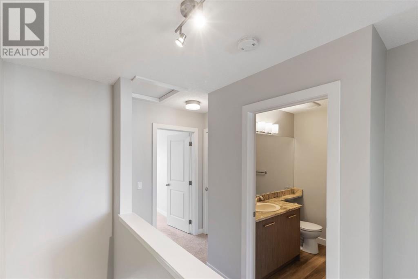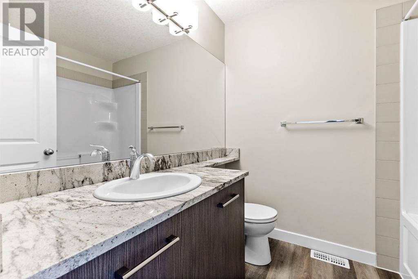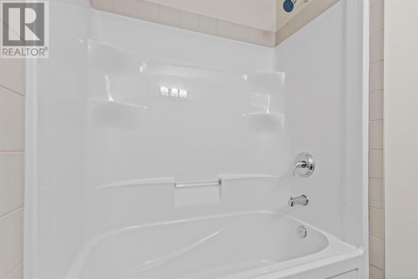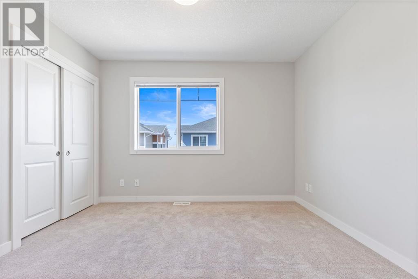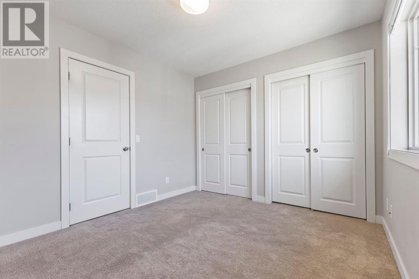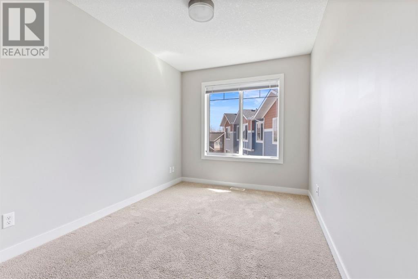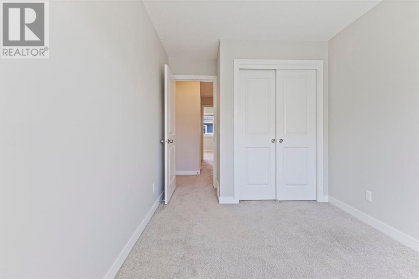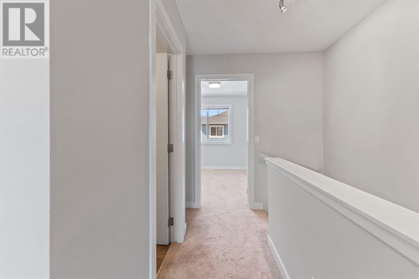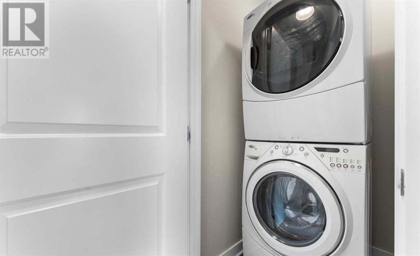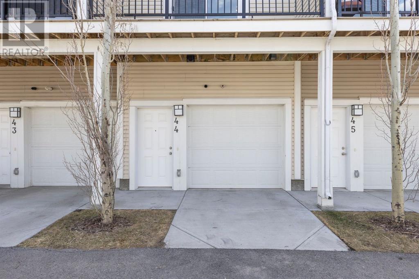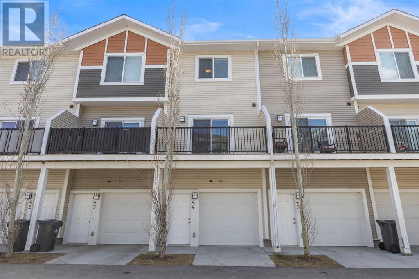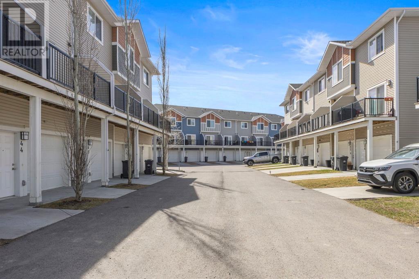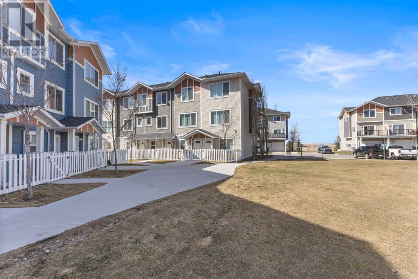44 Stonehouse Crescent High River, Alberta T1V 1G1
$339,900Maintenance, Common Area Maintenance, Insurance, Ground Maintenance, Parking, Property Management, Reserve Fund Contributions, Waste Removal
$210.56 Monthly
Maintenance, Common Area Maintenance, Insurance, Ground Maintenance, Parking, Property Management, Reserve Fund Contributions, Waste Removal
$210.56 MonthlyNestled in High River, the Stonehouse complex is eager to reveal an exceptional 2-bedroom, 1.5-bathroom townhome! Boasting an airy open layout, convenient in-unit washer/dryer, low condo fees, and abundant natural light, this residence provides a unique opportunity for short-term rental flexibility. Additionally, this townhome features a spacious kitchen/dining space, and two entrances, one of which leads to a charming small yard. Carpet adorns the upper floor, stairs, and bedrooms, all of which boast spacious closets. This property caters to both long-term opportunities & short term (approved for short term rentals) seeking High River's serene ambiance and city dwellers eager for a swift retreat from Calgary (only a brief 40-minute drive away!). Take pleasure in nearby amenities such as schools, parks, recreation centers, and quaint shops in the historic downtown district! Don't hesitate to reach out for further details on this property. These units are in high demand and won't last long! (id:51013)
Property Details
| MLS® Number | A2123142 |
| Property Type | Single Family |
| Community Features | Pets Allowed With Restrictions |
| Features | See Remarks, Parking |
| Parking Space Total | 2 |
| Plan | 1510631 |
Building
| Bathroom Total | 2 |
| Bedrooms Above Ground | 2 |
| Bedrooms Total | 2 |
| Appliances | Refrigerator, Dishwasher, Stove, Microwave, Washer/dryer Stack-up |
| Basement Type | None |
| Constructed Date | 2014 |
| Construction Style Attachment | Attached |
| Cooling Type | None |
| Exterior Finish | Vinyl Siding |
| Flooring Type | Carpeted, Concrete, Laminate |
| Foundation Type | Poured Concrete |
| Half Bath Total | 1 |
| Heating Type | Central Heating |
| Stories Total | 3 |
| Size Interior | 1,291 Ft2 |
| Total Finished Area | 1291.04 Sqft |
| Type | Row / Townhouse |
Parking
| Attached Garage | 1 |
Land
| Acreage | No |
| Fence Type | Fence |
| Size Total Text | Unknown |
| Zoning Description | Tnd |
Rooms
| Level | Type | Length | Width | Dimensions |
|---|---|---|---|---|
| Second Level | Living Room | 12.50 Ft x 13.33 Ft | ||
| Second Level | Dining Room | 10.92 Ft x 9.67 Ft | ||
| Second Level | Kitchen | 13.17 Ft x 13.33 Ft | ||
| Third Level | Bedroom | 13.75 Ft x 8.42 Ft | ||
| Third Level | 4pc Bathroom | 7.58 Ft x 6.50 Ft | ||
| Third Level | Bedroom | 10.00 Ft x 11.17 Ft | ||
| Main Level | Office | 9.08 Ft x 8.67 Ft | ||
| Main Level | 2pc Bathroom | 5.00 Ft x 5.58 Ft | ||
| Main Level | Foyer | 13.00 Ft x 6.92 Ft |
https://www.realtor.ca/real-estate/26761101/44-stonehouse-crescent-high-river
Contact Us
Contact us for more information
Toni Tsim
Associate
(403) 648-2765
700 - 1816 Crowchild Trail Nw
Calgary, Alberta T2M 3Y7
(403) 262-7653
(403) 648-2765
Sky Wilson
Associate
(403) 648-2765
700 - 1816 Crowchild Trail Nw
Calgary, Alberta T2M 3Y7
(403) 262-7653
(403) 648-2765

