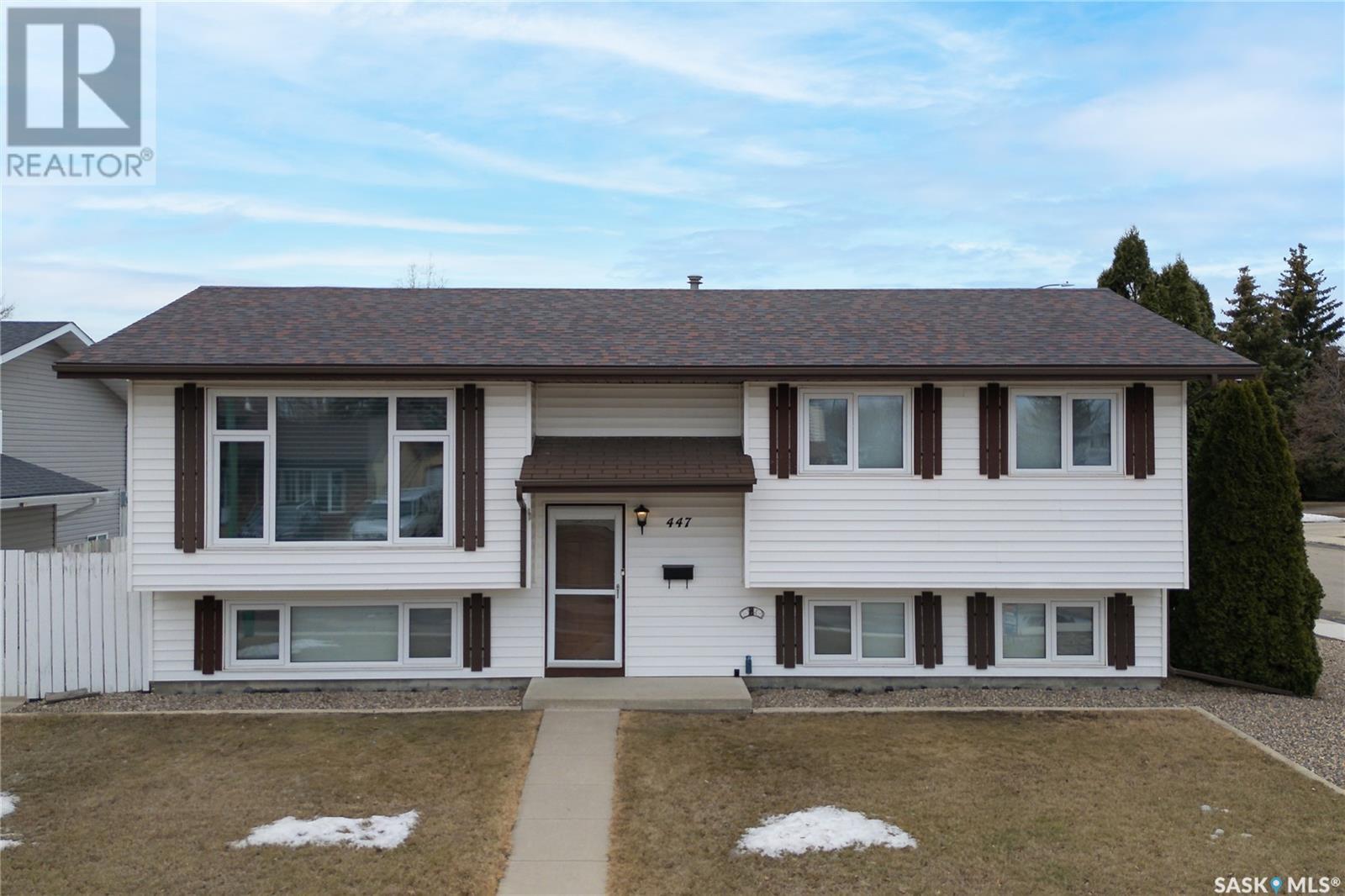447 Manning Lane Saskatoon, Saskatchewan S7L 6J7
$414,900
Great find here in the heart of Dundonald. You will love this upgraded bi-level home as well as the 24x32 heated dream garage with 10' ceilings! On the main floor, there is a fantastic kitchen with island and eating bar, dining room with garden doors out to the 12x11 covered deck, large living room with large window featuring power blinds, a main bathroom, 2 good sized bedrooms as well as spacious primary bedroom with a 1/2 bath ensuite that could have a shower easily added. In the basement, there is a large room at the bottom of stairs that would work well as a bedroom, another finished room that would make a great family room, another bedroom that just needs some flooring/paint/ceiling completed, and a large utility/laundry room that has rough-ins for future bathroom. Throughout the home, all windows and doors have been upgraded, there is a separate entrance direct to the basement, has central vac, and central air conditioning. In the yard there is a beautiful and inviting hot tub, lawn area, 12x8 storage shed, and tons of extra parking for all you toys and RV. Don't miss out on this rare find, call your favorite realtor now! (id:51013)
Property Details
| MLS® Number | SK965381 |
| Property Type | Single Family |
| Neigbourhood | Dundonald |
| Features | Treed, Irregular Lot Size |
| Structure | Deck |
Building
| Bathroom Total | 2 |
| Bedrooms Total | 5 |
| Appliances | Washer, Refrigerator, Dishwasher, Dryer, Microwave, Window Coverings, Garage Door Opener Remote(s), Central Vacuum, Stove |
| Architectural Style | Bi-level |
| Constructed Date | 1980 |
| Cooling Type | Central Air Conditioning |
| Heating Fuel | Natural Gas |
| Heating Type | Forced Air |
| Size Interior | 1,108 Ft2 |
| Type | House |
Parking
| Detached Garage | |
| R V | |
| Heated Garage | |
| Parking Space(s) | 6 |
Land
| Acreage | No |
| Fence Type | Fence |
| Landscape Features | Lawn |
| Size Frontage | 100 Ft |
| Size Irregular | 6345.00 |
| Size Total | 6345 Sqft |
| Size Total Text | 6345 Sqft |
Rooms
| Level | Type | Length | Width | Dimensions |
|---|---|---|---|---|
| Basement | Bedroom | 11 ft | 15 ft | 11 ft x 15 ft |
| Basement | Family Room | 11 ft | 19 ft | 11 ft x 19 ft |
| Basement | Bedroom | 15 ft | 11 ft | 15 ft x 11 ft |
| Basement | Laundry Room | 11 ft | 26 ft | 11 ft x 26 ft |
| Main Level | Kitchen | 11 ft | 12 ft | 11 ft x 12 ft |
| Main Level | Dining Room | 11 ft | 10 ft | 11 ft x 10 ft |
| Main Level | Living Room | 15 ft | 14 ft | 15 ft x 14 ft |
| Main Level | 4pc Bathroom | Measurements not available | ||
| Main Level | Bedroom | 8 ft | 10 ft | 8 ft x 10 ft |
| Main Level | Bedroom | 8 ft | 9 ft | 8 ft x 9 ft |
| Main Level | Primary Bedroom | 11 ft | 11 ft | 11 ft x 11 ft |
| Main Level | 2pc Ensuite Bath | Measurements not available |
https://www.realtor.ca/real-estate/26725101/447-manning-lane-saskatoon-dundonald
Contact Us
Contact us for more information

Jason Beaudry
Salesperson
www.jasonbeaudry.com
#250 1820 8th Street East
Saskatoon, Saskatchewan S7H 0T6
(306) 242-6000
(306) 956-3356





































