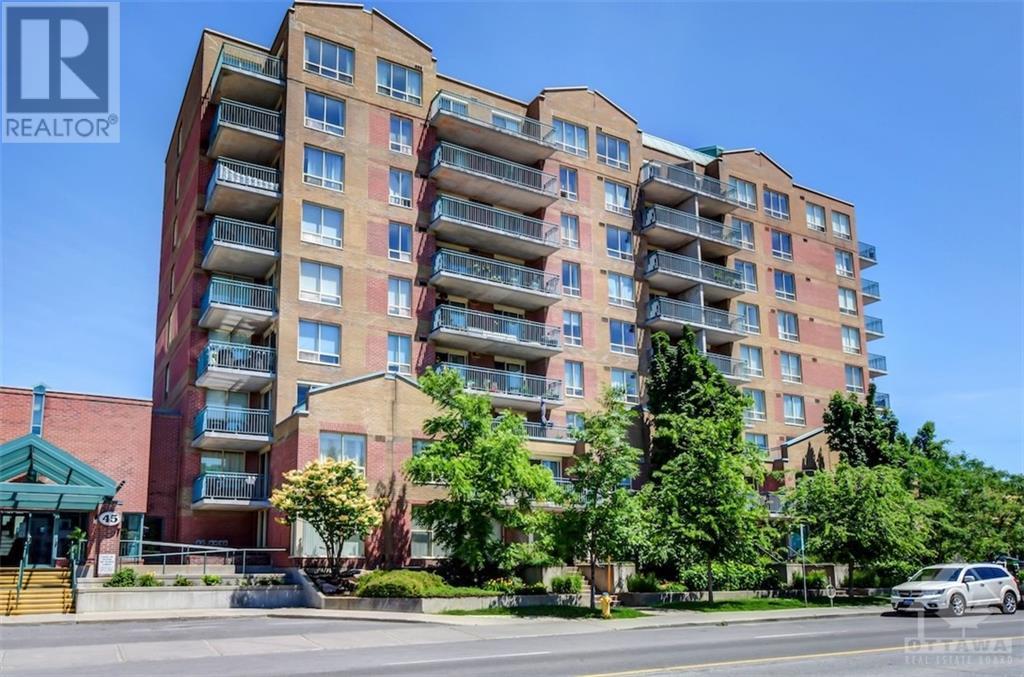45 Holland Avenue Unit#319 Ottawa, Ontario K1Y 4S3
$375,000Maintenance, Property Management, Waste Removal, Caretaker, Heat, Electricity, Water, Other, See Remarks, Reserve Fund Contributions
$708 Monthly
Maintenance, Property Management, Waste Removal, Caretaker, Heat, Electricity, Water, Other, See Remarks, Reserve Fund Contributions
$708 MonthlyLocation and Value! This 2 bedroom condominium overlooking the courtyard at Holland Cross has everything you need for vibrant, urban living. Heated underground parking, storage locker, in suite laundry and a balcony. With a Walkscore of 98, Groceries, the Parkdale Market,Tunney's pasture, LRT, The Ottawa River Parkway and Bike paths, Restaurants and Shopping are all just a short distance from your door. All-inclusive condo fee includes Heat,Hydro, Air Conditioning and Water. This is a very well managed condominium. Lovely common outdoor space with a gazebo and BBQ's. (id:51013)
Property Details
| MLS® Number | 1387266 |
| Property Type | Single Family |
| Neigbourhood | Tunney's Pasture |
| Amenities Near By | Public Transit, Recreation Nearby, Shopping |
| Community Features | Pets Allowed With Restrictions |
| Features | Elevator, Balcony, Gazebo |
| Parking Space Total | 1 |
Building
| Bathroom Total | 1 |
| Bedrooms Above Ground | 2 |
| Bedrooms Total | 2 |
| Amenities | Storage - Locker, Laundry - In Suite |
| Appliances | Refrigerator, Dishwasher, Dryer, Microwave Range Hood Combo, Stove, Washer |
| Basement Development | Not Applicable |
| Basement Type | None (not Applicable) |
| Constructed Date | 1989 |
| Cooling Type | Central Air Conditioning |
| Exterior Finish | Brick |
| Fixture | Drapes/window Coverings |
| Flooring Type | Wall-to-wall Carpet, Laminate, Tile |
| Foundation Type | Poured Concrete |
| Heating Fuel | Electric |
| Heating Type | Baseboard Heaters |
| Stories Total | 1 |
| Type | Apartment |
| Utility Water | Municipal Water |
Parking
| Underground |
Land
| Acreage | No |
| Land Amenities | Public Transit, Recreation Nearby, Shopping |
| Sewer | Municipal Sewage System |
| Zoning Description | Residential |
Rooms
| Level | Type | Length | Width | Dimensions |
|---|---|---|---|---|
| Main Level | Primary Bedroom | 13'0" x 9'8" | ||
| Main Level | Bedroom | 14'8" x 8'0" | ||
| Main Level | Living Room/dining Room | 20'8" x 12'3" | ||
| Main Level | Kitchen | 8'0" x 8'0" | ||
| Main Level | Laundry Room | Measurements not available |
https://www.realtor.ca/real-estate/26773022/45-holland-avenue-unit319-ottawa-tunneys-pasture
Contact Us
Contact us for more information

Donna Maguire
Broker
www.donnamaguire.ca/
610 Bronson Avenue
Ottawa, Ontario K1S 4E6
(613) 236-5959
(613) 236-1515
www.hallmarkottawa.com


























