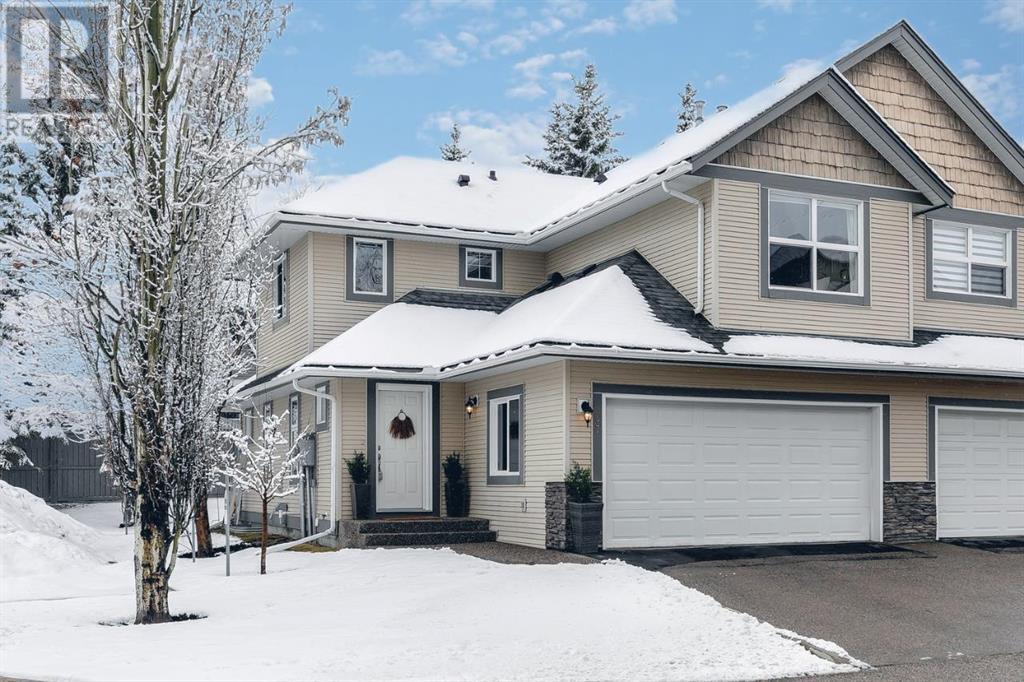47 Cedarwood Lane Sw Calgary, Alberta T2W 6J3
$549,900Maintenance, Common Area Maintenance, Insurance, Ground Maintenance, Parking, Property Management, Reserve Fund Contributions
$340 Monthly
Maintenance, Common Area Maintenance, Insurance, Ground Maintenance, Parking, Property Management, Reserve Fund Contributions
$340 MonthlyAbsolutely immaculate, tastefully decorated & beautifully updated - over 2087 sq ft developed, 3+1 bedroom, 2 ½ bath, two storey condo with fully finished lower level & a double front attached garage. Situated on a quiet cul-de-sac with an abundance of nearby visitor parking available. Bright, sunny, open floor plan with newer luxury vinyl plank flooring throughout. Lots of room for the family & perfect for entertaining. Spacious foyer, open to a cozy great room with fireplace & a dining area with sliding glass doors overlooking a private south patio. The family sized kitchen features a stainless appliance package, sleek white cabinetry, granite countertops & a peninsula with breakfast bar. The main floor also includes ample closet space & a 2 pc powder room. The second floor features 3 good-sized bedrooms including a king-size master with full en-suite & a walk-in closet. The second bedroom also includes a walk-in closet. The main 4 pc bath is also conveniently located on this level. The basement development includes a large family room with expansive wet bar & a spacious bedroom with legal egress window. Enjoy the low maintenance convenience of condo living with very low condo fees. Easy access to the Taza Retail development, Costco, South Centre and Stoney Trail. (id:51013)
Property Details
| MLS® Number | A2124223 |
| Property Type | Single Family |
| Community Name | Cedarbrae |
| Amenities Near By | Park, Playground |
| Community Features | Pets Allowed, Pets Allowed With Restrictions |
| Features | Wet Bar, Closet Organizers, No Smoking Home, Parking |
| Parking Space Total | 4 |
| Plan | 0414121 |
| Structure | Deck |
Building
| Bathroom Total | 3 |
| Bedrooms Above Ground | 3 |
| Bedrooms Below Ground | 1 |
| Bedrooms Total | 4 |
| Appliances | Washer, Refrigerator, Dishwasher, Stove, Dryer, Microwave Range Hood Combo |
| Basement Development | Finished |
| Basement Type | Full (finished) |
| Constructed Date | 2004 |
| Construction Style Attachment | Semi-detached |
| Cooling Type | None |
| Exterior Finish | Stone, Vinyl Siding |
| Fireplace Present | Yes |
| Fireplace Total | 1 |
| Flooring Type | Carpeted, Vinyl Plank |
| Foundation Type | Poured Concrete |
| Half Bath Total | 1 |
| Heating Type | Forced Air |
| Stories Total | 2 |
| Size Interior | 1,454 Ft2 |
| Total Finished Area | 1454.44 Sqft |
| Type | Duplex |
Parking
| Attached Garage | 2 |
Land
| Acreage | No |
| Fence Type | Partially Fenced |
| Land Amenities | Park, Playground |
| Landscape Features | Landscaped |
| Size Frontage | 11.02 M |
| Size Irregular | 365.60 |
| Size Total | 365.6 M2|0-4,050 Sqft |
| Size Total Text | 365.6 M2|0-4,050 Sqft |
| Zoning Description | M-c1 D57 |
Rooms
| Level | Type | Length | Width | Dimensions |
|---|---|---|---|---|
| Lower Level | Family Room | 20.50 Ft x 12.00 Ft | ||
| Lower Level | Bedroom | 10.83 Ft x 10.50 Ft | ||
| Lower Level | Laundry Room | 11.17 Ft x 4.67 Ft | ||
| Lower Level | Storage | 6.00 Ft x 5.50 Ft | ||
| Main Level | Great Room | 12.25 Ft x 11.83 Ft | ||
| Main Level | Dining Room | 12.83 Ft x 9.42 Ft | ||
| Main Level | Kitchen | 13.17 Ft x 11.50 Ft | ||
| Main Level | Foyer | 6.50 Ft x 6.33 Ft | ||
| Main Level | 2pc Bathroom | .00 Ft x .00 Ft | ||
| Upper Level | Primary Bedroom | 14.75 Ft x 11.08 Ft | ||
| Upper Level | Bedroom | 11.50 Ft x 11.08 Ft | ||
| Upper Level | Bedroom | 12.25 Ft x 9.58 Ft | ||
| Upper Level | 4pc Bathroom | .00 Ft x .00 Ft | ||
| Upper Level | 3pc Bathroom | .00 Ft x .00 Ft |
https://www.realtor.ca/real-estate/26773311/47-cedarwood-lane-sw-calgary-cedarbrae
Contact Us
Contact us for more information

Dianne L. Brown
Associate
(403) 256-3144
www.diannebrown.ca/
#102, 279 Midpark Way S.e.
Calgary, Alberta T2X 1M2
(403) 256-3888
(403) 256-3144
Michael Brown
Associate
(403) 256-3144
www.diannebrown.ca/
#102, 279 Midpark Way S.e.
Calgary, Alberta T2X 1M2
(403) 256-3888
(403) 256-3144








































