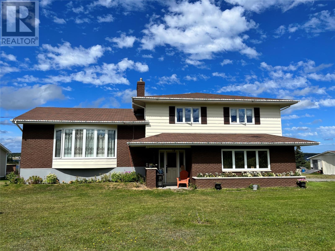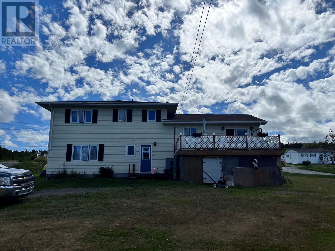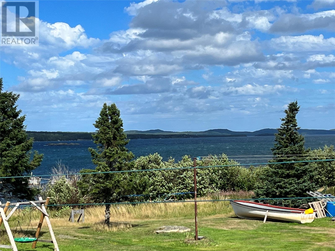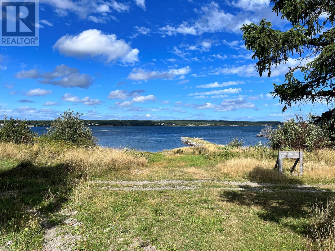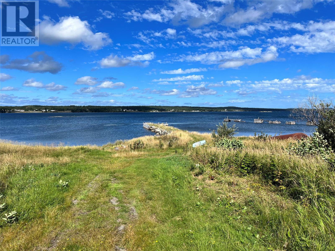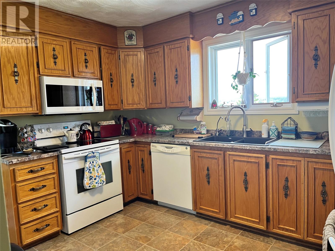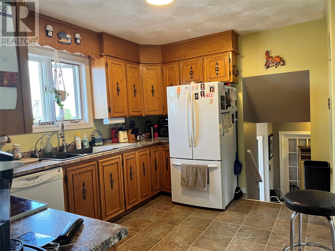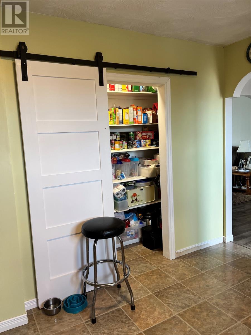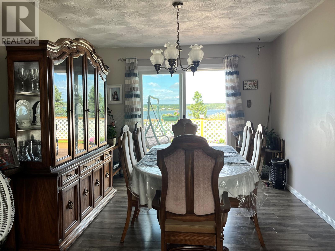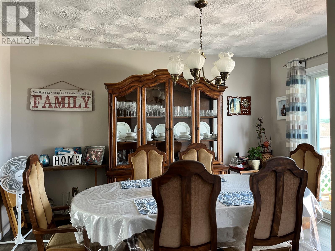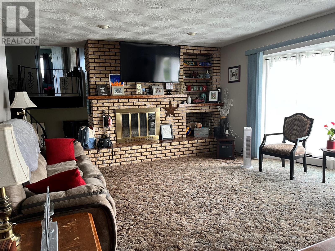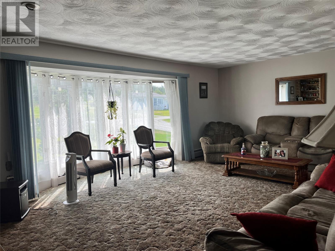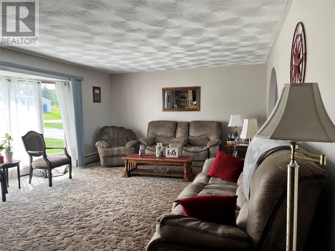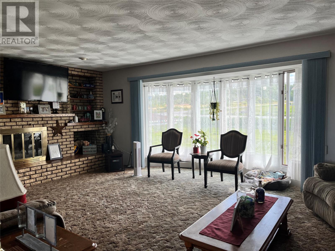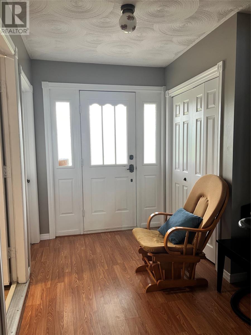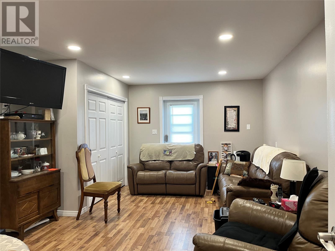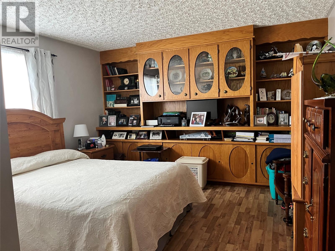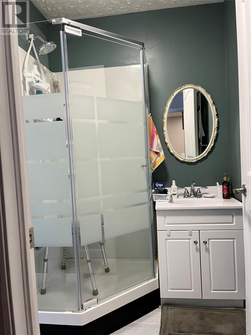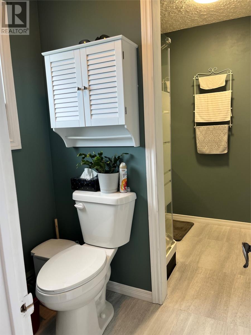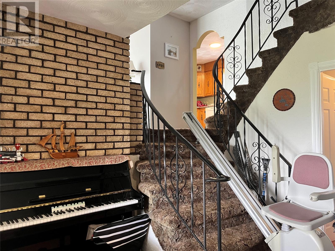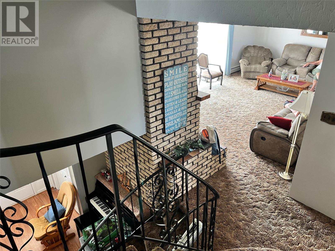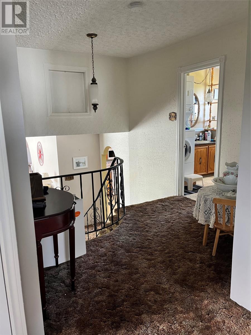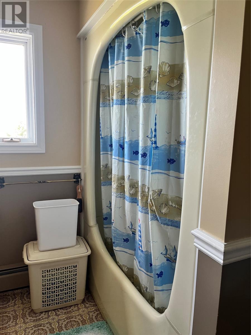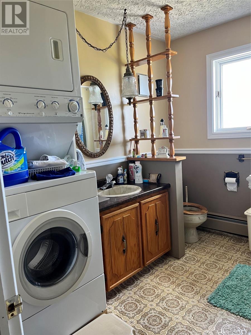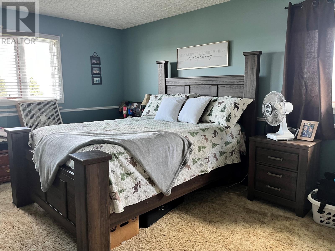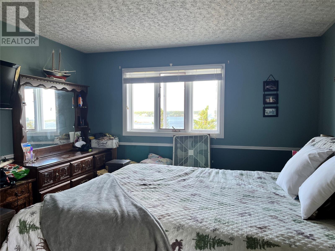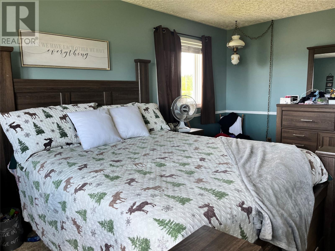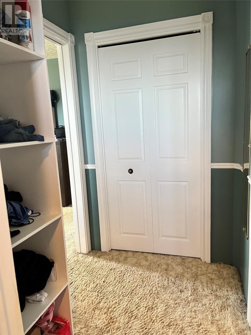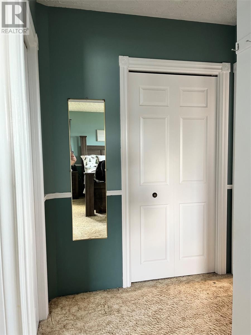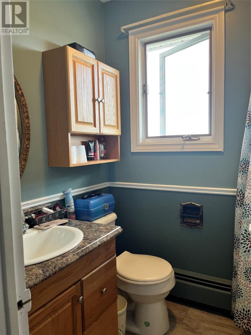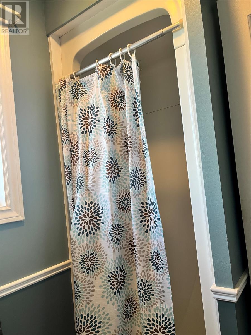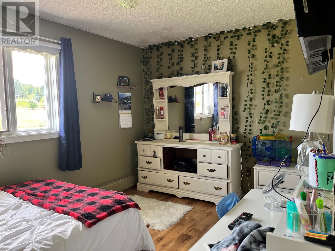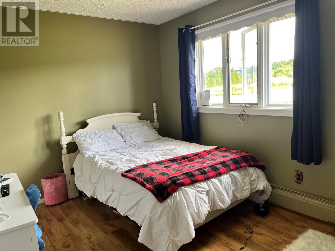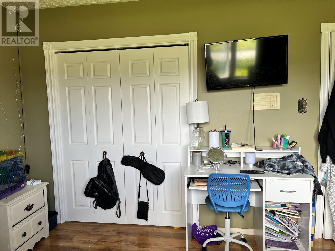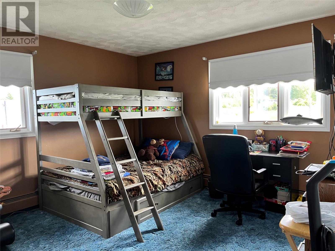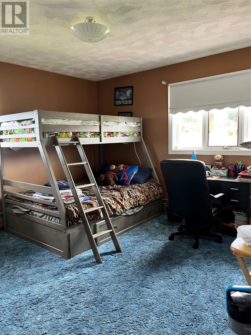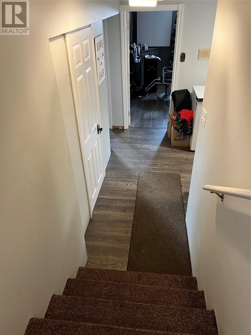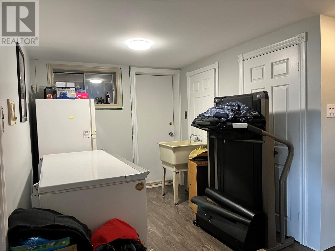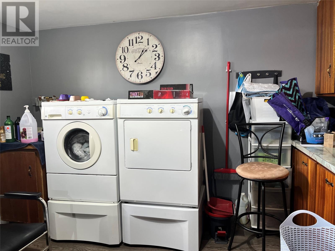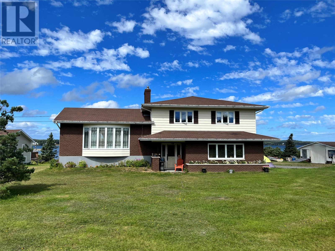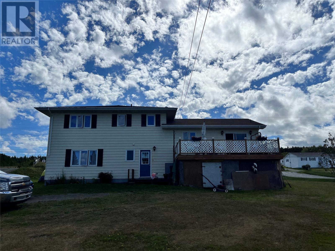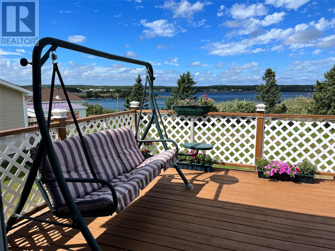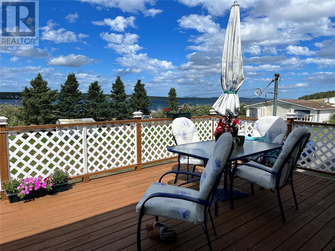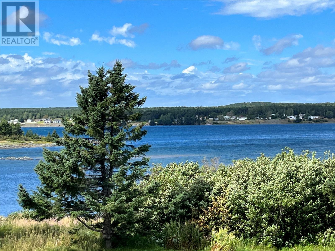47 Main Street Horwood, Newfoundland & Labrador A0G 2T0
$169,900
When do you know you have spectacular oceanfront property? When you can sit on your back deck watch the ferry crossing to Fogo Island!!! Or simply walk down your backyard to your wharf, jump in your boat and go for a cruise out the bay!! Not only is the view great, but this well built and maintained home is complete from top to bottom. The ground floor consists a master bedroom with ensuite, which was once the family room and can easily be converted back, the new family room, which was once the single attached garage and can also be easily converted back into a garage and a bonus room that you can use for whatever you like!! The main floor consists of the kitchen with oak kitchen cabinets, newer countertop and sink and pantry, dining room with patio door leading out onto the 21'x12' deck also overlooking the ocean. Also on the main level you have the gigantic living room with wood burning fireplace just right for all the family and friend gatherings. The second floor has the original master bedroom and ensuite also overlooking the ocean, 2 more bedrooms and main bathroom with stackable washer and dryer. Last but not least is the basement. Down here we have an extra bedroom or bonus room and a huge laundry room and an entrance to the outside, so the possibility for a basement apartment is there. This is a very spacious house and has lots of closets on every floor. It has 200 AMP service with breakers and generator hookup, for when the power goes. New oil furnace installed in 2011 and new oil tank in 2018. The potential for this place is endless!!! DO NOT MISS OUT ON THIS ONE!!! (id:51013)
Property Details
| MLS® Number | 1268468 |
| Property Type | Single Family |
| View Type | Ocean View, View |
Building
| Bathroom Total | 3 |
| Bedrooms Above Ground | 4 |
| Bedrooms Below Ground | 1 |
| Bedrooms Total | 5 |
| Constructed Date | 1981 |
| Construction Style Attachment | Detached |
| Construction Style Split Level | Sidesplit |
| Exterior Finish | Brick, Wood Shingles, Vinyl Siding |
| Fireplace Present | Yes |
| Flooring Type | Carpeted, Laminate |
| Foundation Type | Concrete |
| Heating Fuel | Oil |
| Heating Type | Radiant Heat |
| Stories Total | 1 |
| Size Interior | 3,305 Ft2 |
| Type | House |
| Utility Water | Dug Well |
Parking
| Other |
Land
| Access Type | Boat Access, Water Access |
| Acreage | No |
| Landscape Features | Landscaped |
| Sewer | Septic Tank |
| Size Irregular | Irregular |
| Size Total Text | Irregular|21,780 - 32,669 Sqft (1/2 - 3/4 Ac) |
| Zoning Description | Res. |
Rooms
| Level | Type | Length | Width | Dimensions |
|---|---|---|---|---|
| Second Level | Bath (# Pieces 1-6) | 8.11'x8' | ||
| Second Level | Bedroom | 13.4'x9.5' | ||
| Second Level | Bedroom | 11.9'x12.10' | ||
| Second Level | Ensuite | 4.11'x6.8' | ||
| Second Level | Primary Bedroom | 11.3'x16.11' | ||
| Basement | Laundry Room | 12.6'x11.10' | ||
| Basement | Bedroom | 11.1'x13.11' | ||
| Main Level | Living Room/fireplace | 14.3'x21' | ||
| Main Level | Dining Room | 10.7'x13.1' | ||
| Main Level | Kitchen | 9.11'x12.8' | ||
| Main Level | Foyer | 14.10'x8.2' | ||
| Other | Not Known | 7.4'x19' | ||
| Other | Bath (# Pieces 1-6) | 5.6'x9.5' | ||
| Other | Primary Bedroom | 12.9'x18.5' | ||
| Other | Family Room | 19'x12.8' |
https://www.realtor.ca/real-estate/26592139/47-main-street-horwood
Contact Us
Contact us for more information
Tanya Saunders
28 Cromer Ave
Grand Falls-Windsor, Newfoundland & Labrador A2A 1X2
(709) 489-7000
(709) 489-5601
www.generationrealty.ca/

