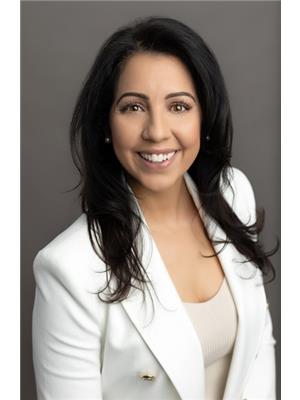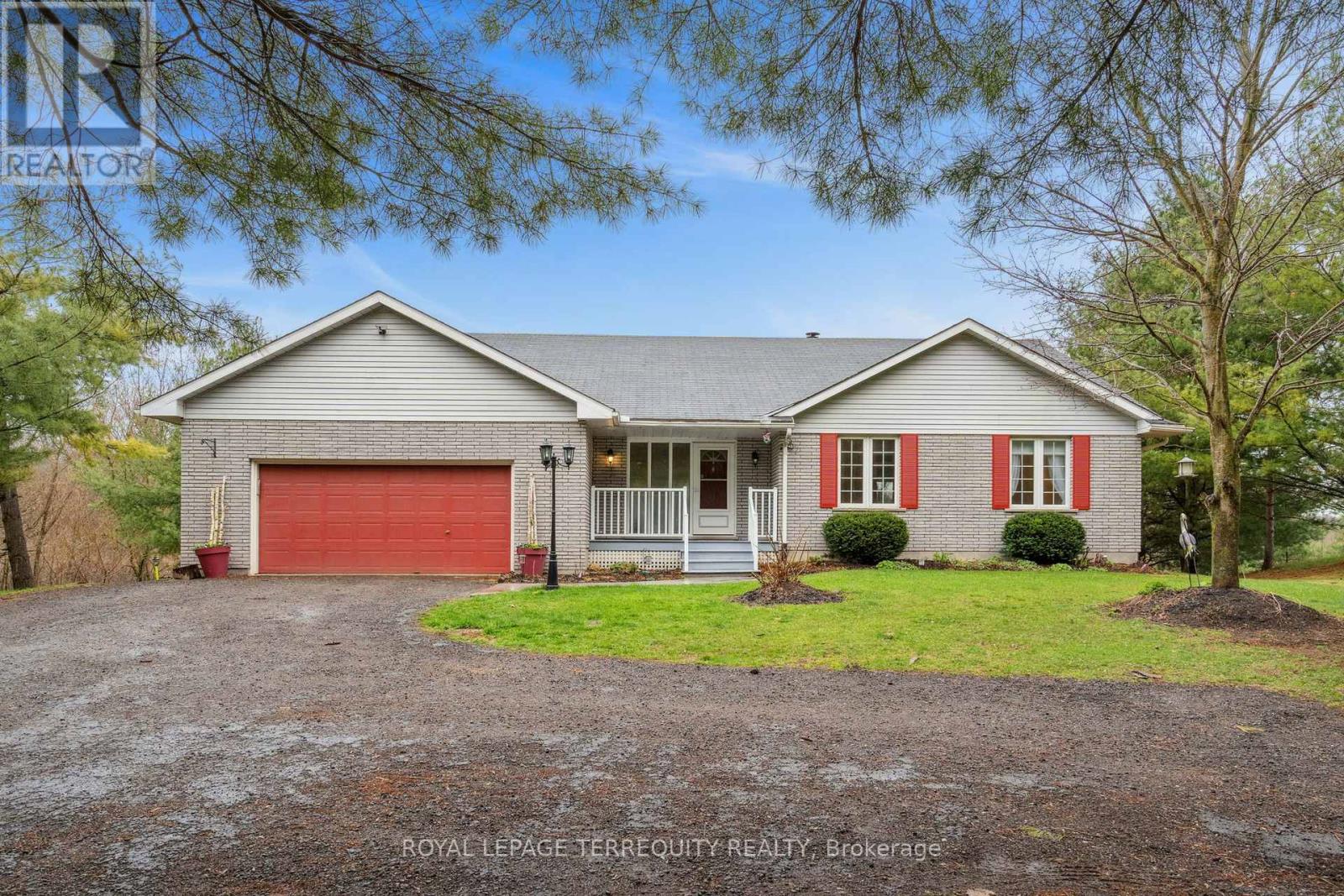477 Concession 2 E Rd Trent Hills, Ontario K0K 3K0
$878,800
Discover a meticulously kept three bedroom, two bathroom raised bungalow, complete with an attached two car garage, nestled on a sprawling 9.6 acres. Set against a backdrop of lush greenery and mature trees, this idyllic retreat exudes a sense of calm, offering a haven from the hustle and bustle of city life. Explore with your very own ATV paths and walking trails leading to a serene pond and tranquil spring fed creek. Conveniently located within 90 mins of the GTA, & just a short drive to the Villages of Warkworth & Campbellford, this home offers an easy commute to Cobourg, Belleville, and Peterborough, ensuring you can enjoy both the tranquillity of the countryside & the conveniences of nearby towns. This home is sure to please!!! **** EXTRAS **** Click On Multi Media For More Info: Video, Photos, Property Features, Aerial Views, Inclusions & Floorplan. Mins To Town Of Warkworth. Short Drive To Villages Of Campbellford, Hastings, Roseneath & Under 2Hrs To Gta. (id:51013)
Property Details
| MLS® Number | X8249422 |
| Property Type | Single Family |
| Community Name | Rural Trent Hills |
| Amenities Near By | Park |
| Features | Wooded Area, Rolling |
| Parking Space Total | 17 |
Building
| Bathroom Total | 2 |
| Bedrooms Above Ground | 3 |
| Bedrooms Total | 3 |
| Architectural Style | Raised Bungalow |
| Basement Development | Finished |
| Basement Features | Walk Out |
| Basement Type | N/a (finished) |
| Construction Style Attachment | Detached |
| Cooling Type | Central Air Conditioning |
| Exterior Finish | Aluminum Siding |
| Fireplace Present | Yes |
| Heating Fuel | Propane |
| Heating Type | Forced Air |
| Stories Total | 1 |
| Type | House |
Parking
| Attached Garage |
Land
| Acreage | Yes |
| Land Amenities | Park |
| Sewer | Septic System |
| Size Irregular | 230 X 1847.16 Ft ; 9.6 Acres Irregular As Per Mpac |
| Size Total Text | 230 X 1847.16 Ft ; 9.6 Acres Irregular As Per Mpac|5 - 9.99 Acres |
| Surface Water | Lake/pond |
Rooms
| Level | Type | Length | Width | Dimensions |
|---|---|---|---|---|
| Lower Level | Recreational, Games Room | 9.54 m | 4.94 m | 9.54 m x 4.94 m |
| Lower Level | Bathroom | 1.78 m | 1.73 m | 1.78 m x 1.73 m |
| Lower Level | Exercise Room | 3.93 m | 3.78 m | 3.93 m x 3.78 m |
| Main Level | Foyer | 4.13 m | 4.67 m | 4.13 m x 4.67 m |
| Main Level | Living Room | 6.62 m | 4.71 m | 6.62 m x 4.71 m |
| Main Level | Kitchen | 4.23 m | 3.19 m | 4.23 m x 3.19 m |
| Main Level | Dining Room | 3.92 m | 3 m | 3.92 m x 3 m |
| Main Level | Laundry Room | 4.18 m | 1.91 m | 4.18 m x 1.91 m |
| Main Level | Primary Bedroom | 4.48 m | 4.7 m | 4.48 m x 4.7 m |
| Main Level | Bedroom 2 | 3.73 m | 3.3 m | 3.73 m x 3.3 m |
| Main Level | Bedroom 3 | 3.11 m | 3.3 m | 3.11 m x 3.3 m |
| Main Level | Bathroom | 2.78 m | 2.2 m | 2.78 m x 2.2 m |
https://www.realtor.ca/real-estate/26772767/477-concession-2-e-rd-trent-hills-rural-trent-hills
Contact Us
Contact us for more information

Lorraine Prata
Salesperson
www.pratahotte.com/
6 Yonge Street
Toronto, Ontario M5E 0E9
(416) 366-8800
(416) 366-8801





































