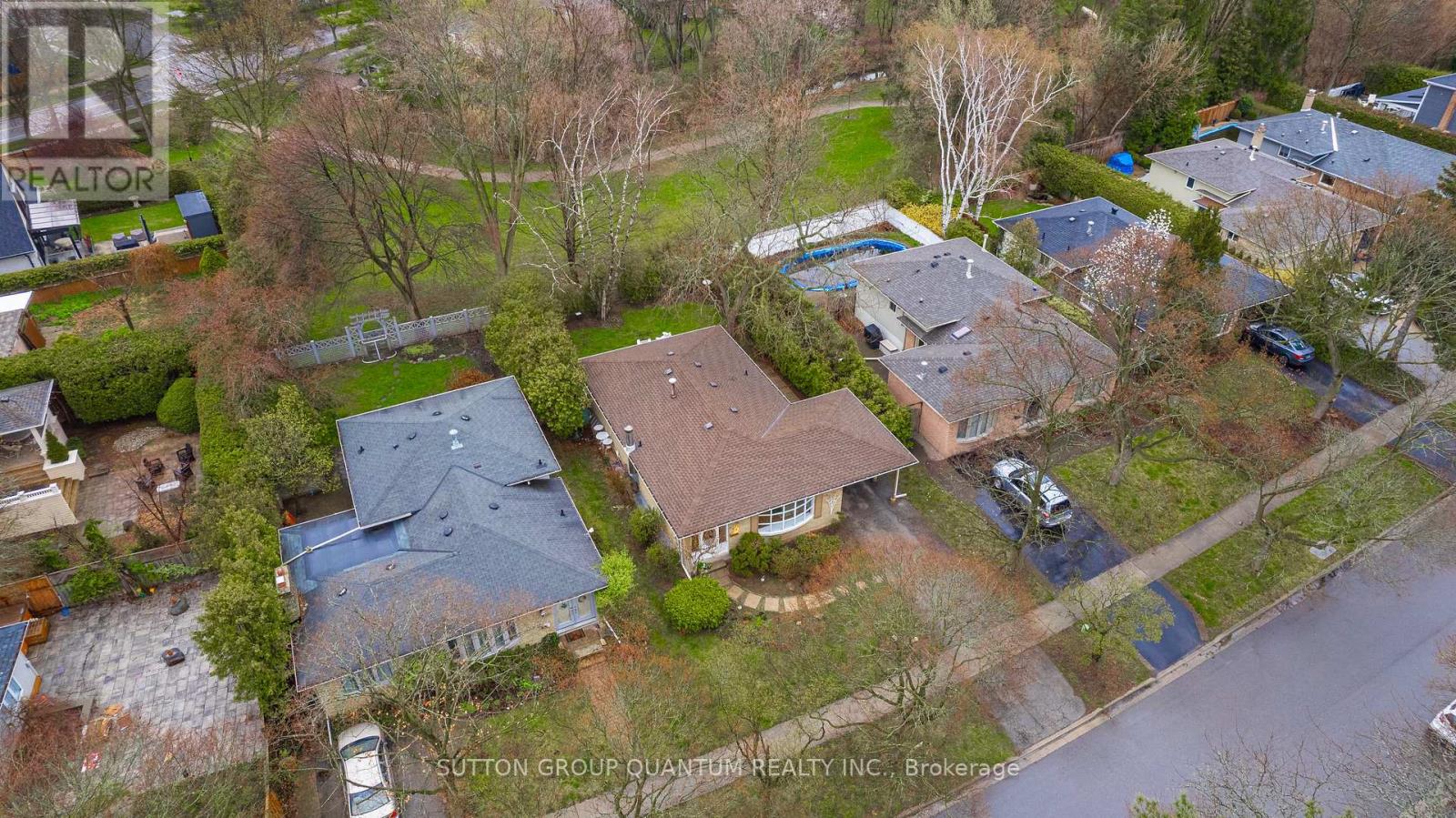485 Anthony Dr Oakville, Ontario L6J 2K6
$1,597,777
Lowest priced detached in Old Oakville!! RARELY offered bungalow with 2400 total sqft of living space, backing onto the secret garden aka Maple Valley Park, and located on a dead-end (no traffic) road with some of the best schools in the province! Click the media link or visit 485anthony.com/nb/ for 3D Tour, floor plans and full details. This well maintained home has unbeatable real estate fundamentals (area is typically over $2 mill) and is ready for your finishing touches; simple renovation or build up! Front door 2024, ductwork cleaned this year, Roof approx 8 years old, AC has 2 year old compressor, furnace approx 2019 and has yearly maintenance by A1. The large finished basement features a separate entrance, bedroom, full bathroom, office area, and family room. 3 total parking is a blessing considering you often only get 1-2. Strategic landscaping creates a very private backyard with no neighbours at the back, just cute/little Maple Valley Park with green space and playground. Top schools = Top neighbourhood, so even if you dont use them it is a huge asset. New Central is ranked 91st percentile in ON, and Oakville Trafalgar HS is ranked 97th percentile! This is a rare chance to get into Old Oakville, widely considered the best neighbourhood of Oakville. Short walk to the new Community Centre, Sixteen Mile Creek, Downtown Oakville, Lakeside amenities, and lots more parks. Dont miss this rare chance! (id:51013)
Open House
This property has open houses!
2:00 pm
Ends at:4:00 pm
2:00 pm
Ends at:4:00 pm
Property Details
| MLS® Number | W8249000 |
| Property Type | Single Family |
| Community Name | Old Oakville |
| Parking Space Total | 3 |
Building
| Bathroom Total | 2 |
| Bedrooms Above Ground | 3 |
| Bedrooms Below Ground | 1 |
| Bedrooms Total | 4 |
| Architectural Style | Bungalow |
| Basement Development | Finished |
| Basement Features | Separate Entrance |
| Basement Type | N/a (finished) |
| Construction Style Attachment | Detached |
| Cooling Type | Central Air Conditioning |
| Exterior Finish | Brick |
| Heating Fuel | Natural Gas |
| Heating Type | Forced Air |
| Stories Total | 1 |
| Type | House |
Parking
| Carport |
Land
| Acreage | No |
| Size Irregular | 50 X 108 Ft |
| Size Total Text | 50 X 108 Ft |
Rooms
| Level | Type | Length | Width | Dimensions |
|---|---|---|---|---|
| Basement | Bedroom 4 | 3.25 m | 3.25 m | 3.25 m x 3.25 m |
| Basement | Den | 3.66 m | 3.28 m | 3.66 m x 3.28 m |
| Basement | Family Room | 3.81 m | 5.99 m | 3.81 m x 5.99 m |
| Main Level | Kitchen | 4.09 m | 3 m | 4.09 m x 3 m |
| Main Level | Dining Room | 3.15 m | 3.07 m | 3.15 m x 3.07 m |
| Main Level | Living Room | 5.38 m | 3.43 m | 5.38 m x 3.43 m |
| Main Level | Bedroom 2 | 3.05 m | 3.3 m | 3.05 m x 3.3 m |
| Main Level | Bedroom 3 | 3.45 m | 2.59 m | 3.45 m x 2.59 m |
| Main Level | Primary Bedroom | 3.53 m | 3.05 m | 3.53 m x 3.05 m |
https://www.realtor.ca/real-estate/26771970/485-anthony-dr-oakville-old-oakville
Contact Us
Contact us for more information
Kirk John Germain Fournier
Broker
wilmafournier.com/
www.linkedin.com/in/readmyreferences/
260 Lakeshore Rd E
Oakville, Ontario L6J 1J1
(905) 844-5000










































