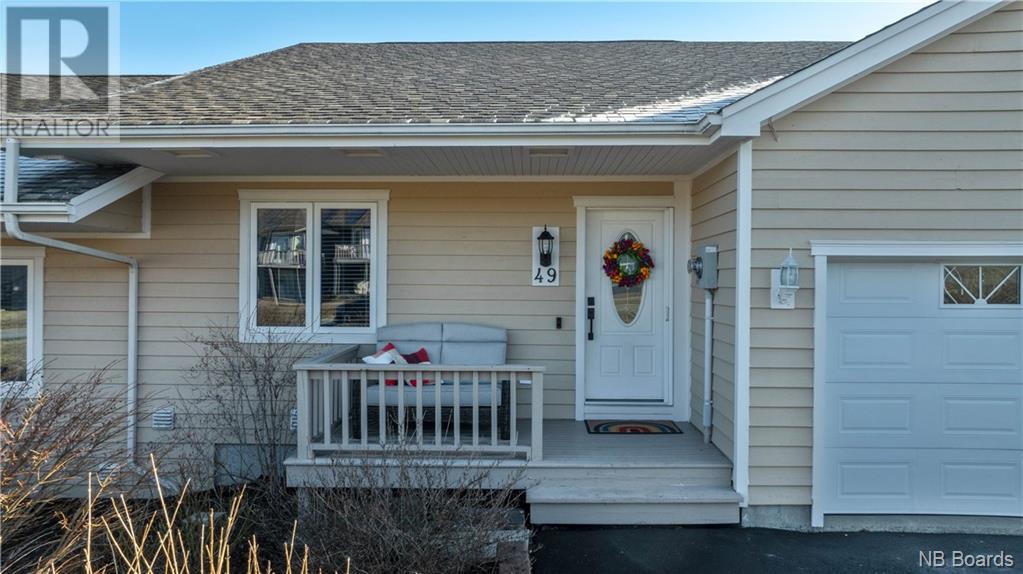49 Merritt Hill Road Quispamsis, New Brunswick E2E 6A1
$449,900Maintenance,
$125 Monthly
Maintenance,
$125 MonthlyWelcome to your care-free waterview oasis! This stunning garden home offers beautiful views overlooking the picturesque Kennebecasis River and boasts breathtaking sunsets that will leave you in awe. Step inside and be greeted by a bright and inviting interior, accentuating the warmth of the hardwood floors. The main level features an open concept and spacious living area, perfect for entertaining guests or simply unwinding after a busy day. The updated kitchen is a chef's delight, with ample cabinetry and modern appliances that make meal prep a breeze. Enjoy your morning coffee or evening cocktails on the balcony overlooking the water and watching the ferry glide by. This meticulously maintained home offers two generously sized bedrooms upstairs and one downstairs, providing plenty of space for family and guests. With two full baths, convenience is at your fingertips. The walk-out basement boasts a cozy family room, ideal for movie nights or quiet evenings. The exterior has been freshly painted, adding to the curb appeal of this charming home. You will enjoy carefree living at 49 Merritt Hill, while the condo fee of $125 covers your lawn care/snow removal. Don't miss out on the opportunity to make this your own. Schedule your private tour today! (id:51013)
Property Details
| MLS® Number | NB097669 |
| Property Type | Single Family |
| Equipment Type | Water Heater |
| Features | Balcony/deck/patio |
| Rental Equipment Type | Water Heater |
Building
| Bathroom Total | 2 |
| Bedrooms Above Ground | 2 |
| Bedrooms Below Ground | 1 |
| Bedrooms Total | 3 |
| Constructed Date | 2005 |
| Cooling Type | Heat Pump |
| Exterior Finish | Wood |
| Flooring Type | Tile, Wood |
| Heating Fuel | Electric |
| Heating Type | Baseboard Heaters, Heat Pump |
| Roof Material | Asphalt Shingle |
| Roof Style | Unknown |
| Size Interior | 1234 |
| Total Finished Area | 2200 Sqft |
| Type | House |
| Utility Water | Drilled Well, Well |
Parking
| Attached Garage | |
| Garage |
Land
| Access Type | Year-round Access |
| Acreage | No |
| Landscape Features | Landscaped |
| Sewer | Municipal Sewage System |
| Size Irregular | 0.12 |
| Size Total | 0.12 Ac |
| Size Total Text | 0.12 Ac |
Rooms
| Level | Type | Length | Width | Dimensions |
|---|---|---|---|---|
| Second Level | Bathroom | 6'11'' x 7'6'' | ||
| Basement | Family Room | 18'4'' x 19'2'' | ||
| Basement | Bedroom | 11'3'' x 12'11'' | ||
| Main Level | Bedroom | 10'5'' x 11'0'' | ||
| Main Level | Primary Bedroom | 12'7'' x 11'10'' | ||
| Main Level | Living Room | 18'6'' x 21'3'' | ||
| Main Level | Kitchen | 18'6'' x 11'1'' | ||
| Main Level | Foyer | 4'8'' x 13'6'' | ||
| Unknown | Bathroom | X |
https://www.realtor.ca/real-estate/26737207/49-merritt-hill-road-quispamsis
Contact Us
Contact us for more information

Julia Hurst
Salesperson
www.juliahurstrealestate.com
154 Hampton Rd.
Rothesay, New Brunswick E2E 2R3
(506) 216-8000
kwsaintjohn.ca/



































