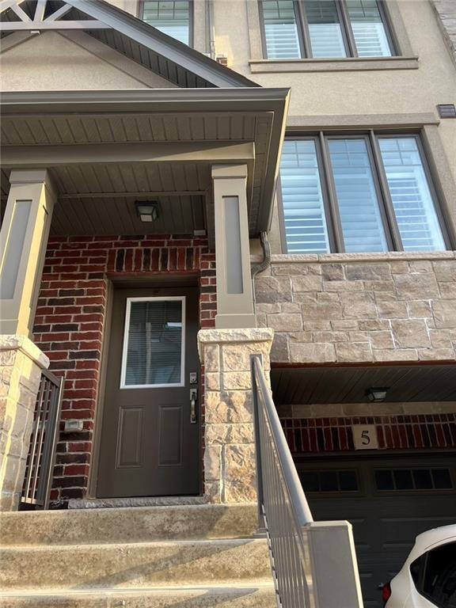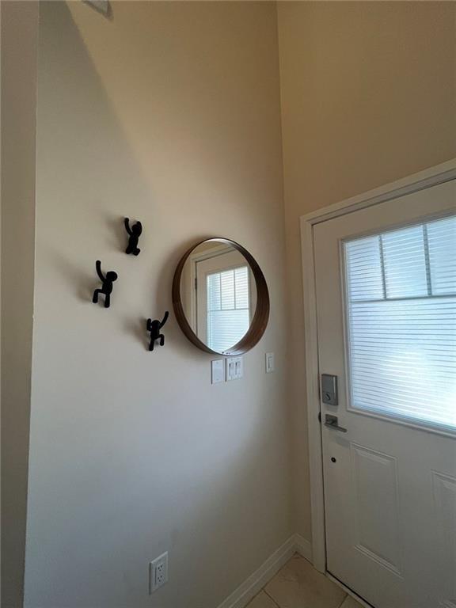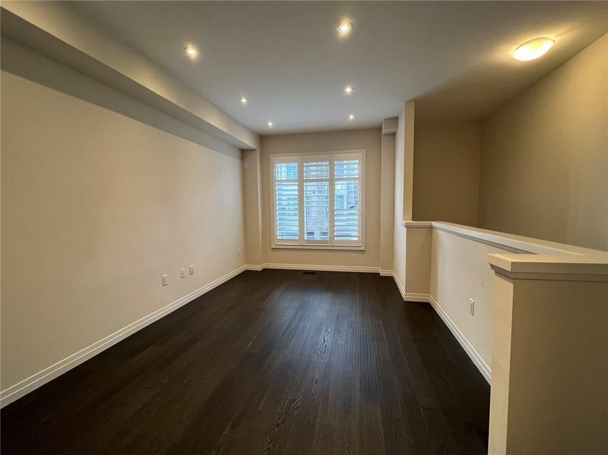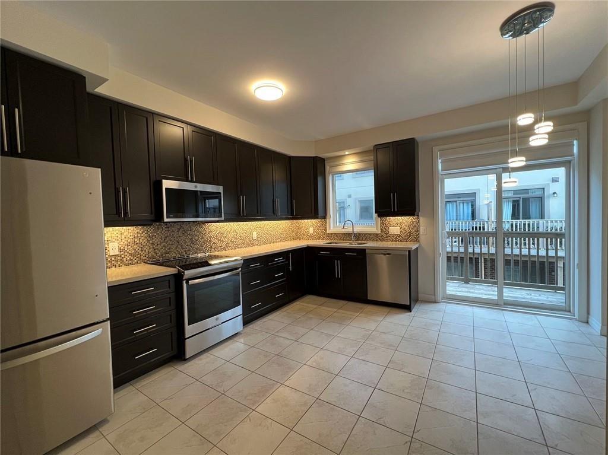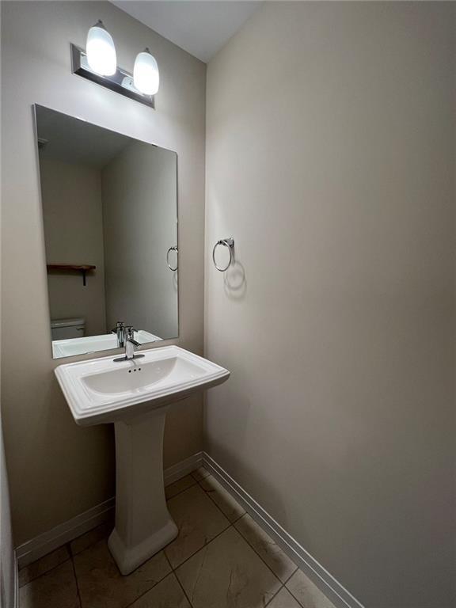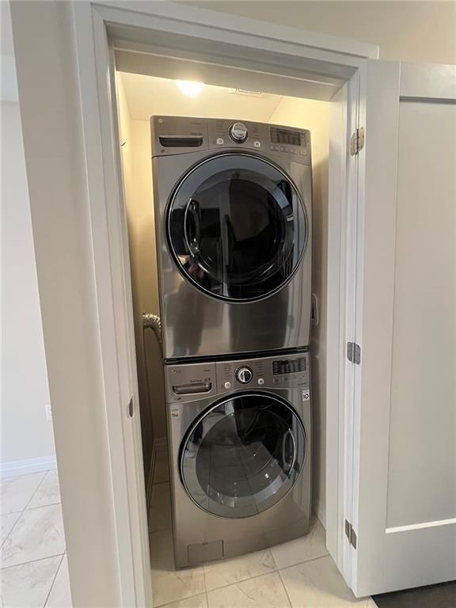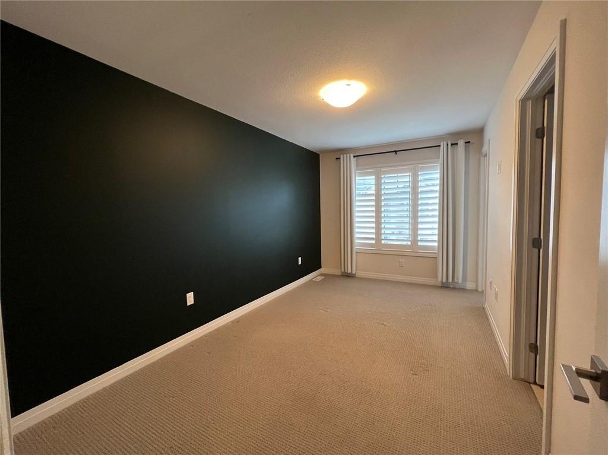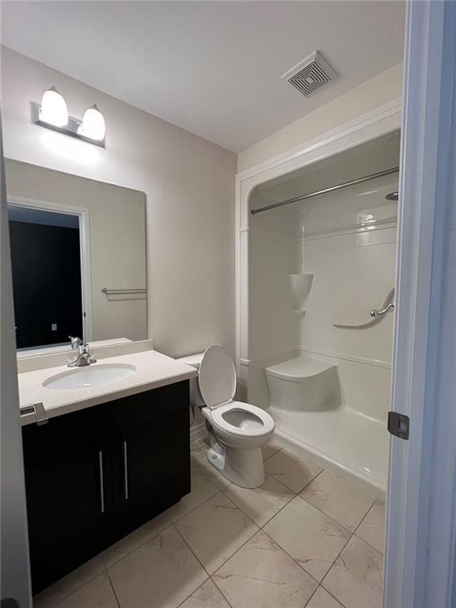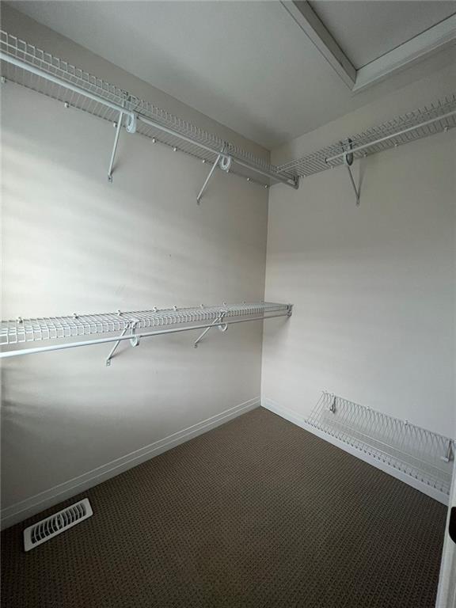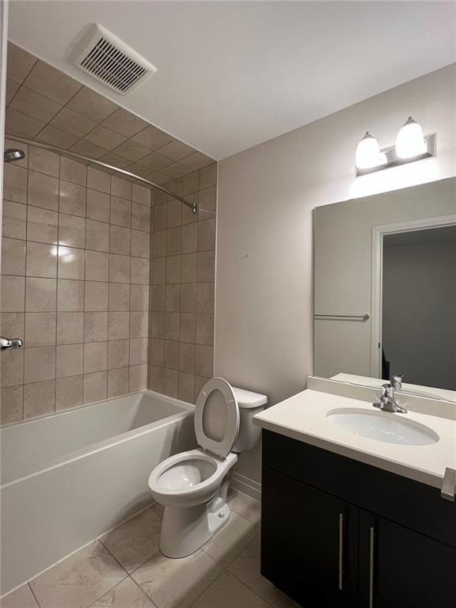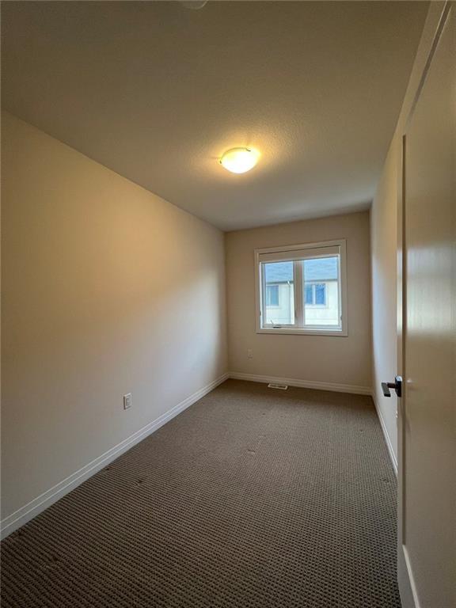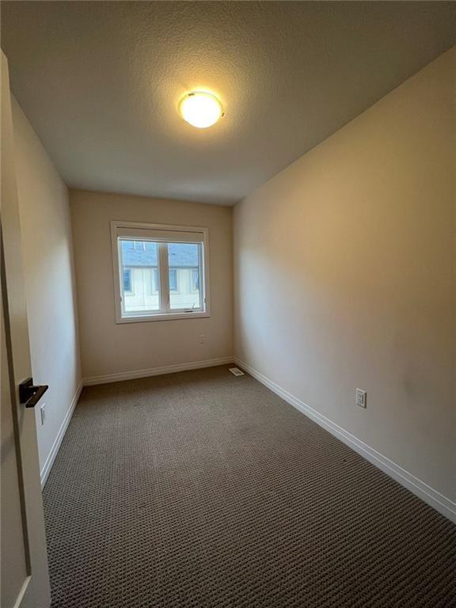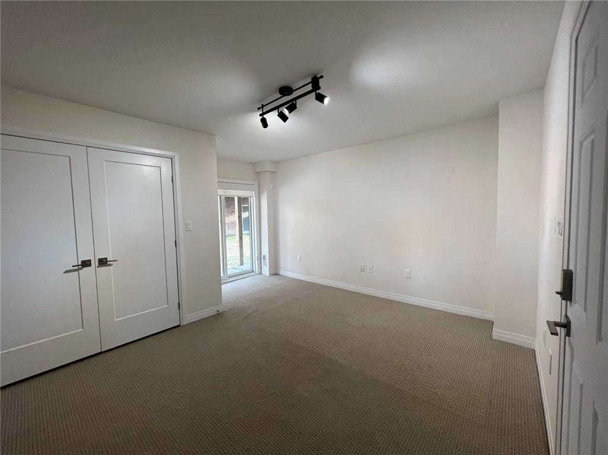5 Could Lane Ancaster, Ontario L9G 3K9
3 Bedroom
3 Bathroom
1,507 ft2
3 Level
Central Air Conditioning
Forced Air
$2,800 Monthly
Ancaster five years old 3 bedrooms townhouse. Modern kitchen and living room. Nine feet ceiling, walk out basement, close to all amenities. Easy access to high way 403. Waiting for AAA tenant. Tenant pays hot water tank and HRV. (id:51013)
Property Details
| MLS® Number | H4186427 |
| Property Type | Single Family |
| Equipment Type | Water Heater |
| Features | Paved Driveway |
| Parking Space Total | 2 |
| Rental Equipment Type | Water Heater |
Building
| Bathroom Total | 3 |
| Bedrooms Above Ground | 3 |
| Bedrooms Total | 3 |
| Architectural Style | 3 Level |
| Basement Development | Unfinished |
| Basement Type | Full (unfinished) |
| Constructed Date | 2019 |
| Construction Style Attachment | Attached |
| Cooling Type | Central Air Conditioning |
| Exterior Finish | Brick, Stucco |
| Foundation Type | Block |
| Half Bath Total | 1 |
| Heating Fuel | Natural Gas |
| Heating Type | Forced Air |
| Stories Total | 3 |
| Size Exterior | 1507 Sqft |
| Size Interior | 1,507 Ft2 |
| Type | Row / Townhouse |
| Utility Water | Municipal Water |
Parking
| Attached Garage |
Land
| Acreage | No |
| Sewer | Municipal Sewage System |
| Size Depth | 73 Ft |
| Size Frontage | 15 Ft |
| Size Irregular | 15.09 X 73.05 |
| Size Total Text | 15.09 X 73.05|under 1/2 Acre |
Rooms
| Level | Type | Length | Width | Dimensions |
|---|---|---|---|---|
| Second Level | Living Room | 10' 7'' x 16' 1'' | ||
| Second Level | Kitchen | 6' 7'' x 14' 8'' | ||
| Second Level | Dining Room | 7' 8'' x 14' 8'' | ||
| Second Level | 2pc Bathroom | Measurements not available | ||
| Third Level | Primary Bedroom | 8' 10'' x 15' 4'' | ||
| Third Level | Bedroom | 6' 11'' x 12' 6'' | ||
| Third Level | Bedroom | 6' 10'' x 12' 7'' | ||
| Third Level | 3pc Ensuite Bath | 5' 1'' x 8' 6'' | ||
| Third Level | 4pc Bathroom | 5' '' x 8' 5'' | ||
| Ground Level | Utility Room | 7' 10'' x 3' 7'' | ||
| Ground Level | Recreation Room | 14' 3'' x 14' 9'' |
https://www.realtor.ca/real-estate/26563548/5-could-lane-ancaster
Contact Us
Contact us for more information
Eliza Yi
Salesperson
1st Sunshine Realty Inc.
914 Upper James St.unit A
Hamilton, Ontario L9C 3A5
914 Upper James St.unit A
Hamilton, Ontario L9C 3A5
(905) 769-1039
Xia Bing Zhang
Broker of Record
(905) 769-1036
HTTP://WWW.1STSUNSHINEREALTY.COM
1st Sunshine Realty Inc.
914 Upper James St.unit A
Hamilton, Ontario L9C 3A5
914 Upper James St.unit A
Hamilton, Ontario L9C 3A5
(905) 769-1039

