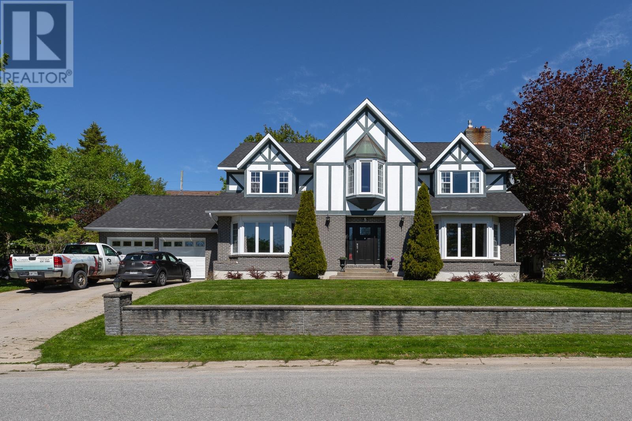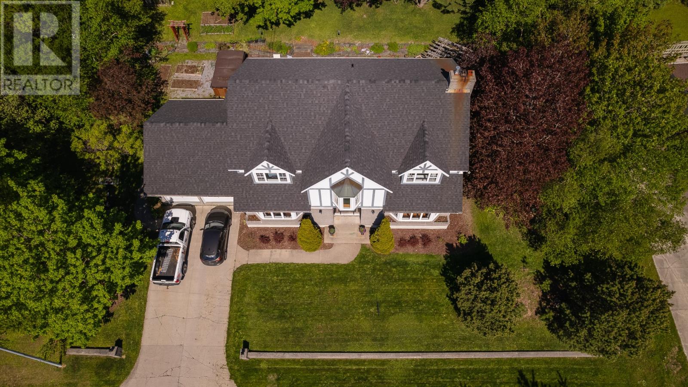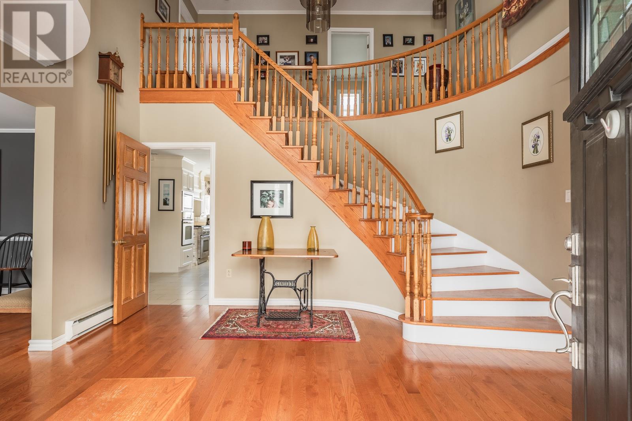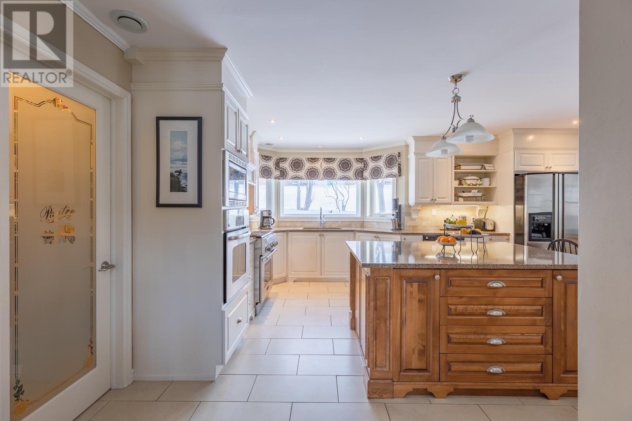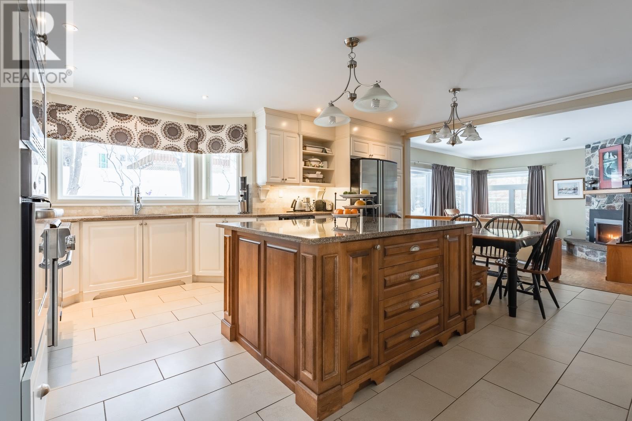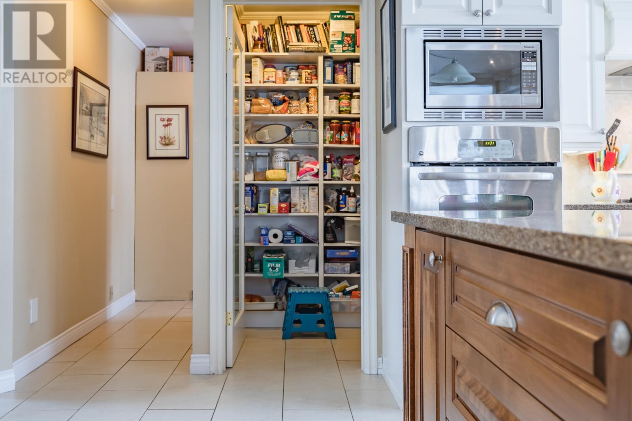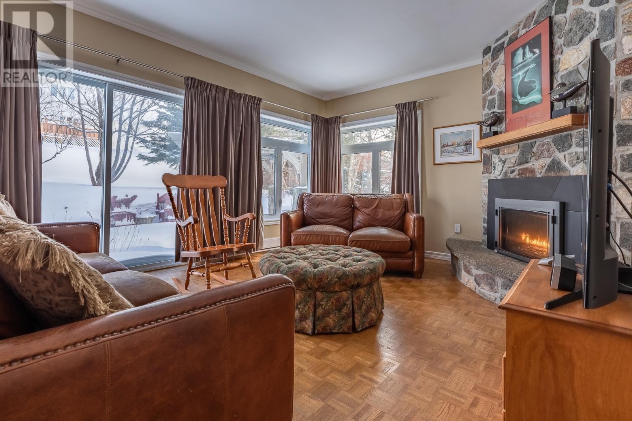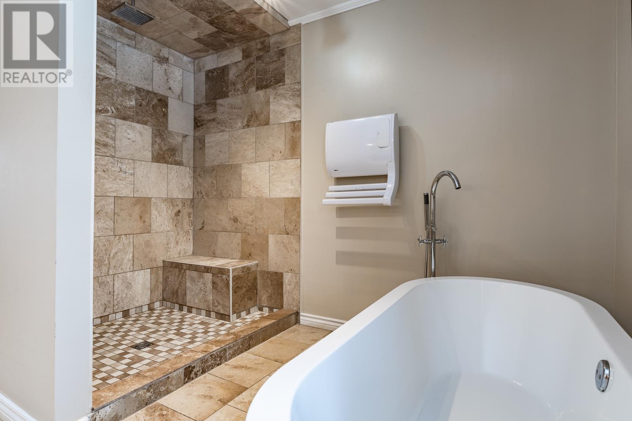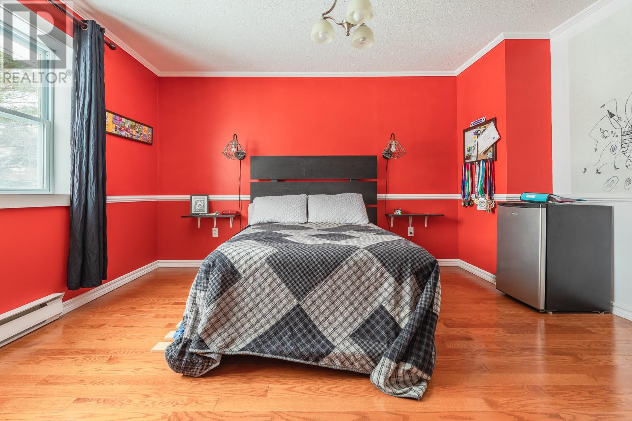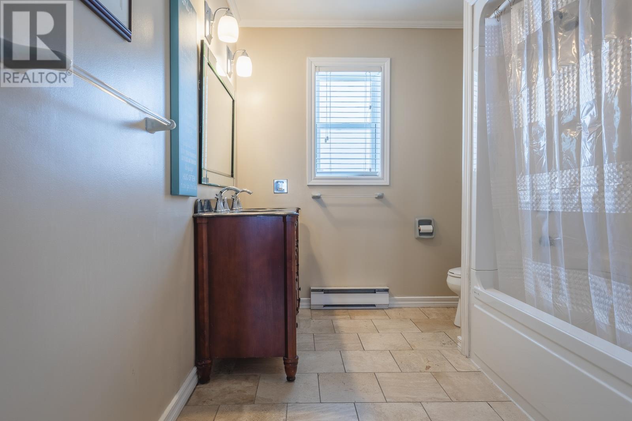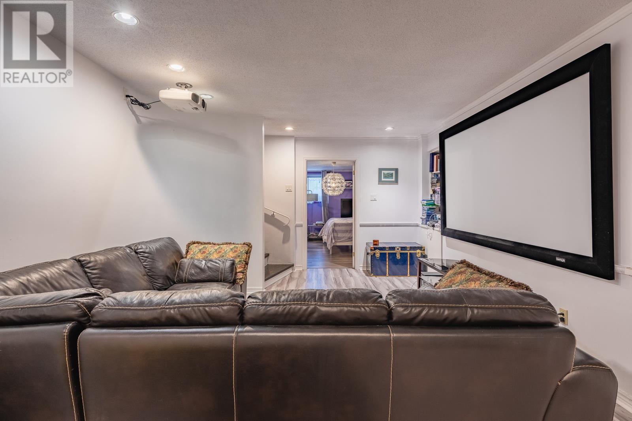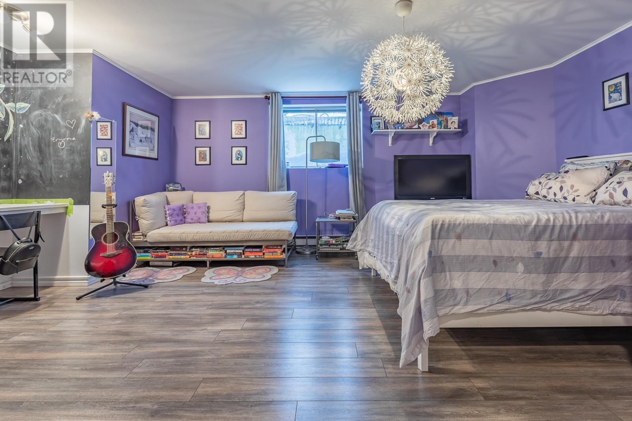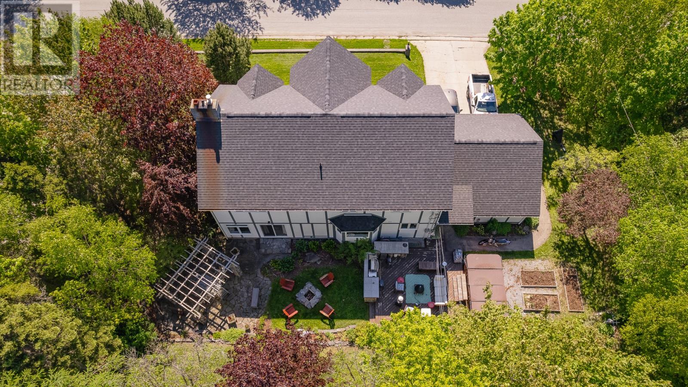5 Hamilton Place Corner Brook, Newfoundland & Labrador A2H 6Z1
$749,900
Presenting an exquisite residence nestled on a coveted street, this Tudor-style executive home is a flawless embodiment of luxury living. Set upon a meticulously landscaped 100x100 lot adorned with mature trees, shrubs, a charming flagstone patio, an attached garage, and a four-car driveway, this property effortlessly ticks all the boxes of refined living. As you enter, a grand foyer welcomes you, complemented by a sweeping staircase that sets an elegant tone. The executive-style kitchen boasts top-tier amenities, including a gas stove, granite countertops, a marble backsplash, and a walk-in pantry, catering to the culinary preferences of even the most discerning chefs. Both the main-level family room and the bright formal living room offer fireplaces, ensuring seasonal comfort with one powered by wood and the other by propane. The expansive principal bedroom impresses with built-in wardrobes and a custom-designed ensuite, featuring dual sinks, a modern freestanding soaker tub, a walk-in rain shower, and a captivating view of the city. Additionally, the home provides four more bedrooms, along with convenient laundry and a powder room on the main level. Full baths grace both the upper and lower levels, accompanied by a media room and an outdoor hot tub, completing this residence as a haven of sophistication and comfort. (id:51013)
Property Details
| MLS® Number | 1240186 |
| Property Type | Single Family |
| Amenities Near By | Recreation, Shopping |
| Equipment Type | Propane Tank |
| Rental Equipment Type | Propane Tank |
| View Type | View |
Building
| Bathroom Total | 4 |
| Bedrooms Above Ground | 4 |
| Bedrooms Below Ground | 1 |
| Bedrooms Total | 5 |
| Appliances | Central Vacuum, Dishwasher, Refrigerator, Range - Gas, Oven - Built-in, Washer, Dryer |
| Architectural Style | 2 Level |
| Constructed Date | 1987 |
| Construction Style Attachment | Detached |
| Cooling Type | Air Exchanger |
| Exterior Finish | Brick, Stucco |
| Fireplace Present | Yes |
| Flooring Type | Ceramic Tile, Hardwood, Laminate, Other |
| Foundation Type | Concrete, Poured Concrete |
| Half Bath Total | 1 |
| Heating Fuel | Electric, Oil, Propane, Wood |
| Heating Type | Forced Air |
| Stories Total | 2 |
| Size Interior | 4557 Sqft |
| Type | House |
| Utility Water | Municipal Water |
Parking
| Attached Garage |
Land
| Acreage | No |
| Land Amenities | Recreation, Shopping |
| Landscape Features | Landscaped |
| Sewer | Municipal Sewage System |
| Size Irregular | 100 X 100 |
| Size Total Text | 100 X 100|under 1/2 Acre |
| Zoning Description | Res. |
Rooms
| Level | Type | Length | Width | Dimensions |
|---|---|---|---|---|
| Second Level | Bath (# Pieces 1-6) | 4PCE | ||
| Second Level | Bedroom | 11x10 | ||
| Second Level | Bedroom | 13x12 | ||
| Second Level | Bedroom | 15x12 | ||
| Second Level | Ensuite | 4PCE | ||
| Second Level | Primary Bedroom | 18x15 | ||
| Basement | Bedroom | 18x14 | ||
| Basement | Bath (# Pieces 1-6) | 3PCE | ||
| Basement | Office | 11x9 | ||
| Basement | Recreation Room | 23x12 | ||
| Main Level | Laundry Room | 8x6 | ||
| Main Level | Bath (# Pieces 1-6) | 2PCE | ||
| Main Level | Foyer | 14x13 | ||
| Main Level | Living Room/fireplace | 15x19 | ||
| Main Level | Family Room/fireplace | 15x13 | ||
| Main Level | Dining Room | 17x15 | ||
| Main Level | Kitchen | 18x14 |
https://www.realtor.ca/real-estate/23938489/5-hamilton-place-corner-brook
Interested?
Contact us for more information

Patrick Higgins
(709) 634-3251
www.westernnlhouses.com/
https://www.facebook.com/westernNLhouses
www.linkedin.com/in/pathiggins1
www.twitter.com/PatHigginsHomes

47 Park St.
Corner Brook, Newfoundland & Labrador A2H 2X1
(709) 634-9400
(709) 634-3251
www.remax.nf.ca/

