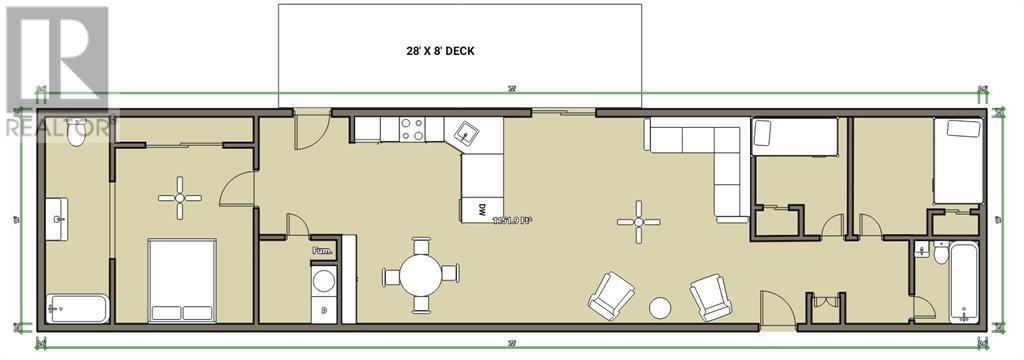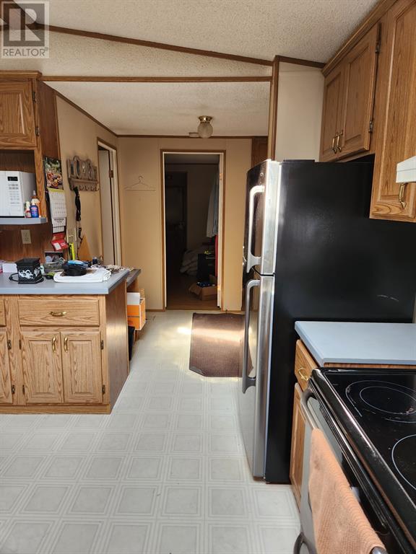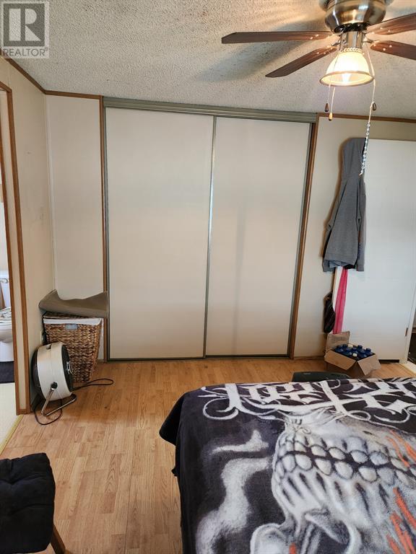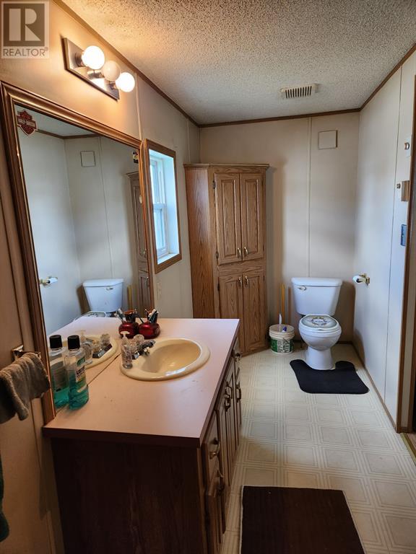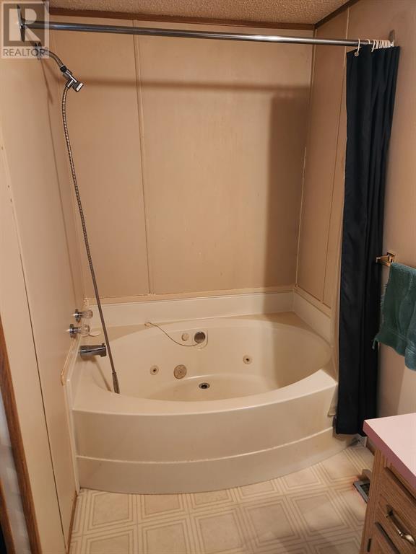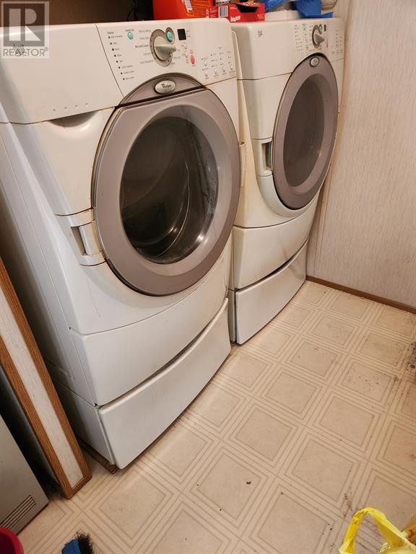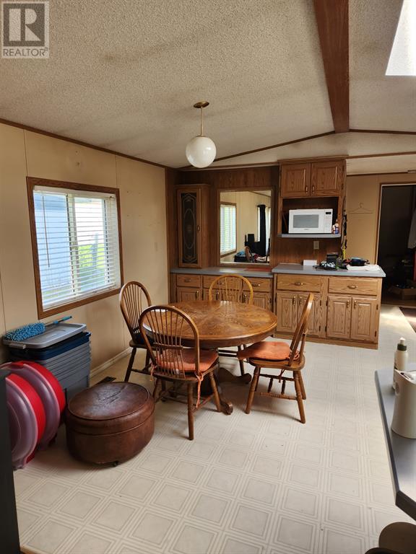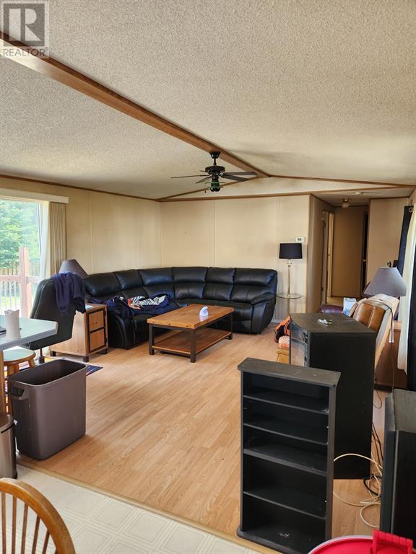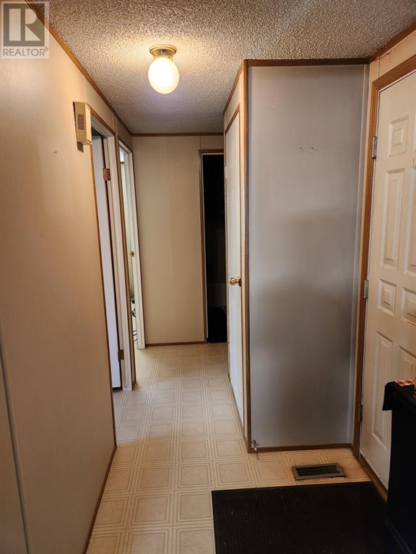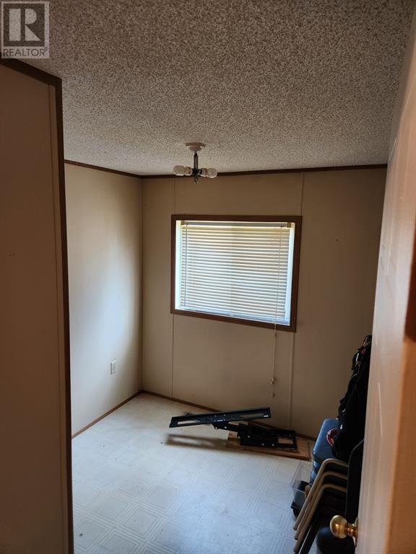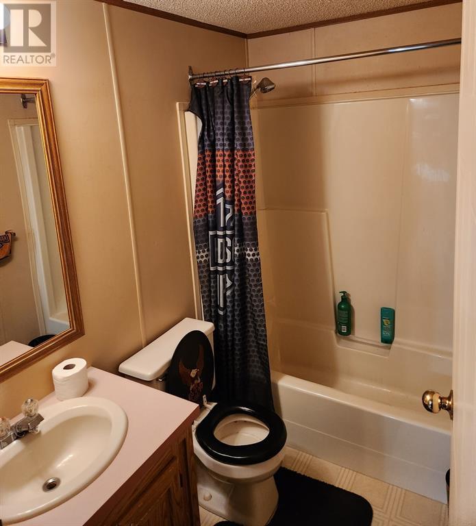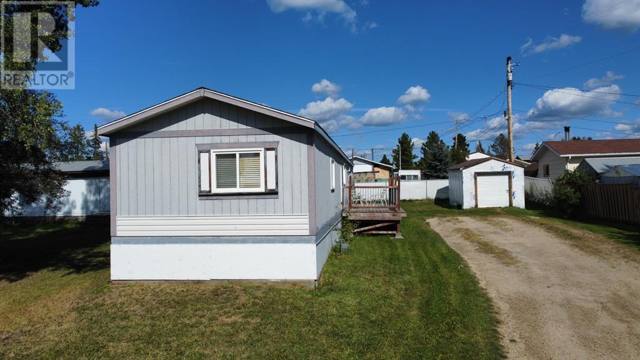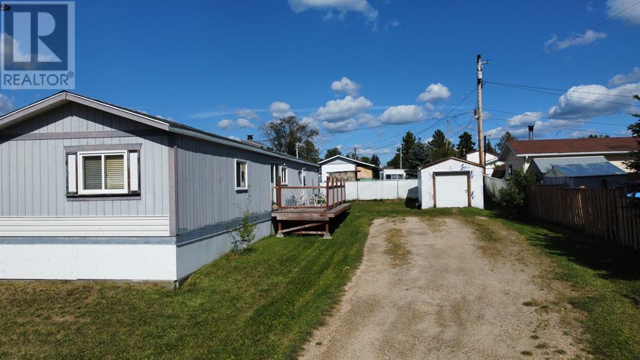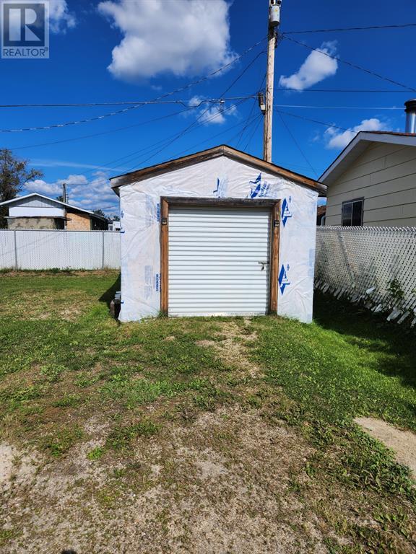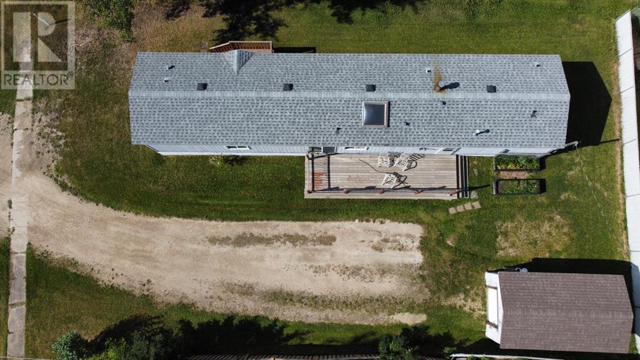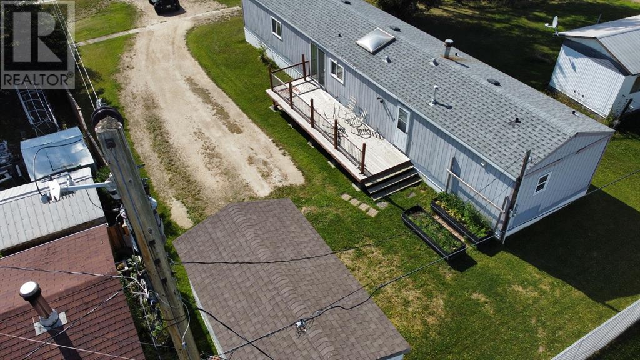500 Kaybob Drive Fox Creek, Alberta T0H 1P0
$115,900
Great affordable home!!! This three-bedroom mobile home with spacious open floor plan is a real bargain. The primary bedroom is at one end, complete with a four-piece bath ensuite. There are two more bedrooms and common four-piece bathroom on the other end. The kitchen features newer stainless-steel appliances and large counter space with a breakfast bar. The dining room has a built-in hutch providing a large amount of storage options. The windows make this space feel bigger and bright. The large 28ft X 8ft deck, which is accessible from the main entrance or the patio doors off the living room, is big enough for your BBQ as well as your lounging furniture. There is also a big 11.5ft X 20ft secure shed with rollup door for added storage. This unit sits on screw pilings, and all the insulation, including the heat tracing for the water pipes, were replaced in the last 2 years. This is an ideal starter home or investment property. (id:51013)
Property Details
| MLS® Number | A2001322 |
| Property Type | Single Family |
| Amenities Near By | Golf Course, Park, Playground, Recreation Nearby |
| Community Features | Golf Course Development, Lake Privileges, Fishing |
| Features | Pvc Window, Closet Organizers, Level |
| Parking Space Total | 6 |
| Plan | 6640ny |
| Structure | Shed, Deck |
Building
| Bathroom Total | 2 |
| Bedrooms Above Ground | 3 |
| Bedrooms Total | 3 |
| Appliances | Refrigerator, Dishwasher, Stove, Microwave, Window Coverings, Washer & Dryer |
| Architectural Style | Mobile Home |
| Basement Type | None |
| Constructed Date | 1993 |
| Construction Style Attachment | Detached |
| Cooling Type | None |
| Exterior Finish | Wood Siding |
| Flooring Type | Laminate, Vinyl |
| Foundation Type | Piled |
| Heating Fuel | Natural Gas |
| Heating Type | Forced Air |
| Stories Total | 1 |
| Size Interior | 1152 Sqft |
| Total Finished Area | 1152 Sqft |
| Type | Manufactured Home/mobile |
Parking
| Other | |
| Parking Pad | |
| R V |
Land
| Acreage | No |
| Fence Type | Not Fenced |
| Land Amenities | Golf Course, Park, Playground, Recreation Nearby |
| Land Disposition | Cleared |
| Landscape Features | Landscaped, Lawn |
| Size Depth | 34.84 M |
| Size Frontage | 19.88 M |
| Size Irregular | 7452.00 |
| Size Total | 7452 Sqft|7,251 - 10,889 Sqft |
| Size Total Text | 7452 Sqft|7,251 - 10,889 Sqft |
| Zoning Description | R-mhs |
Rooms
| Level | Type | Length | Width | Dimensions |
|---|---|---|---|---|
| Main Level | 4pc Bathroom | 5.00 Ft x 16.00 Ft | ||
| Main Level | Primary Bedroom | 10.58 Ft x 16.00 Ft | ||
| Main Level | Laundry Room | 6.00 Ft x 7.00 Ft | ||
| Main Level | Foyer | 7.00 Ft x 9.00 Ft | ||
| Main Level | Other | 15.00 Ft x 16.00 Ft | ||
| Main Level | Living Room | 19.00 Ft x 16.00 Ft | ||
| Main Level | Other | 12.00 Ft x 6.00 Ft | ||
| Main Level | Bedroom | 7.00 Ft x 9.00 Ft | ||
| Main Level | Bedroom | 10.00 Ft x 9.00 Ft | ||
| Main Level | 4pc Bathroom | 5.00 Ft x 5.00 Ft |
https://www.realtor.ca/real-estate/24861444/500-kaybob-drive-fox-creek
Interested?
Contact us for more information
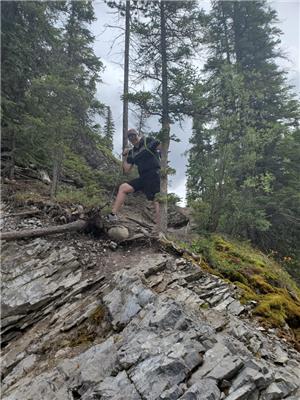
Glen Mott
Associate
5034 51 Avenue; Box 1829
Whitecourt, Alberta T7S 1P5
(780) 779-0090
(780) 779-2375
www.exitwhitecourt.ca
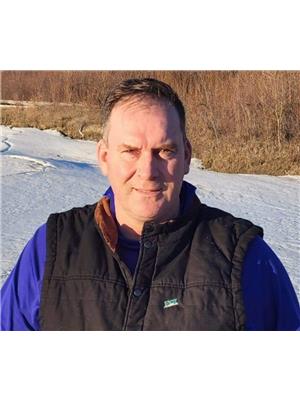
Grant Mott
Associate
5034 51 Avenue; Box 1829
Whitecourt, Alberta T7S 1P5
(780) 779-0090
(780) 779-2375
www.exitwhitecourt.ca


