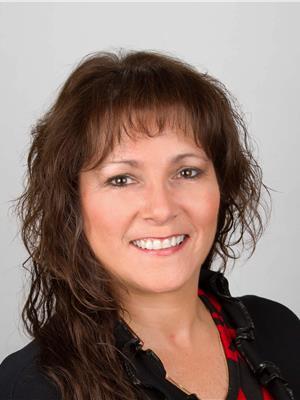5102 53 St Legal, Alberta T0G 1L0
$349,900
4 BEDROOM UPGRADED BI-LEVEL BACKING ON TO FARMERS FIELD. This exceptionally clean, well kept home located in the quiet town of Legal. This fantastic property boasts 2400 sq. ft. of total living space & is move in ready! Come in and enjoy the open concept living room, dining room, kitchen that features loads of windows for loads of natural light. This home has been fully updated in 2011 and features gleaming laminate flooring throughout the main floor and warm carpets in the basement. Main floor is home to the 3 spacious bdrms with the Primary bdrm having access to the Main bath. The finished basement is home to a huge family room w/games area, large laundry room with space for a freezer, 2nd bathroom & an extra large carpeted bedroom. Also in the basement you will find a generous storage room that contains your sump pump. Outside boasts a massive almost fully fenced back yard with a two tiered deck off the dining room, firepit area, raised garden beds, garden space, shed & a graveled RV parking pad. WOW! (id:51013)
Property Details
| MLS® Number | E4382800 |
| Property Type | Single Family |
| Neigbourhood | Legal |
| Amenities Near By | Park |
| Features | Lane, No Animal Home, No Smoking Home |
| Parking Space Total | 4 |
| Structure | Deck, Fire Pit |
Building
| Bathroom Total | 2 |
| Bedrooms Total | 4 |
| Appliances | Dishwasher, Dryer, Microwave Range Hood Combo, Refrigerator, Storage Shed, Gas Stove(s), Washer, Window Coverings, See Remarks |
| Architectural Style | Bi-level |
| Basement Development | Finished |
| Basement Type | Full (finished) |
| Constructed Date | 1977 |
| Construction Style Attachment | Detached |
| Fire Protection | Smoke Detectors |
| Heating Type | Forced Air |
| Size Interior | 111.58 M2 |
| Type | House |
Parking
| Detached Garage | |
| R V |
Land
| Acreage | No |
| Land Amenities | Park |
Rooms
| Level | Type | Length | Width | Dimensions |
|---|---|---|---|---|
| Basement | Family Room | 7.9 m | 5.82 m | 7.9 m x 5.82 m |
| Basement | Bedroom 4 | 3.89 m | 3.52 m | 3.89 m x 3.52 m |
| Main Level | Living Room | 4.69 m | 1.09 m | 4.69 m x 1.09 m |
| Main Level | Dining Room | 4.23 m | 3.65 m | 4.23 m x 3.65 m |
| Main Level | Kitchen | 4.23 m | 3.42 m | 4.23 m x 3.42 m |
| Main Level | Primary Bedroom | 4.12 m | 3.16 m | 4.12 m x 3.16 m |
| Main Level | Bedroom 2 | 3.72 m | 2.89 m | 3.72 m x 2.89 m |
| Main Level | Bedroom 3 | 3.72 m | 3.47 m | 3.72 m x 3.47 m |
https://www.realtor.ca/real-estate/26772498/5102-53-st-legal-legal
Contact Us
Contact us for more information

Linda M. Getzlaf
Associate
(780) 939-3116
www.lindagetzlaf.com/
www.facebook.com/LindaGetzlaf.REMAX/
www.linkedin.com/in/linda-getzlaf-91193533
10018 100 Avenue
Morinville, Alberta T8R 1P7
(780) 939-1111
(780) 939-3116




