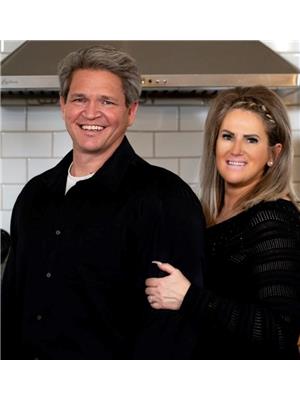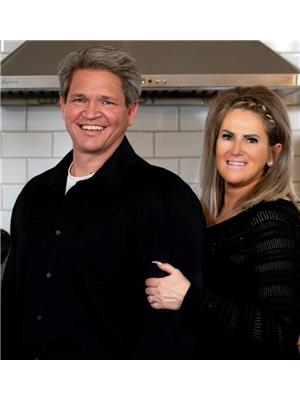5220 48 Street Provost, Alberta T0B 3S0
2 Bedroom
1 Bathroom
1,146 ft2
Bungalow
None
Baseboard Heaters
$69,900
PRICED REDUCED! Welcome to this well priced 1146 ft.² bungalow located in the Town of Provost. This home office offers generous spaces including kitchen, living room 2 bedrooms and a 4pc bath! Close to schools, hospital and arena! Seller is motivated! (id:51013)
Property Details
| MLS® Number | A1169635 |
| Property Type | Single Family |
| Amenities Near By | Park, Playground |
| Features | See Remarks, Back Lane |
| Parking Space Total | 2 |
| Plan | 3025 |
| Structure | None |
Building
| Bathroom Total | 1 |
| Bedrooms Above Ground | 2 |
| Bedrooms Total | 2 |
| Appliances | Refrigerator, Stove, Window Coverings, Washer & Dryer |
| Architectural Style | Bungalow |
| Basement Development | Unfinished |
| Basement Type | Partial (unfinished) |
| Constructed Date | 1926 |
| Construction Style Attachment | Detached |
| Cooling Type | None |
| Exterior Finish | Vinyl Siding |
| Flooring Type | Vinyl |
| Foundation Type | Block, See Remarks |
| Heating Fuel | Natural Gas |
| Heating Type | Baseboard Heaters |
| Stories Total | 1 |
| Size Interior | 1,146 Ft2 |
| Total Finished Area | 1146 Sqft |
| Type | House |
Parking
| None |
Land
| Acreage | No |
| Fence Type | Partially Fenced |
| Land Amenities | Park, Playground |
| Size Depth | 35.05 M |
| Size Frontage | 15.24 M |
| Size Irregular | 5750.00 |
| Size Total | 5750 Sqft|4,051 - 7,250 Sqft |
| Size Total Text | 5750 Sqft|4,051 - 7,250 Sqft |
| Zoning Description | R3 |
Rooms
| Level | Type | Length | Width | Dimensions |
|---|---|---|---|---|
| Main Level | Kitchen | 11.25 Ft x 15.25 Ft | ||
| Main Level | Bedroom | 13.33 Ft x 15.67 Ft | ||
| Main Level | 4pc Bathroom | .00 Ft x .00 Ft | ||
| Main Level | Living Room | 15.25 Ft x 25.33 Ft | ||
| Main Level | Bedroom | 9.42 Ft x 12.17 Ft |
https://www.realtor.ca/real-estate/23923695/5220-48-street-provost
Contact Us
Contact us for more information

Angela Ford-Mckinnon
Broker
Exit Key Realty
602 10 Street
Wainwright, Alberta T9W 1E2
602 10 Street
Wainwright, Alberta T9W 1E2
(780) 845-0505

Jim Mckinnon
Associate
www.exitkeyrealty.ca/
Exit Key Realty
602 10 Street
Wainwright, Alberta T9W 1E2
602 10 Street
Wainwright, Alberta T9W 1E2
(780) 845-0505
















