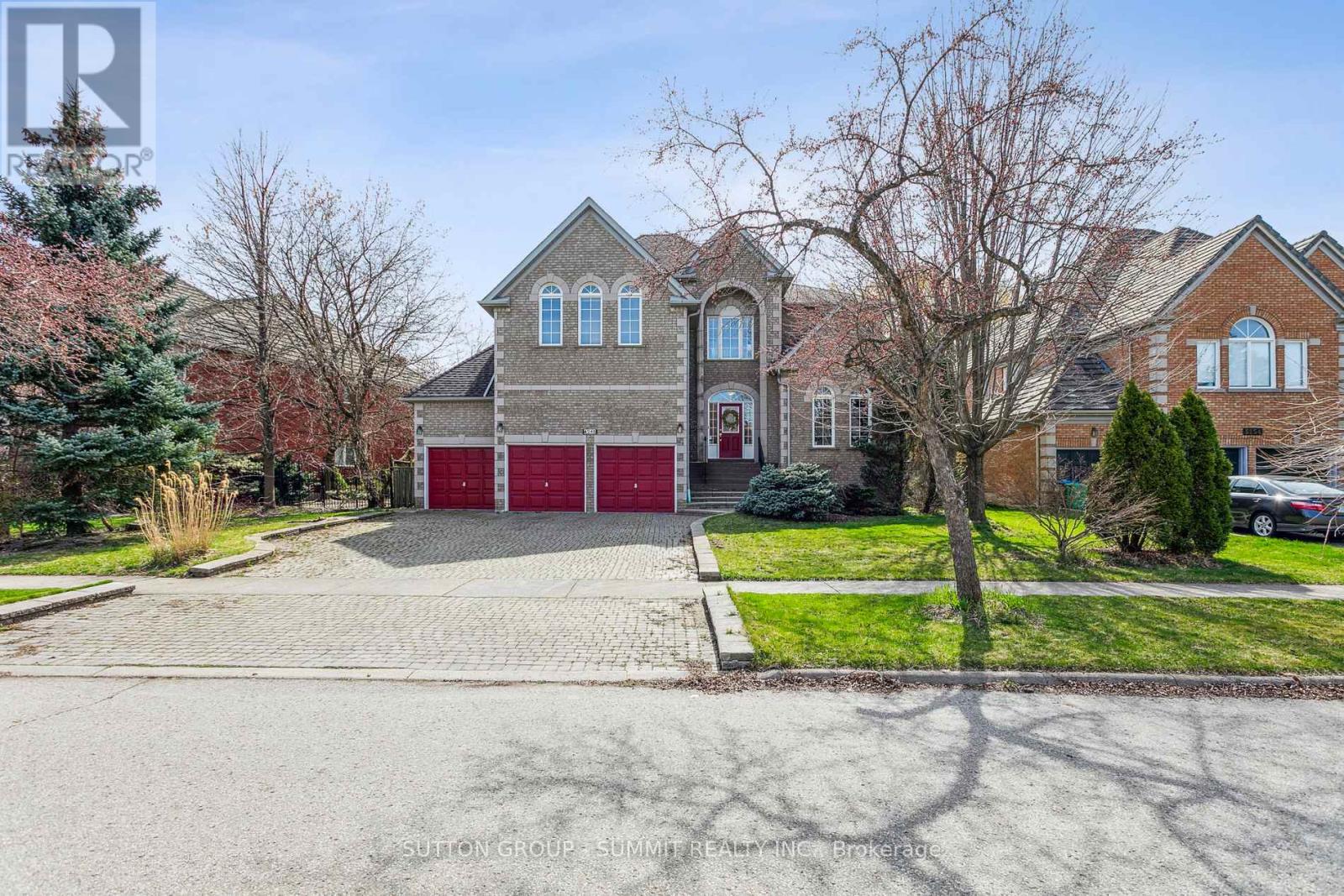5248 Forest Ridge Dr Mississauga, Ontario L5M 5B5
$2,588,000
Welcome to this incredible custom designed Ron Paolone executive home in highly sought after prestigious Credit Mills. Situated on an upgraded extra wide 70 X148 Lot. This luxury home is the one you've been waiting for! Custom upgrades from pre construction include wider lot, marble flrs. spectacular corner fireplace with high end designer windows, raised basement by 1.5 ft for high ceilings, separate entrance with a second staircase to the basement and 2nd floor, perfect for an in-law suite. Custom designed magnificent tray ceiling, pot lights throughout, master ensuite with double wide jacuzzi tub and sauna. 4 Lrg. Bedrooms including a suite with a private 4 piece ensuite. Chef inspired kitchen with top of the line Dacor gas stove-top, B/I oven, dishwasher and fridge.Step outside to find your private oasis, with towering trees and a sparkling pool. 10 min walk to Go Station and Credit Valley Hosp,John Fraser& Gonzaga Schools. This spectacular home is a fabulous opportunity for you and your family! (id:51013)
Property Details
| MLS® Number | W8248080 |
| Property Type | Single Family |
| Community Name | Central Erin Mills |
| Amenities Near By | Hospital, Park, Public Transit, Schools |
| Community Features | Community Centre |
| Parking Space Total | 9 |
| Pool Type | Inground Pool |
Building
| Bathroom Total | 4 |
| Bedrooms Above Ground | 4 |
| Bedrooms Total | 4 |
| Basement Features | Separate Entrance |
| Basement Type | Full |
| Construction Style Attachment | Detached |
| Cooling Type | Central Air Conditioning |
| Exterior Finish | Brick, Stone |
| Fireplace Present | Yes |
| Heating Fuel | Natural Gas |
| Heating Type | Forced Air |
| Stories Total | 2 |
| Type | House |
Parking
| Attached Garage |
Land
| Acreage | No |
| Land Amenities | Hospital, Park, Public Transit, Schools |
| Size Irregular | 70 X 148 Ft |
| Size Total Text | 70 X 148 Ft |
Rooms
| Level | Type | Length | Width | Dimensions |
|---|---|---|---|---|
| Main Level | Kitchen | 3.92 m | 4.92 m | 3.92 m x 4.92 m |
| Main Level | Eating Area | 14 m | 15 m | 14 m x 15 m |
| Main Level | Living Room | 6.4 m | 4.26 m | 6.4 m x 4.26 m |
| Main Level | Dining Room | 5.1 m | 3.96 m | 5.1 m x 3.96 m |
| Main Level | Family Room | 6.09 m | 5.8 m | 6.09 m x 5.8 m |
| Main Level | Office | 3.96 m | 3.81 m | 3.96 m x 3.81 m |
| Upper Level | Primary Bedroom | 7.98 m | 4.2 m | 7.98 m x 4.2 m |
| Upper Level | Bedroom 2 | 4.2 m | 3.96 m | 4.2 m x 3.96 m |
| Upper Level | Bedroom 3 | 4.57 m | 3.64 m | 4.57 m x 3.64 m |
| Upper Level | Bedroom 4 | 5.48 m | 3.8 m | 5.48 m x 3.8 m |
| Upper Level | Laundry Room | 3.05 m | 2.2 m | 3.05 m x 2.2 m |
https://www.realtor.ca/real-estate/26771074/5248-forest-ridge-dr-mississauga-central-erin-mills
Contact Us
Contact us for more information

Karen Mcclure
Salesperson
33 Pearl Street #100
Mississauga, Ontario L5M 1X1
(905) 897-9555
(905) 897-9610











































