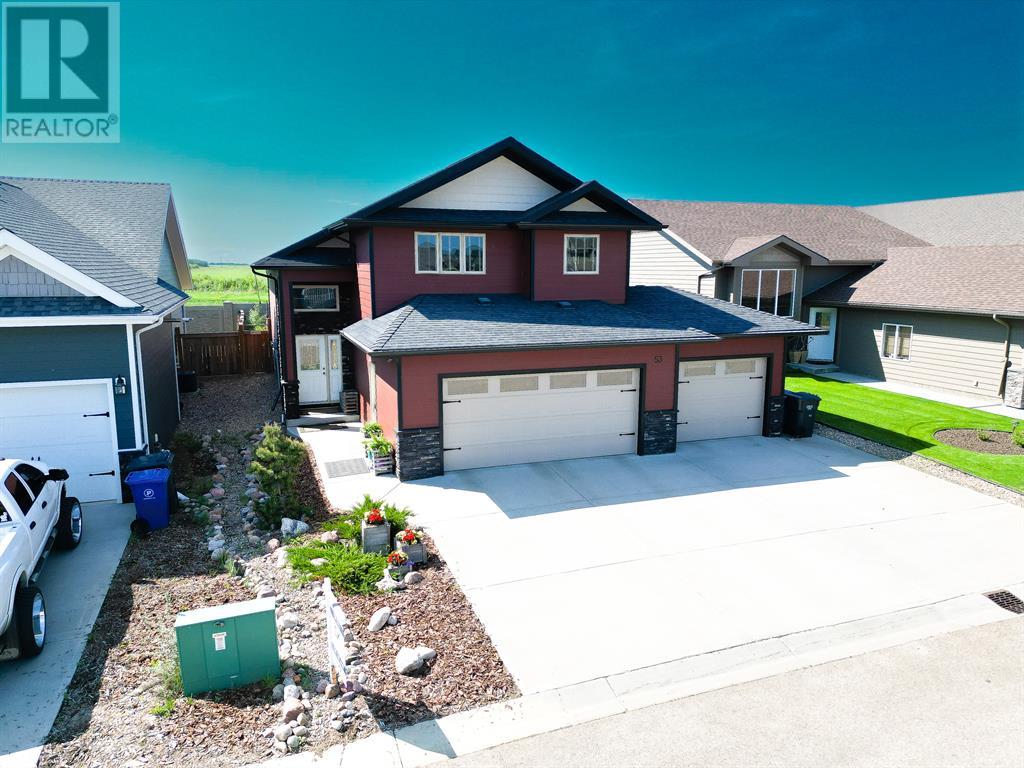53, 2715 73 Avenue Lloydminster, Alberta T9V 3L8
$559,000Maintenance, Ground Maintenance, Reserve Fund Contributions, Waste Removal
$125 Monthly
Maintenance, Ground Maintenance, Reserve Fund Contributions, Waste Removal
$125 MonthlyNestled within the secure Lakeshore Estates gated community, this exquisite 4-bedroom modified bi-level home is a haven of sophistication and serenity on the city's edge. It boasts panoramic views of vast fields, uninterrupted by back neighbors, through its south-facing windows, inviting tranquility and natural light. The open floor plan seamlessly blends modern aesthetics with comfort, while the expansive deck offers a serene spot for relaxation and enjoying the stunning views. The home includes a luxurious master suite with a custom-tiled shower in the ensuite, a contemporary kitchen equipped with high-end appliances, and a triple attached garage, providing ample space and convenience. Positioned for both privacy and easy access to city amenities, this property offers an ideal balance for those seeking a tranquil yet connected lifestyle. Experience the blend of elegance, comfort, and privacy in this beautiful home, where every detail caters to a luxurious living experience. (id:51013)
Property Details
| MLS® Number | A2110202 |
| Property Type | Single Family |
| Community Name | West Lloydminster City |
| Amenities Near By | Park, Playground |
| Community Features | Lake Privileges, Pets Allowed |
| Features | No Neighbours Behind, Parking |
| Parking Space Total | 6 |
| Plan | 1122271 |
| Structure | Deck |
Building
| Bathroom Total | 3 |
| Bedrooms Above Ground | 2 |
| Bedrooms Below Ground | 2 |
| Bedrooms Total | 4 |
| Appliances | Refrigerator, Dishwasher, Stove, Microwave Range Hood Combo, Washer & Dryer |
| Architectural Style | Bi-level |
| Basement Development | Finished |
| Basement Type | Full (finished) |
| Constructed Date | 2013 |
| Construction Style Attachment | Detached |
| Cooling Type | Central Air Conditioning |
| Exterior Finish | Wood Siding |
| Fireplace Present | Yes |
| Fireplace Total | 1 |
| Flooring Type | Carpeted, Laminate, Linoleum |
| Foundation Type | Wood |
| Heating Fuel | Natural Gas |
| Heating Type | Forced Air |
| Stories Total | 2 |
| Size Interior | 1,394 Ft2 |
| Total Finished Area | 1394 Sqft |
| Type | House |
Parking
| Attached Garage | 3 |
Land
| Acreage | No |
| Fence Type | Fence |
| Land Amenities | Park, Playground |
| Landscape Features | Lawn |
| Size Irregular | 575.30 |
| Size Total | 575.3 M2|4,051 - 7,250 Sqft |
| Size Total Text | 575.3 M2|4,051 - 7,250 Sqft |
| Zoning Description | Dc1 |
Rooms
| Level | Type | Length | Width | Dimensions |
|---|---|---|---|---|
| Second Level | Primary Bedroom | 13.00 Ft x 12.00 Ft | ||
| Second Level | 3pc Bathroom | 10.00 Ft x 8.00 Ft | ||
| Second Level | Other | 8.00 Ft x 5.00 Ft | ||
| Lower Level | Living Room | 20.00 Ft x 16.00 Ft | ||
| Lower Level | Bedroom | 12.00 Ft x 10.00 Ft | ||
| Lower Level | Bedroom | 8.00 Ft x 12.00 Ft | ||
| Lower Level | 4pc Bathroom | 8.00 Ft x 5.00 Ft | ||
| Lower Level | Furnace | 11.00 Ft x 10.00 Ft | ||
| Main Level | 4pc Bathroom | 11.00 Ft x 6.00 Ft | ||
| Main Level | Bedroom | 12.00 Ft x 11.00 Ft | ||
| Main Level | Other | 19.00 Ft x 16.00 Ft | ||
| Main Level | Living Room | 14.00 Ft x 16.00 Ft | ||
| Main Level | Other | 12.00 Ft x 8.00 Ft |
https://www.realtor.ca/real-estate/26563747/53-2715-73-avenue-lloydminster-west-lloydminster-city
Contact Us
Contact us for more information

David Kadun
Associate
5211 44 St
Lloydminster, Alberta T9V 2S1
(403) 262-7653









































