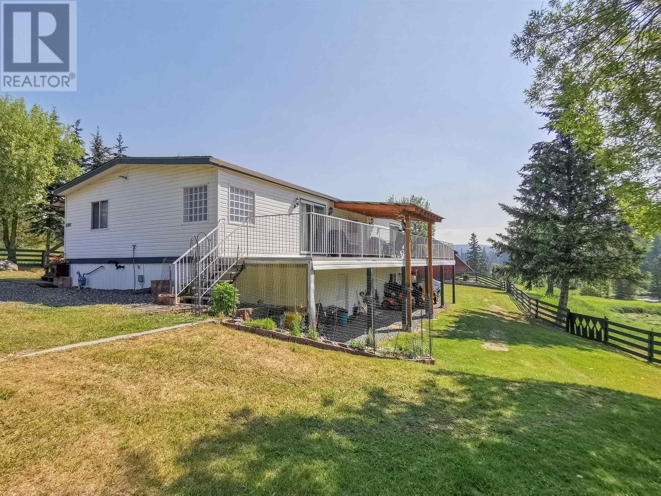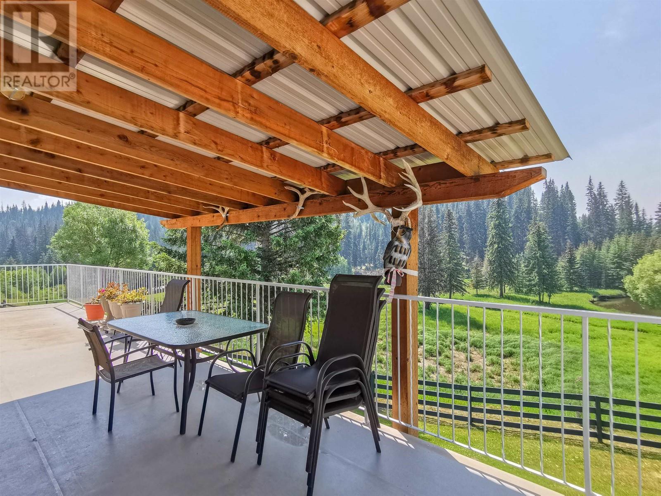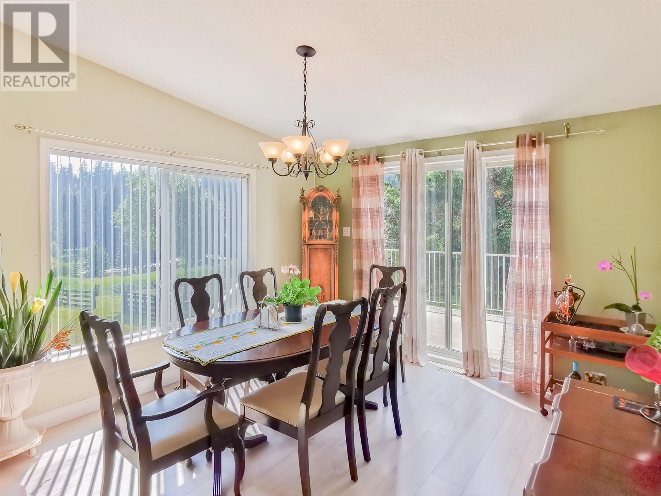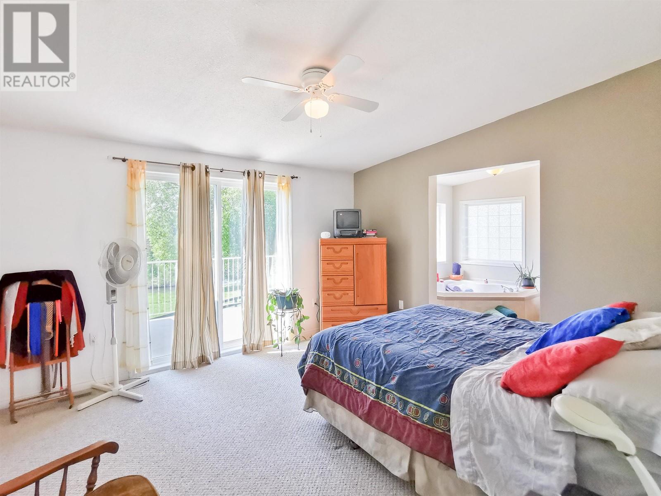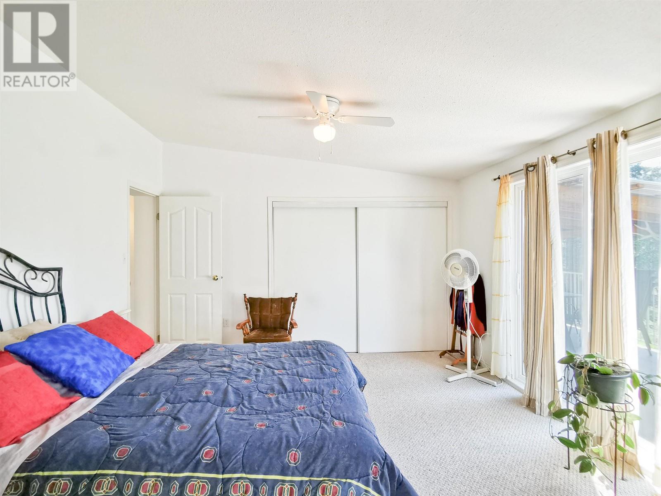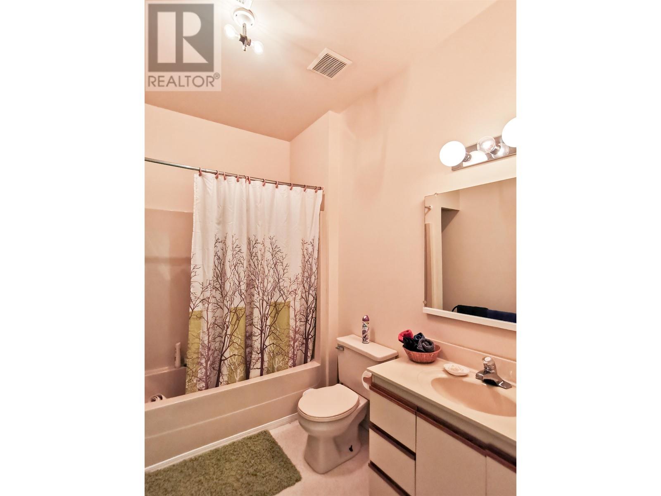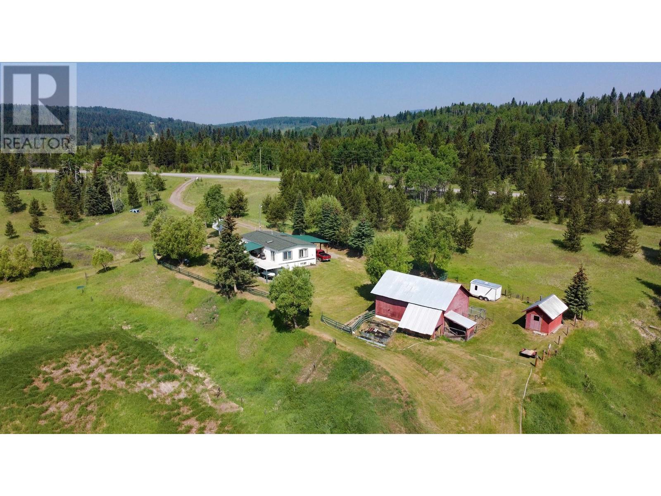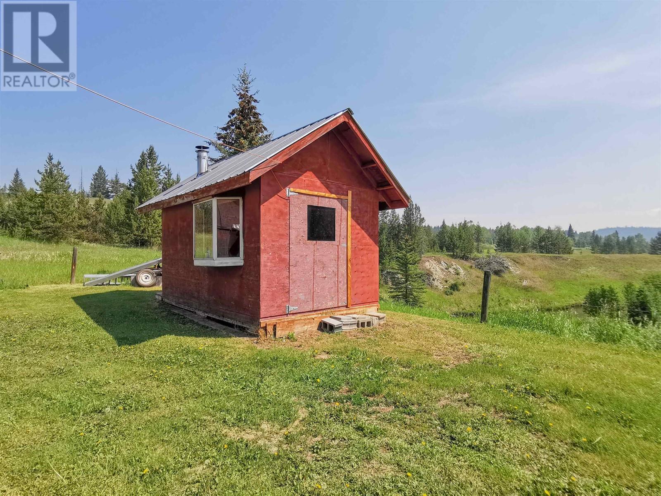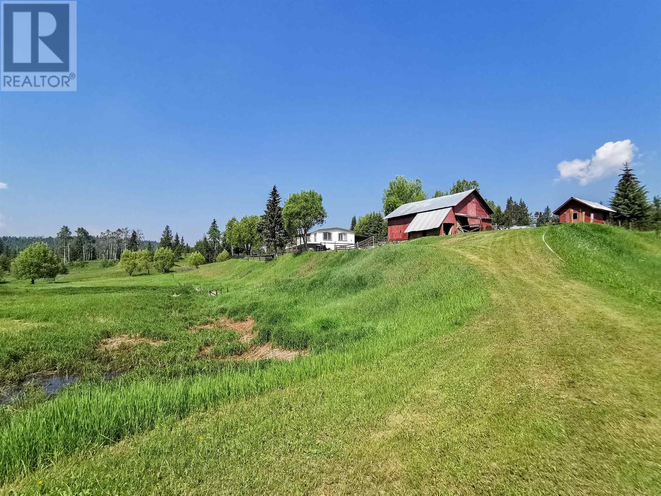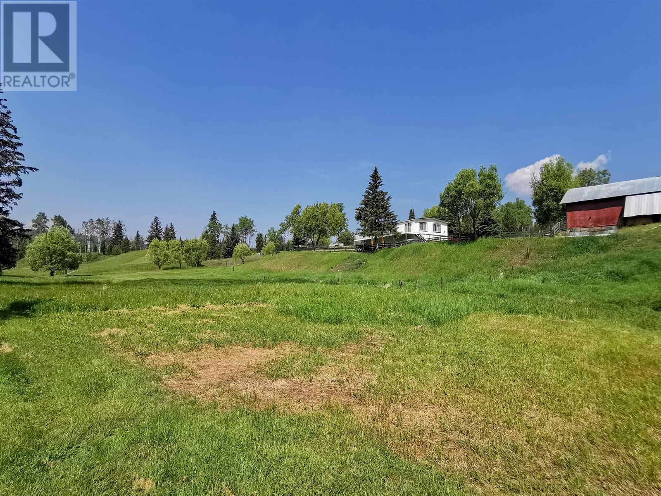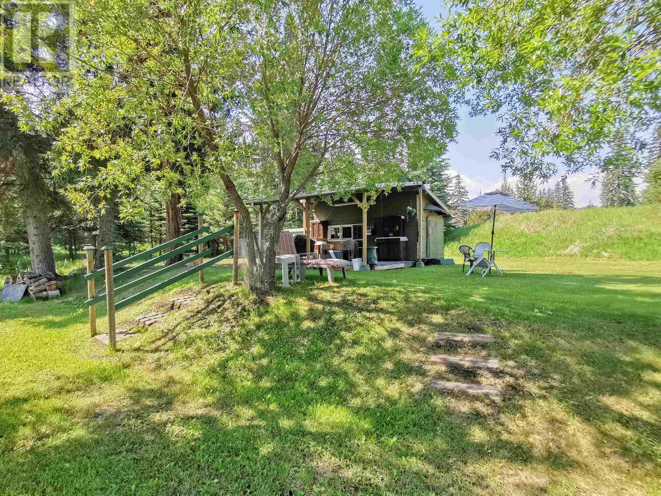5307 Canim-Hendrix Lake Road 100 Mile House, British Columbia V0K 2E0
$830,000
Sit back and enjoy Bridge Creek as if flows in front of this large 5 bedroom 3 bath house located on 20+ park like acres. On the main floor, the open kitchen with new appliances, living and dining room, leading to the large deck, make for easy entertainment. The large master suite, with spacious ensuite, 2 more bedrooms and 1 more bath, complete this floor. In the walk out basement, there is a large rec room, 2 more bedrooms, 1 bath and storage room! Outside the property has been nicely manicured with a private bunky nestled on the shores of the creek. An additional storage shed, a 3 stall barn and mostly fenced paddocks complete this package. (id:51013)
Property Details
| MLS® Number | R2872667 |
| Property Type | Single Family |
| Storage Type | Storage |
| Water Front Type | Waterfront |
Building
| Bathroom Total | 3 |
| Bedrooms Total | 5 |
| Appliances | Washer, Dryer, Refrigerator, Stove, Dishwasher |
| Basement Development | Finished |
| Basement Type | Unknown (finished) |
| Constructed Date | 1997 |
| Construction Style Attachment | Detached |
| Construction Style Other | Manufactured |
| Fireplace Present | Yes |
| Fireplace Total | 1 |
| Foundation Type | Concrete Perimeter |
| Heating Fuel | Natural Gas |
| Heating Type | Forced Air |
| Roof Material | Asphalt Shingle |
| Roof Style | Conventional |
| Stories Total | 2 |
| Size Interior | 2,970 Ft2 |
| Type | Manufactured Home/mobile |
| Utility Water | Ground-level Well |
Parking
| Carport | |
| Open |
Land
| Acreage | Yes |
| Size Irregular | 20.73 |
| Size Total | 20.73 Ac |
| Size Total Text | 20.73 Ac |
Rooms
| Level | Type | Length | Width | Dimensions |
|---|---|---|---|---|
| Lower Level | Recreational, Games Room | 36 ft ,3 in | 12 ft ,7 in | 36 ft ,3 in x 12 ft ,7 in |
| Lower Level | Bedroom 4 | 9 ft ,4 in | 12 ft ,6 in | 9 ft ,4 in x 12 ft ,6 in |
| Lower Level | Bedroom 5 | 11 ft ,7 in | 12 ft | 11 ft ,7 in x 12 ft |
| Lower Level | Laundry Room | 8 ft ,5 in | 6 ft | 8 ft ,5 in x 6 ft |
| Lower Level | Storage | 11 ft ,1 in | 8 ft ,5 in | 11 ft ,1 in x 8 ft ,5 in |
| Lower Level | Utility Room | 12 ft ,7 in | 11 ft ,1 in | 12 ft ,7 in x 11 ft ,1 in |
| Main Level | Kitchen | 11 ft ,8 in | 12 ft ,1 in | 11 ft ,8 in x 12 ft ,1 in |
| Main Level | Living Room | 17 ft ,4 in | 12 ft ,1 in | 17 ft ,4 in x 12 ft ,1 in |
| Main Level | Dining Room | 13 ft | 11 ft ,4 in | 13 ft x 11 ft ,4 in |
| Main Level | Foyer | 4 ft ,5 in | 7 ft | 4 ft ,5 in x 7 ft |
| Main Level | Primary Bedroom | 12 ft ,1 in | 13 ft ,7 in | 12 ft ,1 in x 13 ft ,7 in |
| Main Level | Bedroom 2 | 9 ft ,4 in | 10 ft ,3 in | 9 ft ,4 in x 10 ft ,3 in |
| Main Level | Bedroom 3 | 9 ft ,5 in | 9 ft ,5 in | 9 ft ,5 in x 9 ft ,5 in |
https://www.realtor.ca/real-estate/26773174/5307-canim-hendrix-lake-road-100-mile-house
Contact Us
Contact us for more information
Clee Grahn
CARIBOO REAL ESTATE GROUP
www.100milerealestate.com/
www.facebook.com/100milehouserealestate
96 Cariboo Hwy 97, Po Box. 55 100 Mile House
100 Mile House, British Columbia V0K 2Z0
(833) 817-6507
Sean Dirkson
CARIBOO REAL ESTATE GROUP
96 Cariboo Hwy 97, Po Box. 55 100 Mile House
100 Mile House, British Columbia V0K 2Z0
(833) 817-6507
Adam Dirkson
PREC - CARIBOO REAL ESTATE GROUP
www.100milerealestate.com/
www.facebook.com/100milehouserealestate
96 Cariboo Hwy 97, Po Box. 55 100 Mile House
100 Mile House, British Columbia V0K 2Z0
(833) 817-6507

