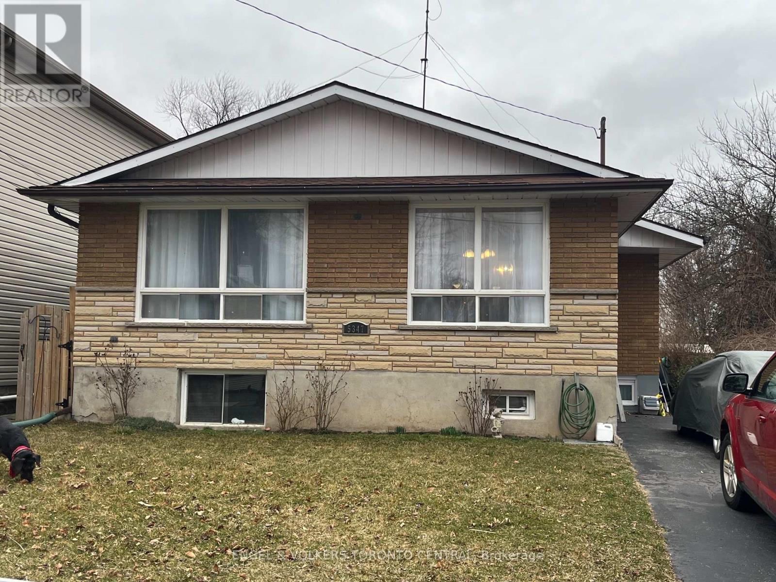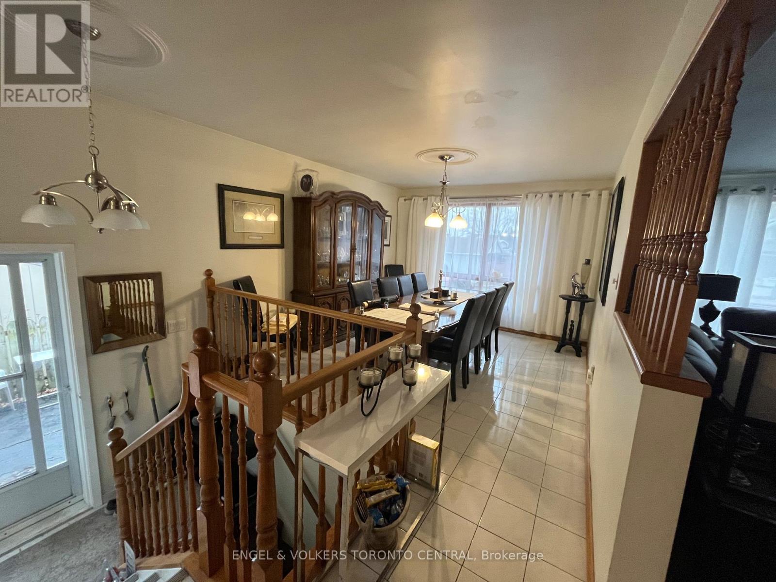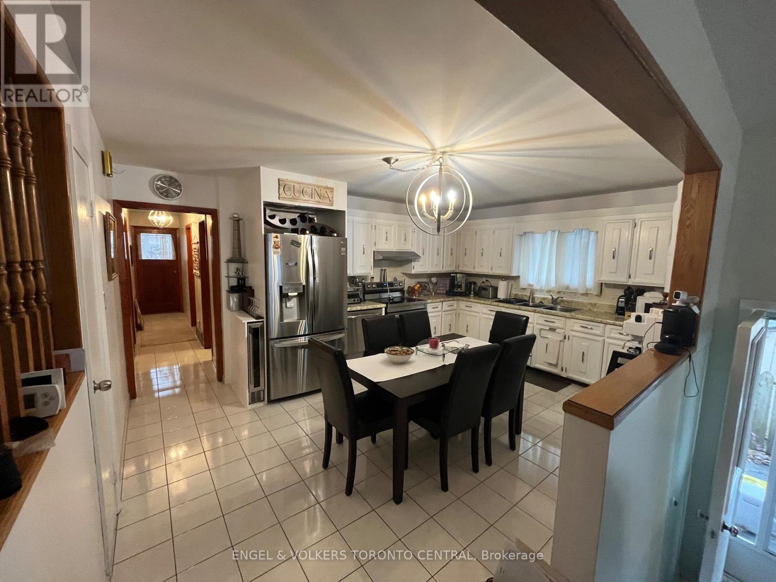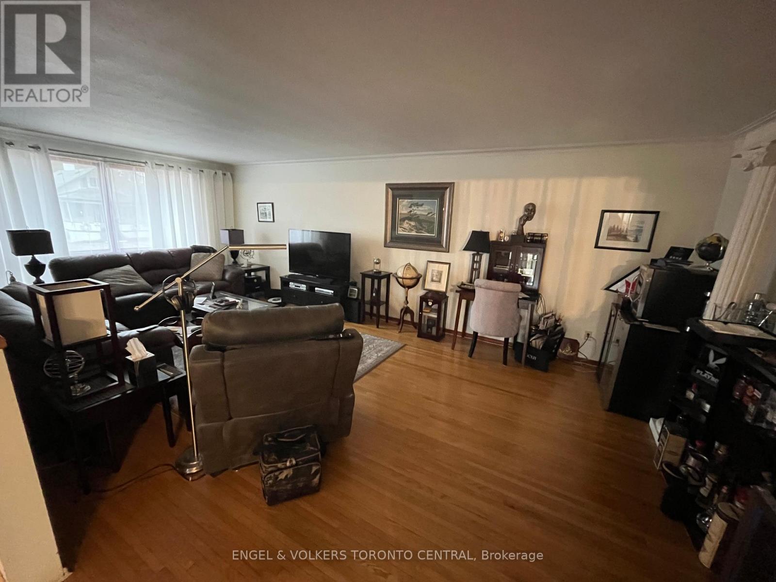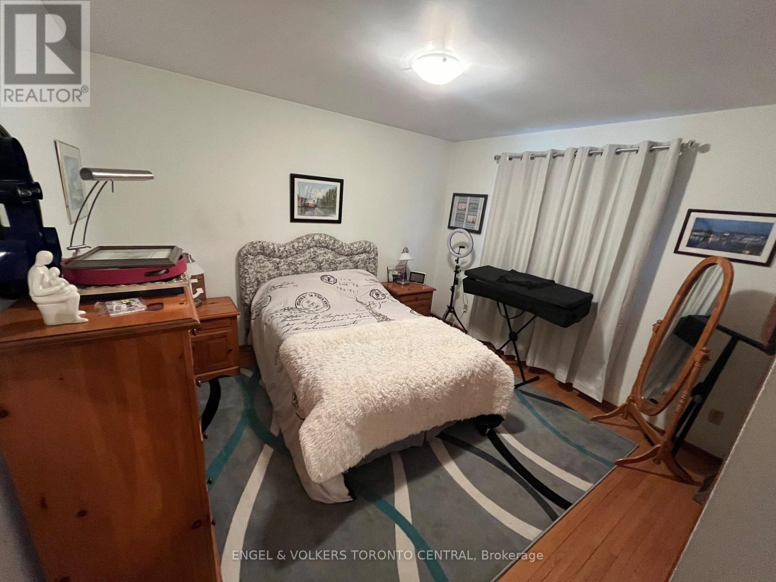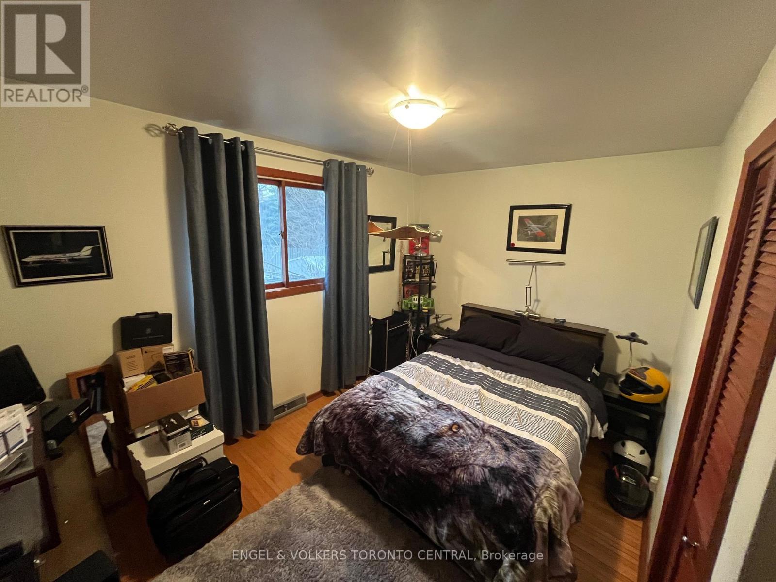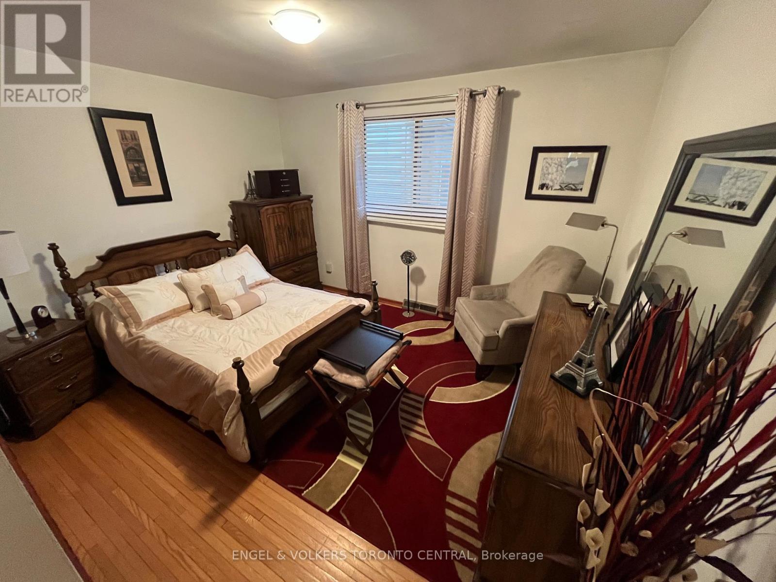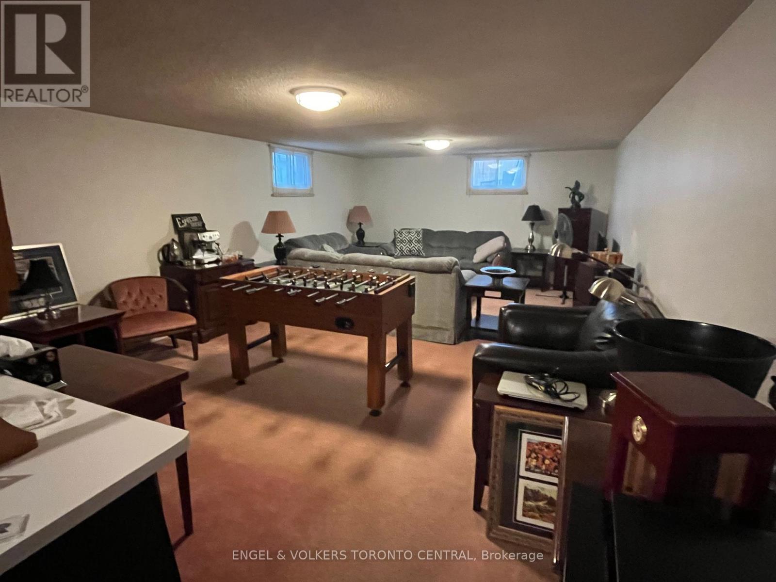5347 Elm St Niagara Falls, Ontario L2E 2V5
$699,753
THIS WELL KEPT ALL BRICK 3+1 BEDS BUNGALOW W/ MOSTLY HARDWOOD FLOORING, LARGE LIVING ROOM W/ BRIGHT FRONT WINDOW, SPACIOUS EAT IN KITCHEN W/CERAMIC FLOOR. LOWER LEVEL WOULD MAKE TERRIFIC IN LAW SUITE WITH LARGE LIVING/FAM/REC/GAMING AREA, SEPARATE JARRING / SPICE KITCHEN, CELLAR, LARGE UTILITY / LAUNDRY AREA AND PANTRY ROOM. LOCATED STEPS FROM BUS/TRANSIT AND SHORT WALK TO U.S. BORDER, HOSPITAL SHOPPING TRAIN STATION OAK PARK, MUNICIPAL POOL AS WELL AS 2 CATHOLIC AND A PUBLIC SCHOOL NEARBY.**** EXTRAS **** 3 FRIDGES, 3 STOVES, 1 FREEZER IN BSMT, ALL ELF'S, WASHER, DRYER, DISHWASHER, WINE FRIDGE (id:51013)
Property Details
| MLS® Number | X8103556 |
| Property Type | Single Family |
| Amenities Near By | Hospital, Park, Place Of Worship, Public Transit, Schools |
| Parking Space Total | 3 |
Building
| Bathroom Total | 2 |
| Bedrooms Above Ground | 3 |
| Bedrooms Below Ground | 1 |
| Bedrooms Total | 4 |
| Architectural Style | Raised Bungalow |
| Basement Development | Finished |
| Basement Features | Apartment In Basement |
| Basement Type | N/a (finished) |
| Construction Style Attachment | Detached |
| Cooling Type | Central Air Conditioning |
| Exterior Finish | Brick |
| Heating Fuel | Natural Gas |
| Heating Type | Forced Air |
| Stories Total | 1 |
| Type | House |
Land
| Acreage | No |
| Land Amenities | Hospital, Park, Place Of Worship, Public Transit, Schools |
| Size Irregular | 40 X 120 Ft |
| Size Total Text | 40 X 120 Ft |
Rooms
| Level | Type | Length | Width | Dimensions |
|---|---|---|---|---|
| Basement | Bedroom | Measurements not available | ||
| Main Level | Dining Room | Measurements not available | ||
| Main Level | Bathroom | Measurements not available | ||
| Other | Living Room | Measurements not available | ||
| Other | Kitchen | Measurements not available | ||
| Other | Bedroom | Measurements not available | ||
| Other | Bedroom 2 | Measurements not available | ||
| Other | Bedroom 3 | Measurements not available | ||
| Other | Pantry | Measurements not available | ||
| Other | Utility Room | Measurements not available | ||
| Other | Kitchen | Measurements not available | ||
| Other | Family Room | Measurements not available |
https://www.realtor.ca/real-estate/26567385/5347-elm-st-niagara-falls
Contact Us
Contact us for more information
Kelly Kime
Salesperson
85 The Donway W #t001
Toronto, Ontario M3C 0L9
(416) 628-1357
(866) 480-5157
www.torontocentral.evcanada.com/en/

