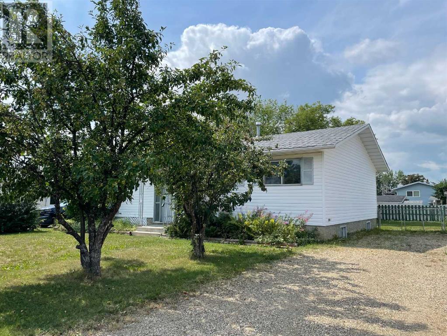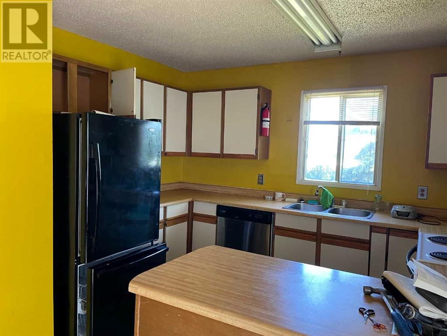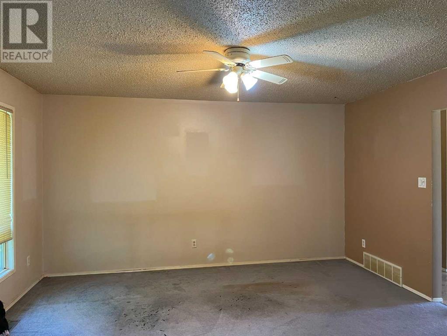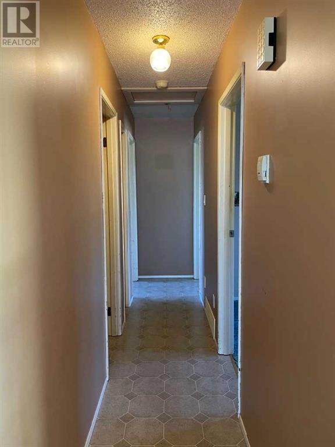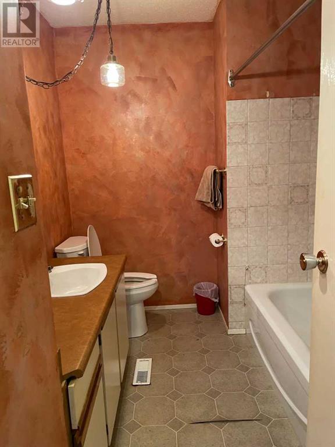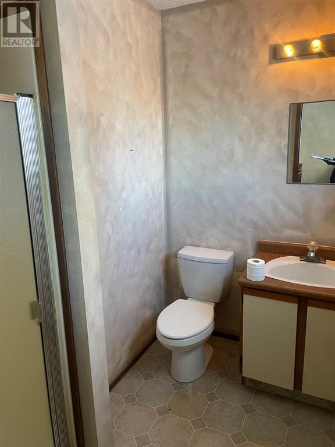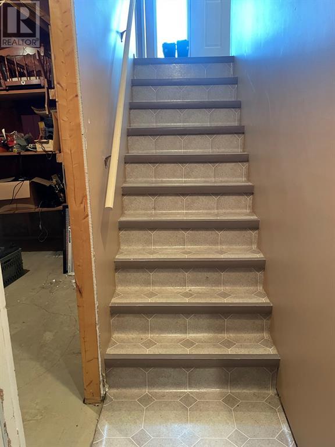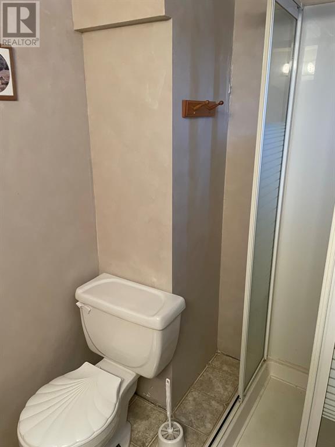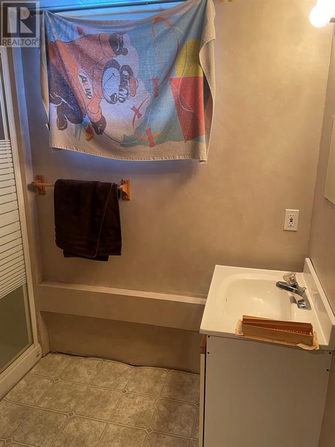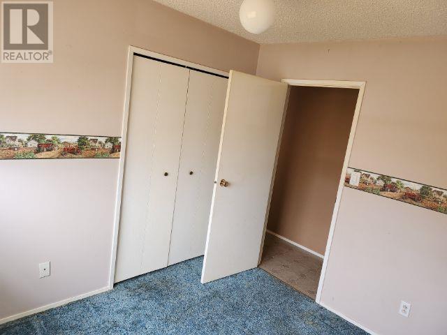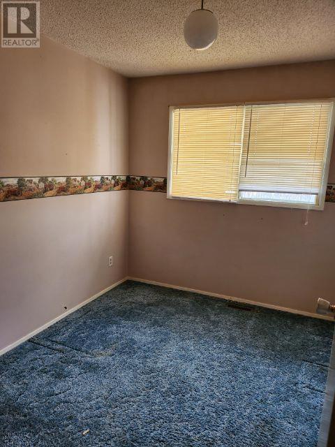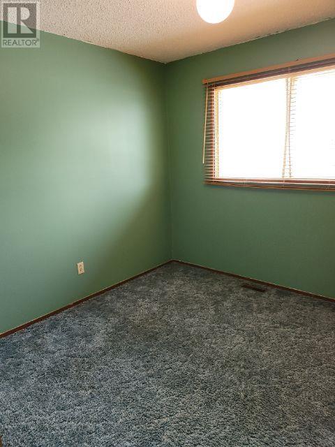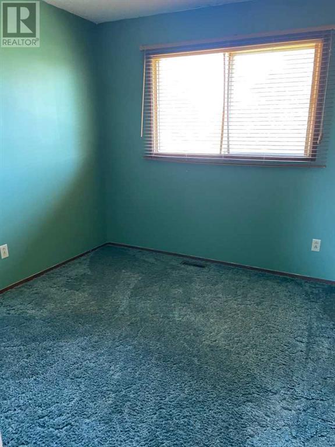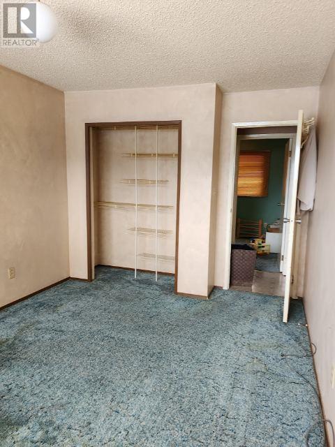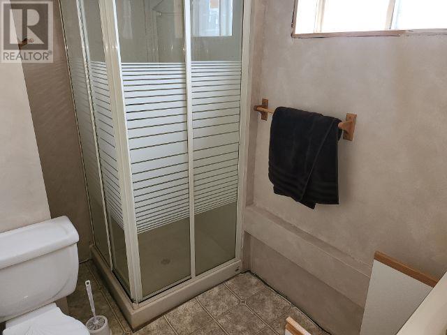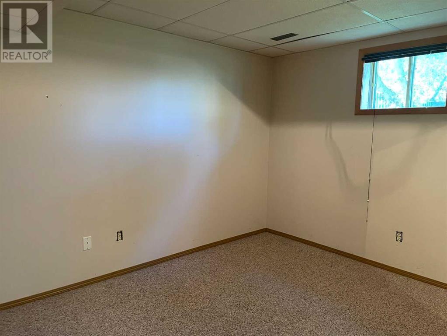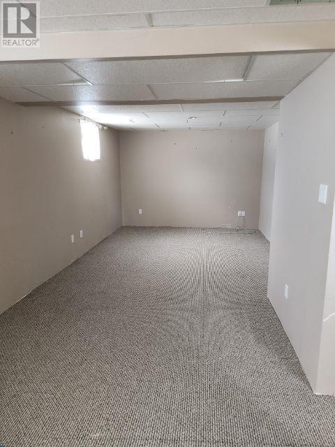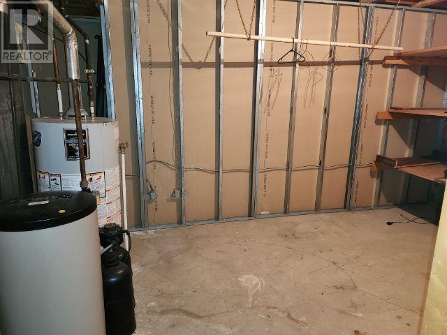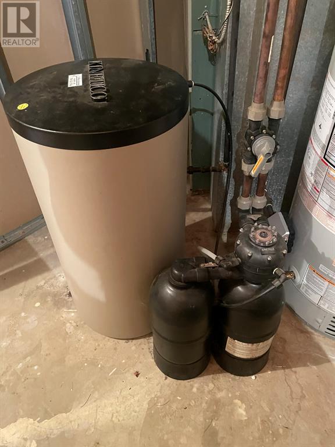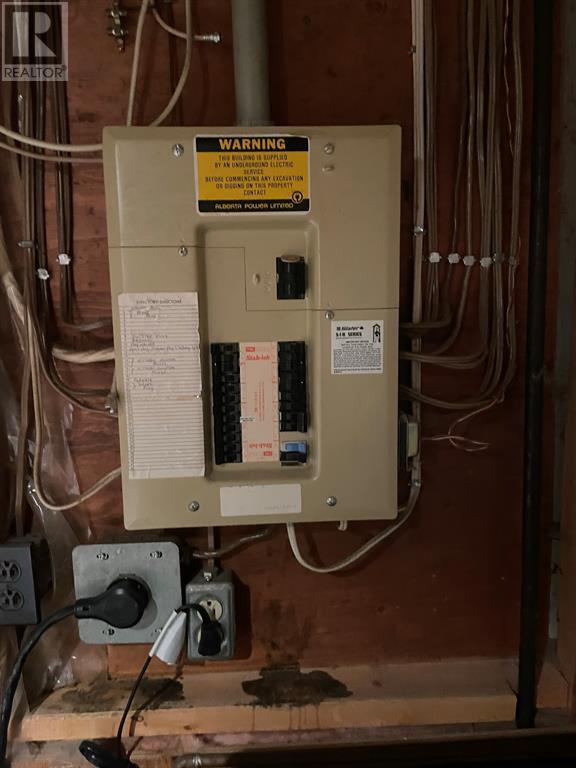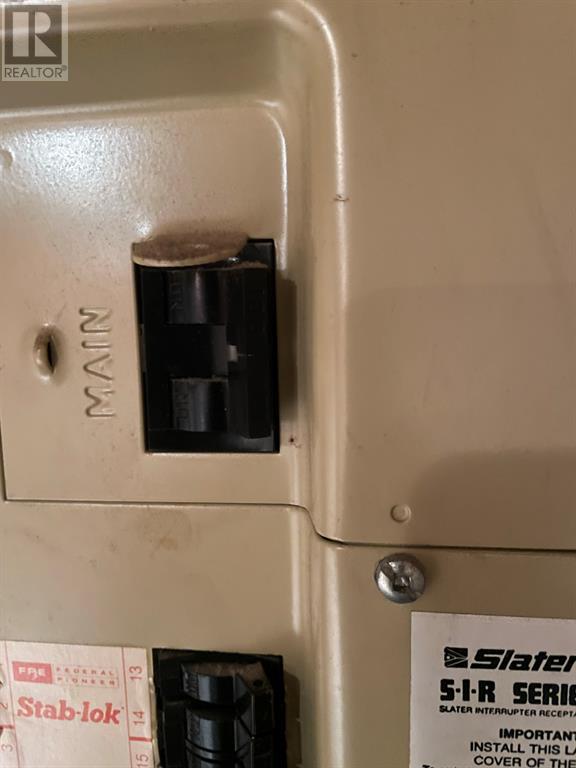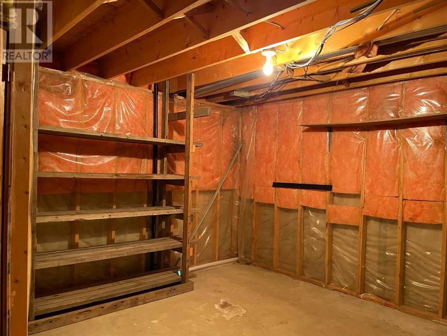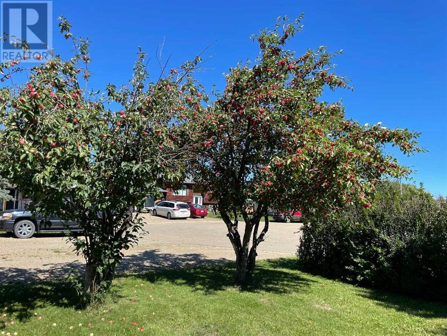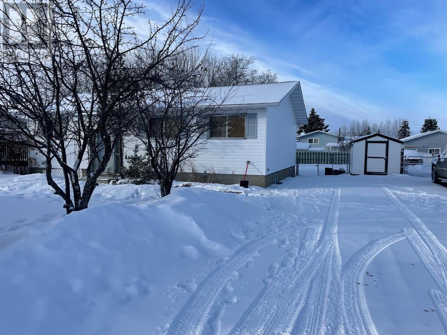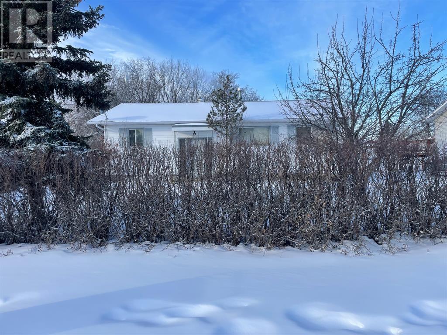5410 52a Street Berwyn, Alberta T0H 0E0
$164,900
Welcome to the charming village of Berwyn, where affordability meets comfort! Across from the park, this 1160 sq ft home features 4 bedrooms, three baths over two levels. A large, treed, fenced backyard, for the kids and pets to roam. Patio doors lead to a 10’x 19’ deck where you can have your morning coffee, or evening beverage! This home is waiting for you to put your own personal touches on it, to make it your own! Don’t delay, call today! (id:51013)
Property Details
| MLS® Number | A2023219 |
| Property Type | Single Family |
| Community Name | N/A |
| Features | See Remarks, Other |
| Parking Space Total | 4 |
| Plan | 7921617 |
| Structure | Deck |
Building
| Bathroom Total | 3 |
| Bedrooms Above Ground | 3 |
| Bedrooms Below Ground | 1 |
| Bedrooms Total | 4 |
| Appliances | Refrigerator, Dishwasher, Stove, Window Coverings, Washer & Dryer |
| Architectural Style | Bi-level |
| Basement Development | Partially Finished |
| Basement Type | Full (partially Finished) |
| Constructed Date | 1981 |
| Construction Material | Wood Frame |
| Construction Style Attachment | Detached |
| Cooling Type | None |
| Flooring Type | Carpeted, Linoleum |
| Foundation Type | Poured Concrete |
| Heating Fuel | Natural Gas |
| Heating Type | Forced Air |
| Size Interior | 1,160 Ft2 |
| Total Finished Area | 1160 Sqft |
| Type | House |
Parking
| Other |
Land
| Acreage | No |
| Fence Type | Fence |
| Size Depth | 36.57 M |
| Size Frontage | 21.33 M |
| Size Irregular | 743.00 |
| Size Total | 743 M2|7,251 - 10,889 Sqft |
| Size Total Text | 743 M2|7,251 - 10,889 Sqft |
| Zoning Description | Res |
Rooms
| Level | Type | Length | Width | Dimensions |
|---|---|---|---|---|
| Basement | Bedroom | 10.25 Ft x 13.58 Ft | ||
| Basement | Laundry Room | 9.00 Ft x 7.00 Ft | ||
| Basement | Workshop | 14.33 Ft x 9.75 Ft | ||
| Basement | 3pc Bathroom | 8.08 Ft x 5.25 Ft | ||
| Basement | Family Room | 26.75 Ft x 9.75 Ft | ||
| Basement | Furnace | 9.33 Ft x 10.00 Ft | ||
| Main Level | Eat In Kitchen | 8.92 Ft x 27.83 Ft | ||
| Main Level | Living Room | 11.92 Ft x 14.42 Ft | ||
| Main Level | Bedroom | 9.67 Ft x 8.33 Ft | ||
| Main Level | 4pc Bathroom | 8.83 Ft x 7.17 Ft | ||
| Main Level | Bedroom | 14.50 Ft x 9.75 Ft | ||
| Main Level | 3pc Bathroom | 7.17 Ft x 5.00 Ft | ||
| Main Level | Bedroom | 9.75 Ft x 9.42 Ft |
https://www.realtor.ca/real-estate/25247009/5410-52a-street-berwyn-na
Contact Us
Contact us for more information
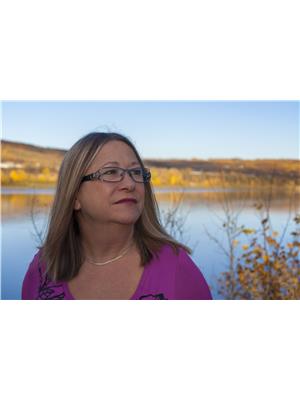
Dianne Lavoie
Broker
(780) 624-1218
9604 96 Street
Peace River, Alberta T0H 1J2
(780) 624-1427
(780) 624-1218
royallepagevalleyrealty.ca/

