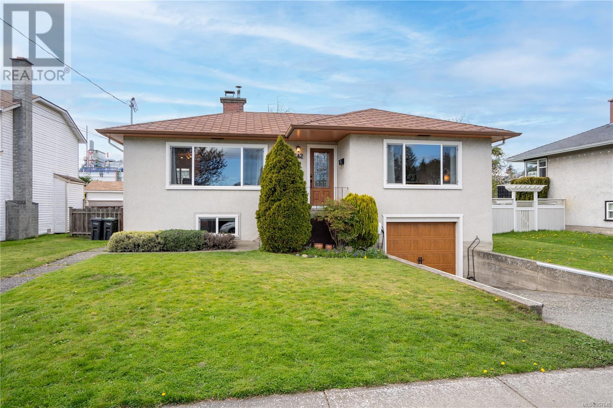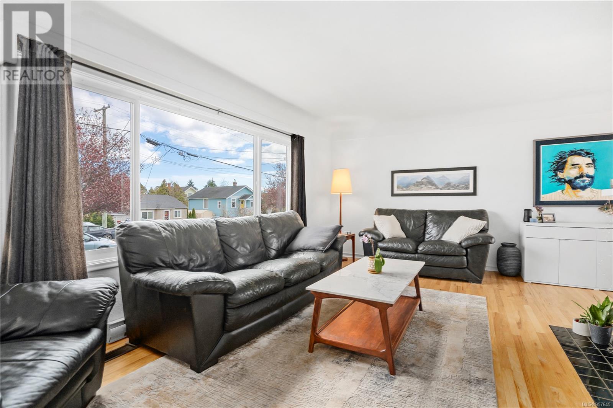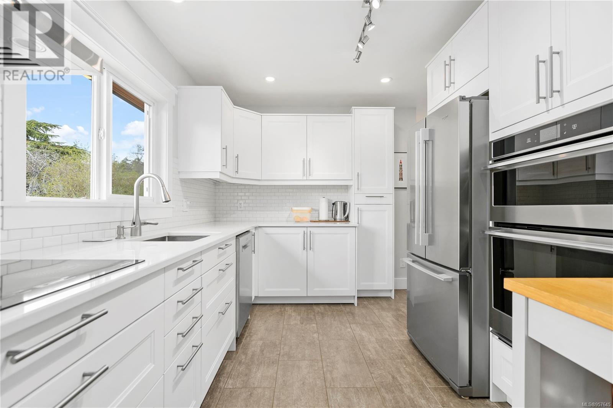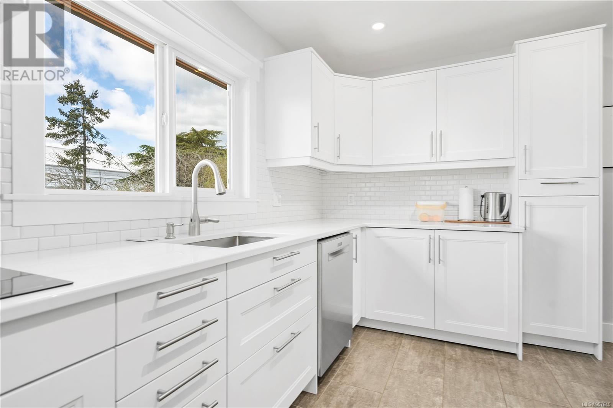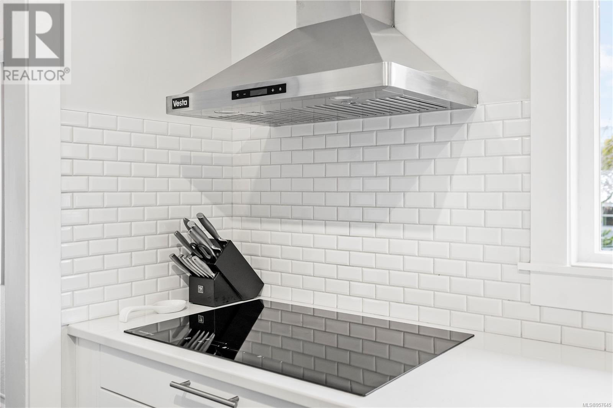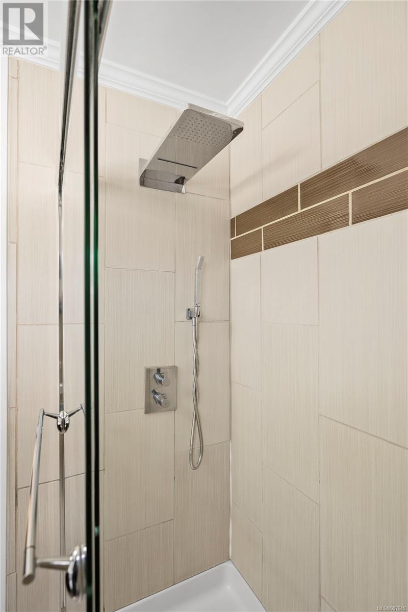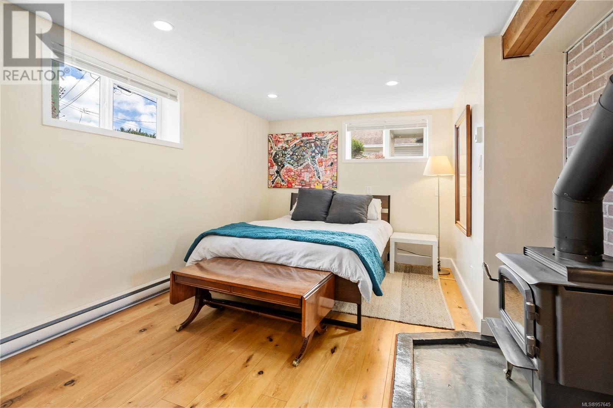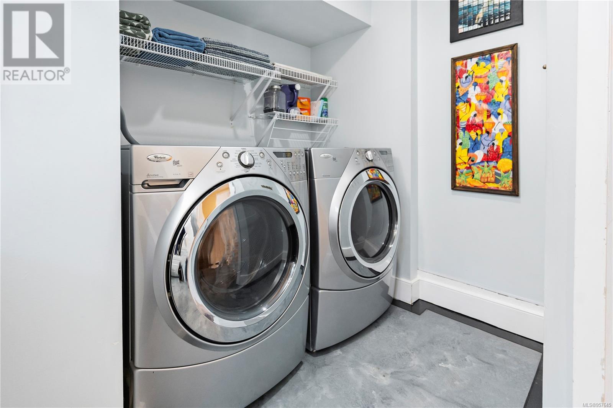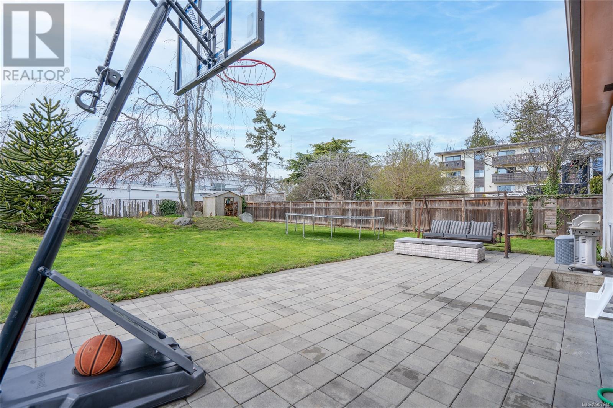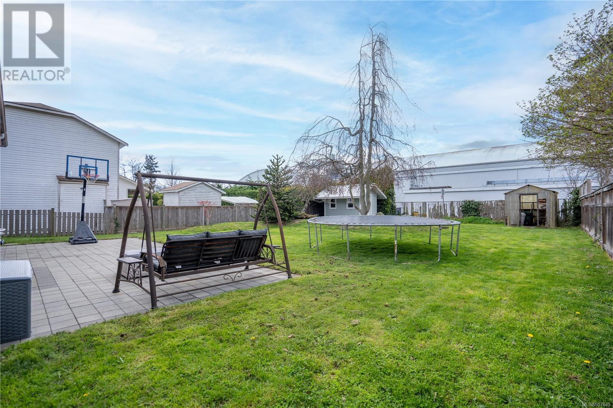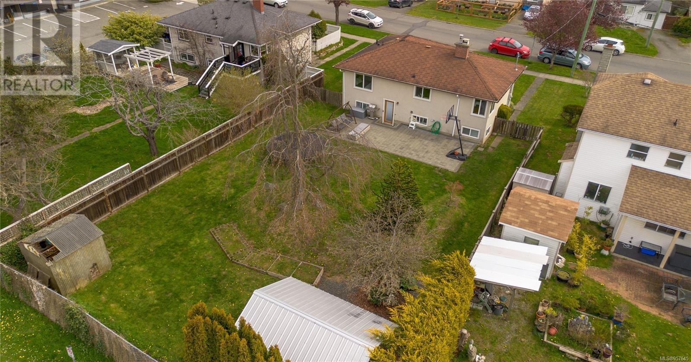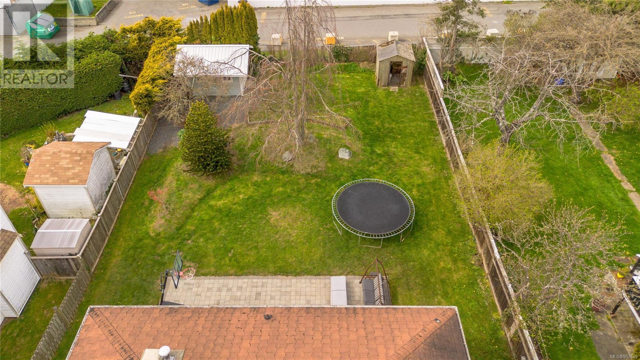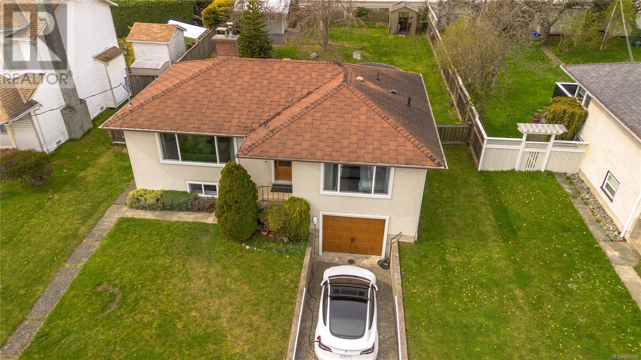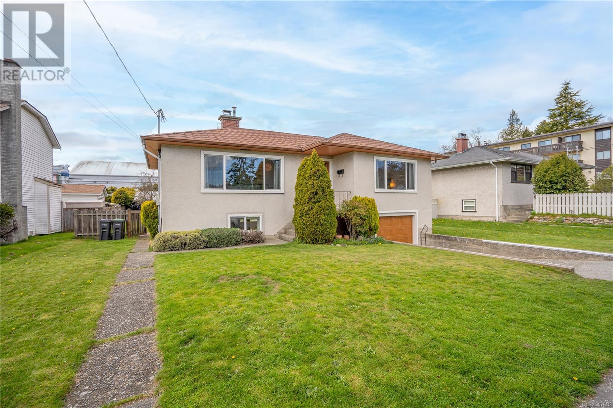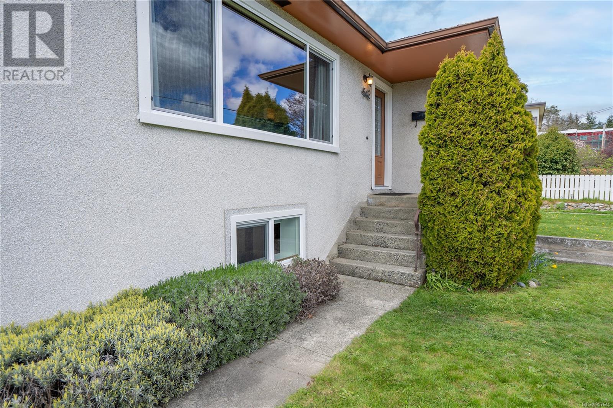542 Joffre St Esquimalt, British Columbia V9A 6C9
$1,149,900
Open House Sat, April 6: 12:30-2. This home has it all! Character, an outstanding yard, and is located in the most sought-after neighborhood in Esquimalt; charming Saxe Point. Relax and retreat in your oversized, fully fenced yard enveloped in mature trees and a spacious patio perfect for summer bbqs. This attractive 4 bed, 2 bath home boasts oak floors, coved ceilings, heated bathroom floors, EV charger, and plenty of windows that saturate the interior of the home with natural light. The kitchen has been elegantly updated with quartz countertops and stainless steel appliances. The downstairs could easily be converted into a suite for additional income or a comfortable stay for your loved ones. BONUS: this property lies in Esquimalt's Medium Density OCP, and has tremendous upside for future development. Stunning, dog-friendly oceanfront parks Saxe Point and Macaulay Park are only steps away. Cafes, bakeries, grocery stores, and a new pub are conveniently close. (id:51013)
Open House
This property has open houses!
12:30 pm
Ends at:2:00 pm
Property Details
| MLS® Number | 957645 |
| Property Type | Single Family |
| Neigbourhood | Saxe Point |
| Features | Level Lot, Other, Rectangular |
| Parking Space Total | 1 |
| Plan | Vip8233 |
| Structure | Shed, Patio(s) |
Building
| Bathroom Total | 2 |
| Bedrooms Total | 4 |
| Architectural Style | Character |
| Constructed Date | 1955 |
| Cooling Type | None |
| Fireplace Present | Yes |
| Fireplace Total | 1 |
| Heating Fuel | Electric |
| Heating Type | Baseboard Heaters |
| Size Interior | 1,868 Ft2 |
| Total Finished Area | 1868 Sqft |
| Type | House |
Land
| Acreage | No |
| Size Irregular | 8174 |
| Size Total | 8174 Sqft |
| Size Total Text | 8174 Sqft |
| Zoning Description | R3 |
| Zoning Type | Residential |
Rooms
| Level | Type | Length | Width | Dimensions |
|---|---|---|---|---|
| Lower Level | Storage | 8 ft | 15 ft | 8 ft x 15 ft |
| Lower Level | Bedroom | 10 ft | 9 ft | 10 ft x 9 ft |
| Lower Level | Patio | 37 ft | 17 ft | 37 ft x 17 ft |
| Lower Level | Bathroom | 4-Piece | ||
| Lower Level | Living Room | 24' x 20' | ||
| Lower Level | Bedroom | 10' x 9' | ||
| Main Level | Bedroom | 11' x 8' | ||
| Main Level | Bathroom | 4-Piece | ||
| Main Level | Primary Bedroom | 12' x 11' | ||
| Main Level | Kitchen | 13' x 9' | ||
| Main Level | Dining Room | 9' x 7' | ||
| Main Level | Living Room | 18' x 12' | ||
| Main Level | Entrance | 9' x 5' |
https://www.realtor.ca/real-estate/26690998/542-joffre-st-esquimalt-saxe-point
Contact Us
Contact us for more information

Jeremy Semple
Personal Real Estate Corporation
housesellinggroup.com/
4440 Chatterton Way
Victoria, British Columbia V8X 5J2
(250) 744-3301
(800) 663-2121
(250) 744-3904
www.remax-camosun-victoria-bc.com/

