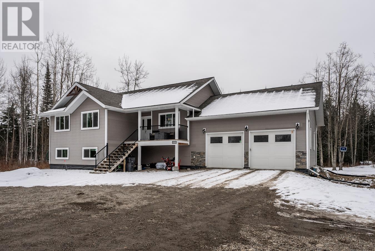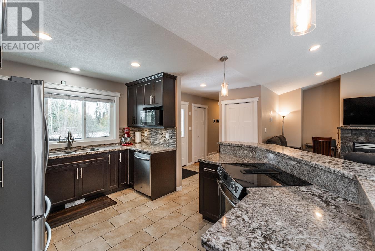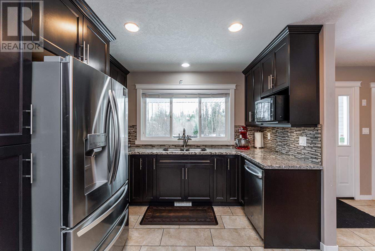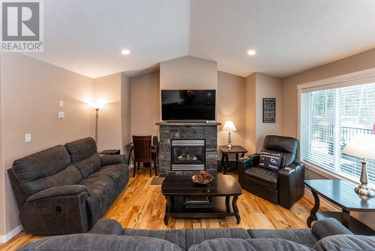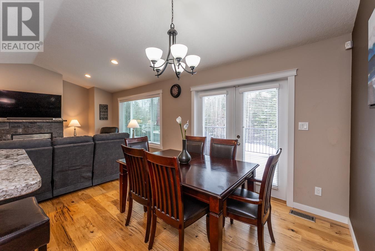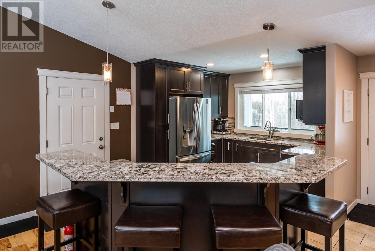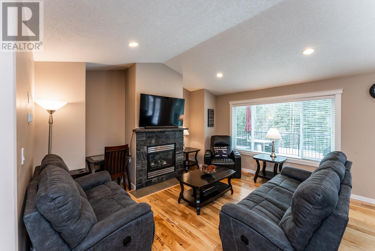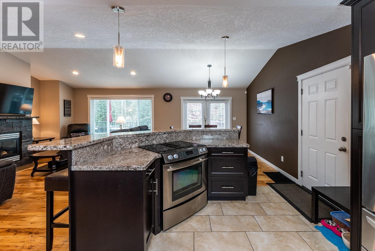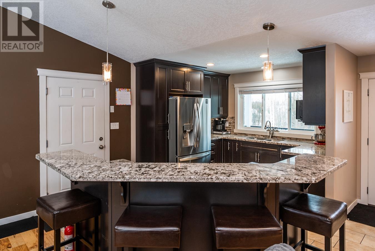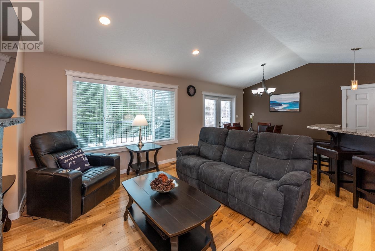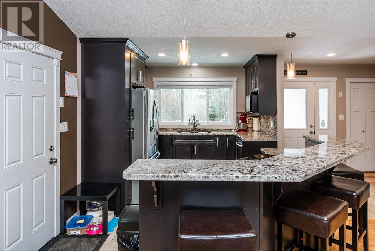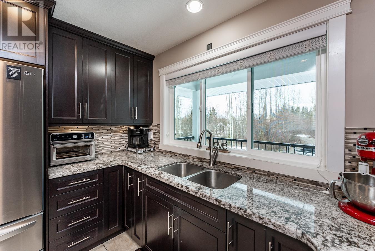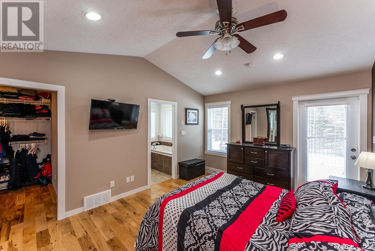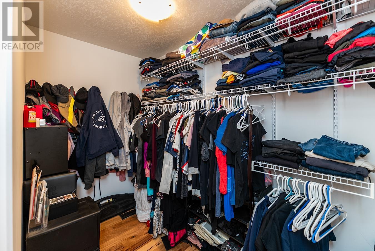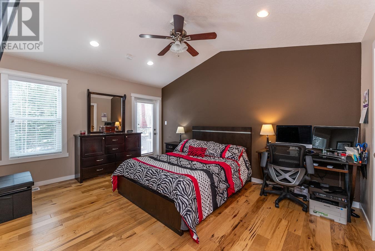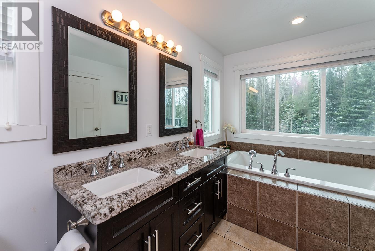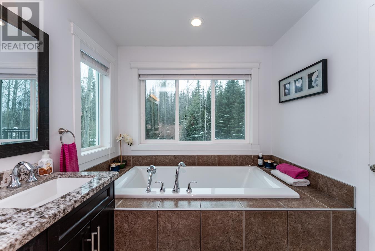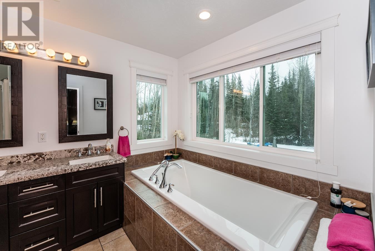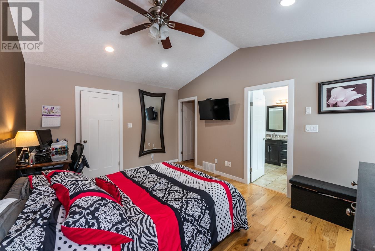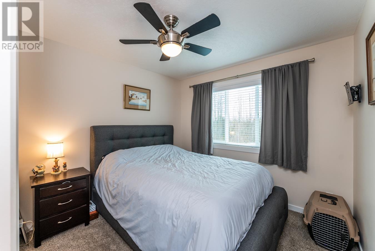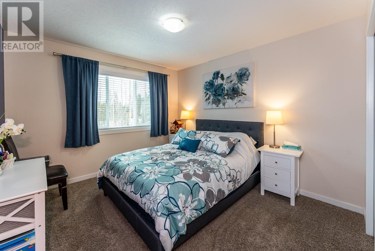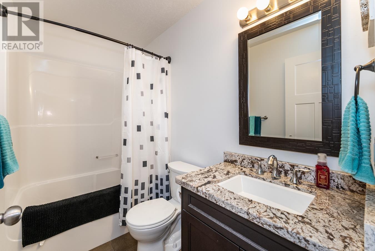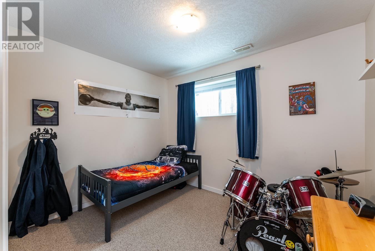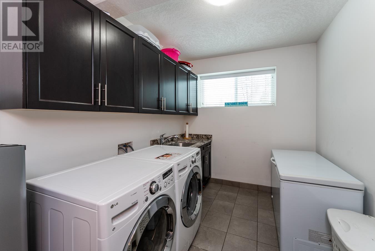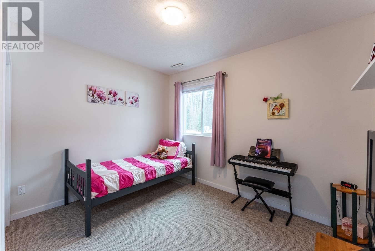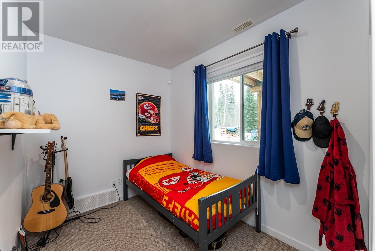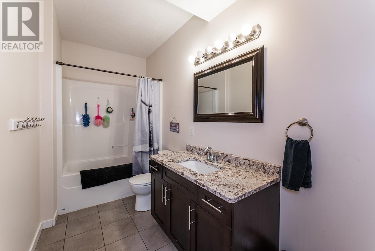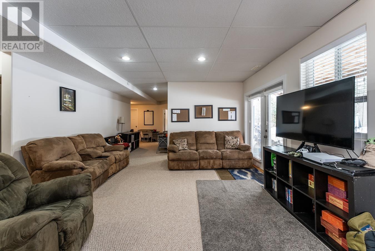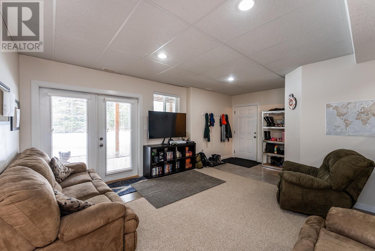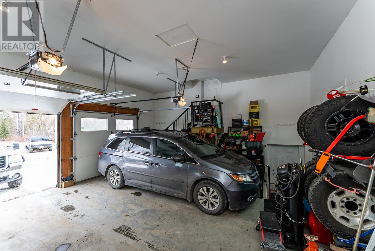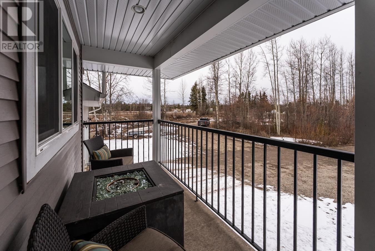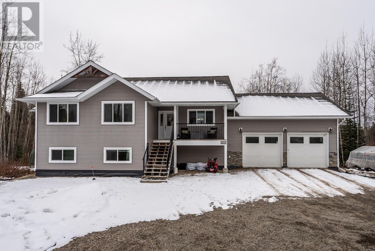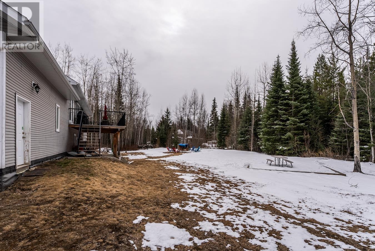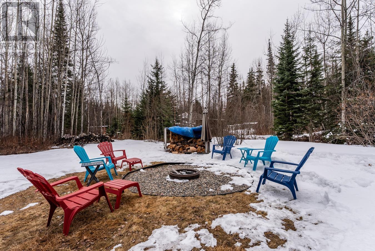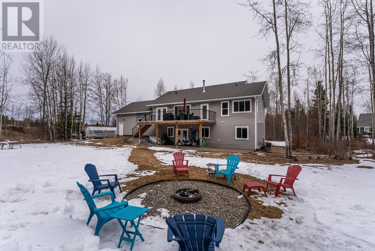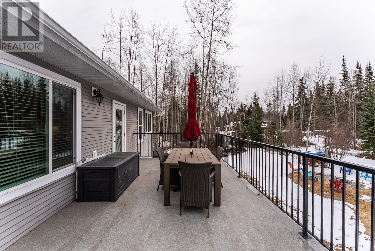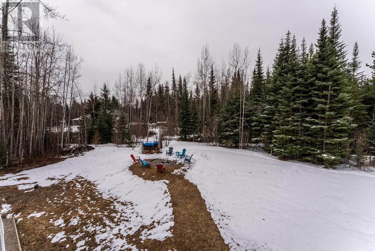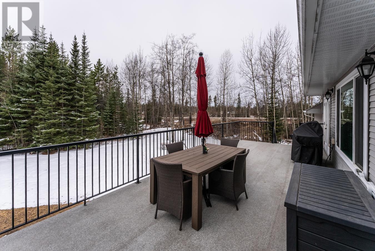5433 Chief Lake Road Prince George, British Columbia V2K 5R1
$769,000
Rare opportunity to live on private acreage with city sewer and water connections! This beautiful 2012 custom built home is fully finished totalling 2780sqft with 6 bedrooms and 3 bathrooms. Main level has an open concept kitchen with a seating island, SS appliances, vaulted ceilings and living room with hardwood flooring. 3 bedrooms including the large primary bedroom with a 5 piece ensuite and walk-in closet, vaulted ceilings, and access to a 30x12 deck. The walk-out basement has access to a private yard and is fully finished with 3 bedrooms, rec room, laundry, and a full bathroom plus an A/C unit. True double garage with access to the basement. Large horseshoe driveway for RV Parking. This truly is a small paradise on 1.84 Acres in city limits that must be viewed to be appreciated! (id:51013)
Open House
This property has open houses!
1:00 pm
Ends at:2:00 pm
Property Details
| MLS® Number | R2865048 |
| Property Type | Single Family |
Building
| Bathroom Total | 3 |
| Bedrooms Total | 6 |
| Basement Development | Finished |
| Basement Type | Full (finished) |
| Constructed Date | 2012 |
| Construction Style Attachment | Detached |
| Fireplace Present | Yes |
| Fireplace Total | 1 |
| Foundation Type | Concrete Perimeter |
| Heating Fuel | Natural Gas |
| Heating Type | Forced Air |
| Roof Material | Asphalt Shingle |
| Roof Style | Conventional |
| Stories Total | 2 |
| Size Interior | 2,780 Ft2 |
| Type | House |
| Utility Water | Municipal Water |
Parking
| Garage | 2 |
| Open | |
| R V |
Land
| Acreage | Yes |
| Size Irregular | 1.84 |
| Size Total | 1.84 Ac |
| Size Total Text | 1.84 Ac |
Rooms
| Level | Type | Length | Width | Dimensions |
|---|---|---|---|---|
| Basement | Bedroom 4 | 11 ft ,5 in | 7 ft ,7 in | 11 ft ,5 in x 7 ft ,7 in |
| Basement | Bedroom 5 | 11 ft ,7 in | 11 ft ,7 in | 11 ft ,7 in x 11 ft ,7 in |
| Basement | Bedroom 6 | 11 ft ,7 in | 11 ft ,3 in | 11 ft ,7 in x 11 ft ,3 in |
| Basement | Laundry Room | 11 ft ,9 in | 7 ft ,9 in | 11 ft ,9 in x 7 ft ,9 in |
| Basement | Recreational, Games Room | 14 ft ,1 in | 24 ft ,3 in | 14 ft ,1 in x 24 ft ,3 in |
| Basement | Utility Room | 7 ft ,7 in | 8 ft ,3 in | 7 ft ,7 in x 8 ft ,3 in |
| Main Level | Kitchen | 14 ft | 15 ft ,1 in | 14 ft x 15 ft ,1 in |
| Main Level | Eating Area | 10 ft ,1 in | 9 ft ,9 in | 10 ft ,1 in x 9 ft ,9 in |
| Main Level | Living Room | 14 ft | 15 ft ,1 in | 14 ft x 15 ft ,1 in |
| Main Level | Primary Bedroom | 15 ft ,3 in | 11 ft ,9 in | 15 ft ,3 in x 11 ft ,9 in |
| Main Level | Bedroom 2 | 12 ft | 10 ft ,7 in | 12 ft x 10 ft ,7 in |
| Main Level | Bedroom 3 | 9 ft ,1 in | 11 ft ,6 in | 9 ft ,1 in x 11 ft ,6 in |
https://www.realtor.ca/real-estate/26694183/5433-chief-lake-road-prince-george
Contact Us
Contact us for more information
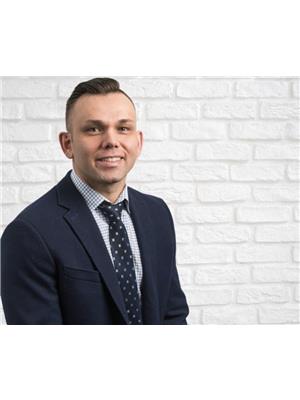
Bogdan Kudryk
1717 Central St. W
Prince George, British Columbia V2N 1P6
(250) 645-5055
(250) 563-1820

