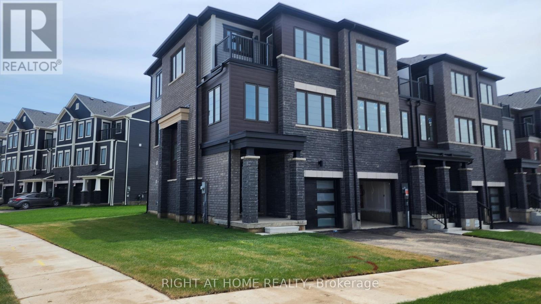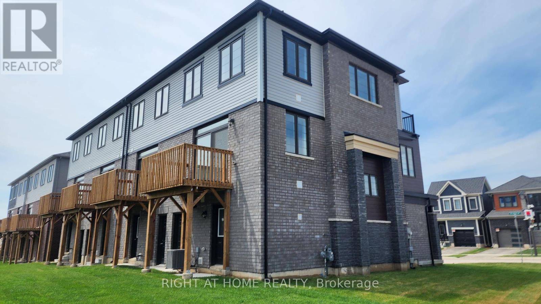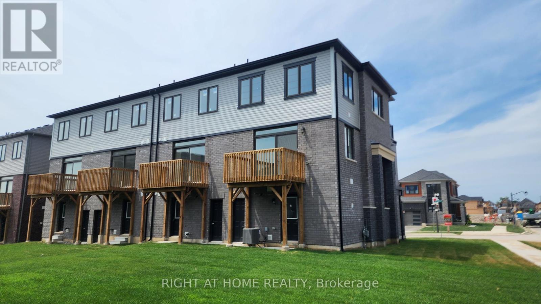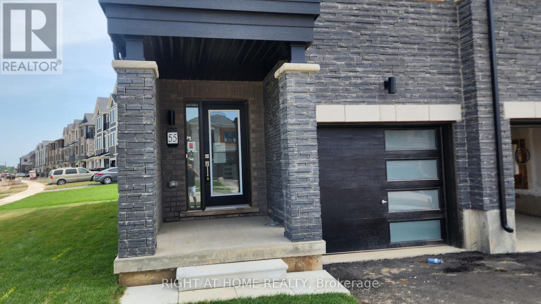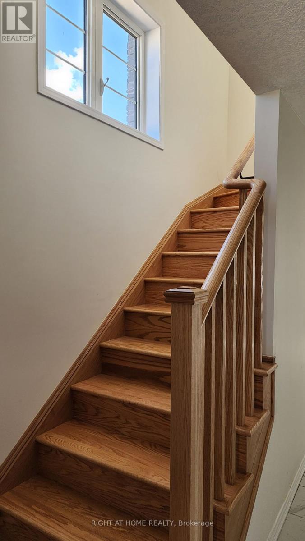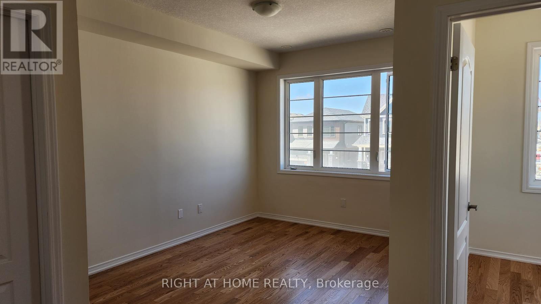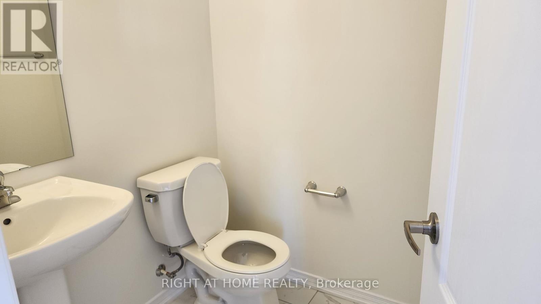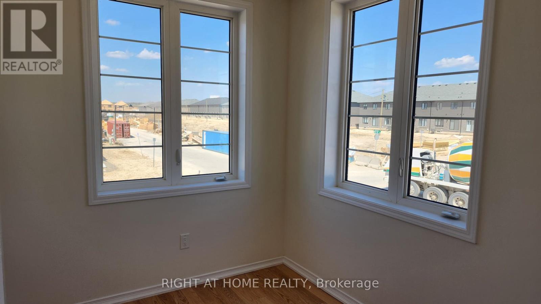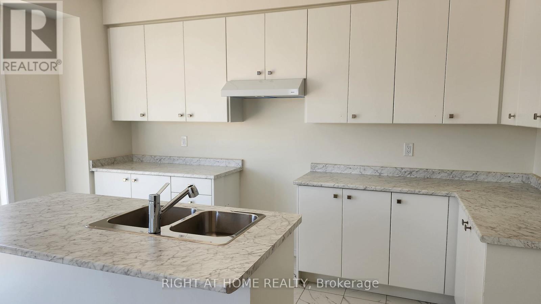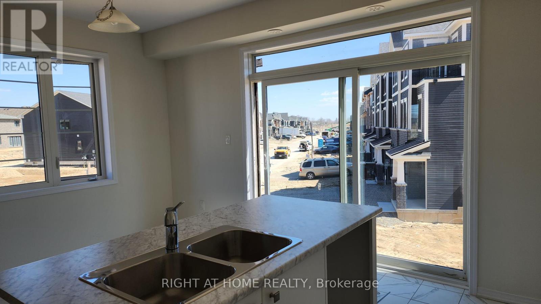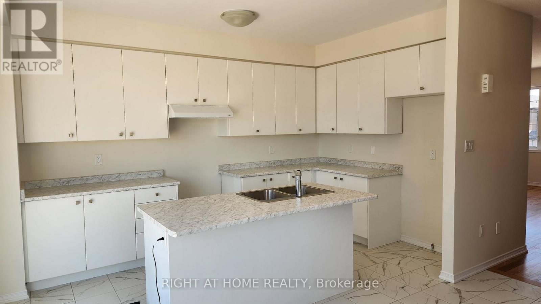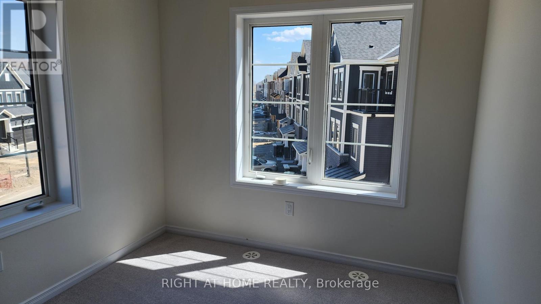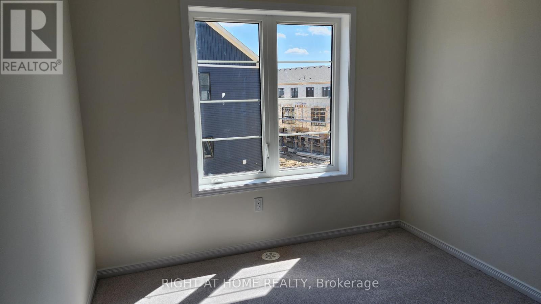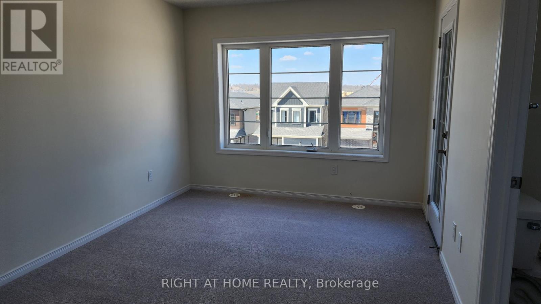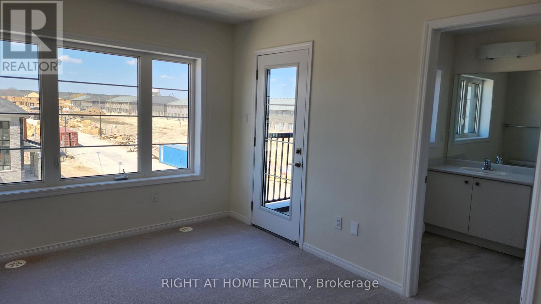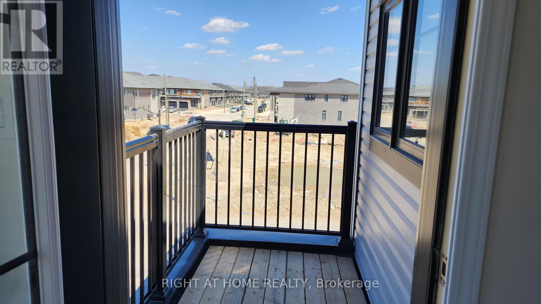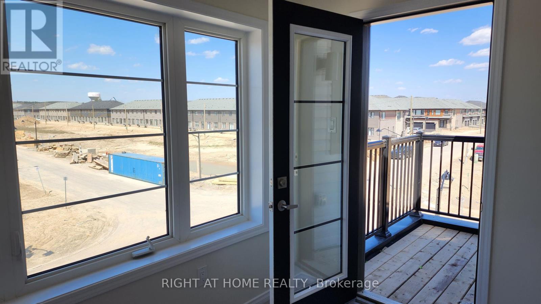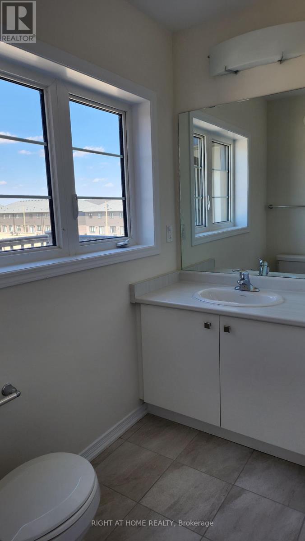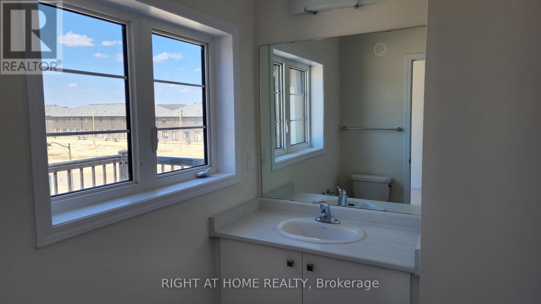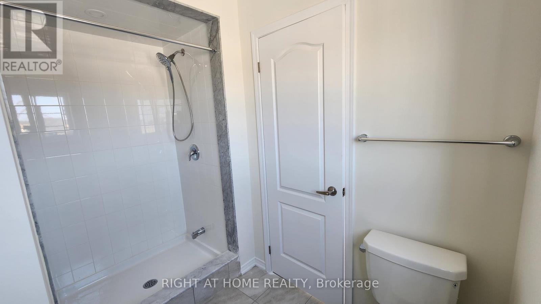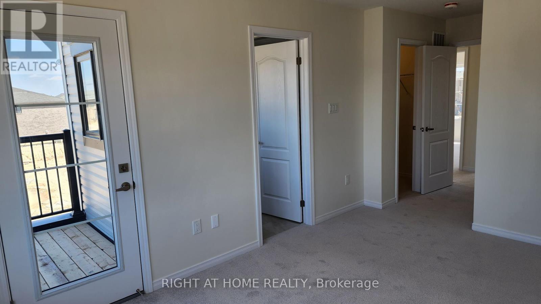55 Bellhouse Ave Brantford, Ontario N3T 5L5
$599,900
One Year New Spacious Townhouse Constructed By Empire, 1643 Sq Ft, Located In The Family Friendly Neighborhood Of West Brant. 3 Bedrooms, 2.5 Bathrooms, Only A 10 Minute Drive To Downtown Brantford. The Main Floor Offers A Front Foyer, A Washer & Dryer In The Laundry/Mud Room, A Single Car Garage, And A Mechanical Area. Kitchen On The 2nd Floor W/ A Center Island, A 10' X 6' Deck To Enjoy Your Breakfast On, A Great Room W/ Tons Of Natural Sunlight & A Bright Sunlit Corner Home Office. The Third Floor Has The Primary Bedroom, Which Comes With A Balcony, 3-Piece Ensuite & A Cavernous Walk-In-Closet! Other Two Bright Bedrooms Share The Public 4-Piece Washroom **** EXTRAS **** Stove, B/I Dishwasher, Fridge, Washer And Dryer (id:51013)
Property Details
| MLS® Number | X8248868 |
| Property Type | Single Family |
| Parking Space Total | 2 |
Building
| Bathroom Total | 3 |
| Bedrooms Above Ground | 3 |
| Bedrooms Total | 3 |
| Construction Style Attachment | Attached |
| Cooling Type | Central Air Conditioning |
| Exterior Finish | Brick |
| Stories Total | 3 |
| Type | Row / Townhouse |
Parking
| Attached Garage |
Land
| Acreage | No |
| Size Irregular | 28.97 X 92.17 Ft ; Irre. |
| Size Total Text | 28.97 X 92.17 Ft ; Irre. |
Rooms
| Level | Type | Length | Width | Dimensions |
|---|---|---|---|---|
| Second Level | Office | 2.69 m | 2.2 m | 2.69 m x 2.2 m |
| Second Level | Great Room | 3.96 m | 3.96 m x Measurements not available | |
| Second Level | Kitchen | 4.42 m | 2.52 m | 4.42 m x 2.52 m |
| Second Level | Eating Area | 3.16 m | 2.59 m | 3.16 m x 2.59 m |
| Third Level | Bedroom | 4.27 m | 3.05 m | 4.27 m x 3.05 m |
| Third Level | Bedroom 2 | 2.74 m | 2.59 m | 2.74 m x 2.59 m |
| Third Level | Bedroom 3 | 2.59 m | 2.59 m | 2.59 m x 2.59 m |
https://www.realtor.ca/real-estate/26772076/55-bellhouse-ave-brantford
Contact Us
Contact us for more information

Patrick Qin
Salesperson
www.PatrickQin.com
www.facebook.com/PatrickQin888/
twitter.com/PatrickQin888
www.linkedin.com/in/patrick-qin-863a1228/
480 Eglinton Ave West
Mississauga, Ontario L5R 0G2
(905) 565-9200
(905) 565-6677

