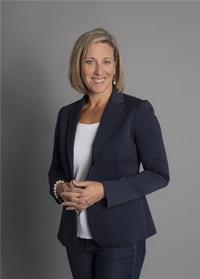55 Francfort Cres Moncton, New Brunswick E1G 5W7
$449,900
**OPEN HOUSE, FRIDAY 4-6PM**Welcome to this charming 2 storey semi-detached home located in the highly sought-after neighborhood of Moncton North. Built in 2016, this contemporary residence offers both style & functionality, perfect for modern living. As you enter the main floor, you'll appreciate the inviting open-concept layout. The kitchen is equipped with lots of white cupboards, centre island & sleek stainless steel appliances, sure to please the chef of the family! Adjacent to the kitchen, the cozy living room features an electric fireplace, creating a warm & inviting ambiance. Venture upstairs to discover 3 good size bedrooms, including the primary bedroom with a generous walk-in closet, providing ample storage space. The family bathroom is a luxurious retreat, boasting a soaker tub & walk-in shower, perfect for unwinding after a long day. Additionally, a convenient laundry room adds to the practicality of the second floor. The finished basement offers even more living space, with a large family room, a bedroom & ample storage space. The basement also has a rough-in for a bathroom, providing the opportunity for further customization. The property features a baby barn for additional storage, & paved driveway. Other features include 2 mini-splits, great location near walking trails, parks, schools, highway access & nearby amenities. Don't miss the opportunity to make this beautiful home yours. Schedule your showing today & experience the best of Moncton North living! (id:51013)
Open House
This property has open houses!
4:00 pm
Ends at:6:00 pm
2:00 pm
Ends at:4:00 pm
Property Details
| MLS® Number | M157538 |
| Property Type | Single Family |
| Amenities Near By | Church, Public Transit, Shopping |
| Communication Type | High Speed Internet |
| Equipment Type | Water Heater |
| Features | Central Island, Paved Driveway |
| Rental Equipment Type | Water Heater |
Building
| Bathroom Total | 2 |
| Bedrooms Total | 4 |
| Basement Development | Finished |
| Basement Type | Full (finished) |
| Constructed Date | 2016 |
| Construction Style Attachment | Semi-detached |
| Cooling Type | Air Exchanger |
| Exterior Finish | Vinyl Siding |
| Fire Protection | Smoke Detectors |
| Flooring Type | Ceramic Tile, Hardwood, Laminate |
| Foundation Type | Concrete |
| Half Bath Total | 1 |
| Heating Fuel | Electric |
| Heating Type | Baseboard Heaters, Heat Pump |
| Stories Total | 2 |
| Size Interior | 1,728 Ft2 |
| Total Finished Area | 2312 Sqft |
| Type | House |
| Utility Water | Municipal Water |
Parking
| Attached Garage | 1 |
Land
| Access Type | Year-round Access |
| Acreage | No |
| Land Amenities | Church, Public Transit, Shopping |
| Landscape Features | Landscaped |
| Sewer | Municipal Sewage System |
| Size Irregular | 427 Sqm(37x125) |
| Size Total Text | 427 Sqm(37x125)|under 1/2 Acre |
Rooms
| Level | Type | Length | Width | Dimensions |
|---|---|---|---|---|
| Second Level | Bedroom | 10.10x10 | ||
| Second Level | Bedroom | 12x10 | ||
| Second Level | Laundry Room | 7x6 | ||
| Second Level | 5pc Bathroom | 15x9 | ||
| Second Level | Other | 9x8 | ||
| Second Level | Bedroom | 13.3x12.8 | ||
| Basement | Utility Room | 3.11x8.6 | ||
| Basement | Storage | 3.6x6.4 | ||
| Basement | Storage | 8x4.10 | ||
| Basement | Family Room | 14x23.6 | ||
| Basement | Bedroom | 8x12.9 | ||
| Main Level | 2pc Bathroom | 6.5x5 | ||
| Main Level | Living Room | 13.6x13.6 | ||
| Main Level | Dining Room | 10.6x12 | ||
| Main Level | Kitchen | 18.6x12 | ||
| Main Level | Foyer | 7x8.6 |
Utilities
| Cable | Available |
https://www.realtor.ca/real-estate/26644241/55-francfort-cres-moncton
Contact Us
Contact us for more information

Jocelyne Leblanc
Salesperson
jocelyneleblanc.com
www.facebook.com/jocelyneleblanc.remaxavante/
ca.linkedin.com/in/jocelyneleblanc
twitter.com/Joce_LeB
10 Albert Street, Unit 100
Moncton, New Brunswick E1C 1A9
(506) 853-7653
(506) 859-8880
www.remax-avante.com/

Roger Leblanc
Broker Manager
(506) 859-8880
www.rogerleblanc.com/
www.facebook.com/EquipeRogerLeBlancTeam
ca.linkedin.com/pub/roger-leblanc/7/3b2/27a
twitter.com/RLeBlancTeam
www.instagram.com/remaxavante/
10 Albert Street, Unit 100
Moncton, New Brunswick E1C 1A9
(506) 853-7653
(506) 859-8880
www.remax-avante.com/















































