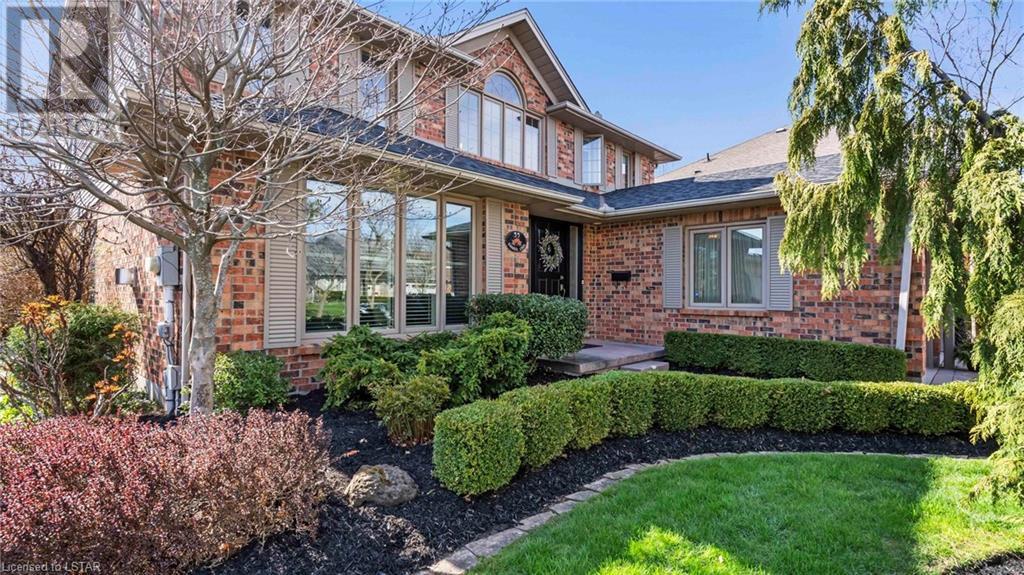55 Kanata Crescent London, Ontario N6J 4S5
$899,900
The perfect family home does exist! Nestled within London's family-friendly Westmount neighbourhood, this 4 bedroom, 4 bathroom home offers over 4400 square feet of finished living space, a gorgeous 3-tier saltwater pool, hot tub, private backyard, and a 2-car garage. On the main floor, you'll find a significant and flexible space with a large living room, separate family room with wood-burning fireplace, den, large eat-in kitchen, formal dining room, laundry room, and powder room. Upstairs welcomes you with 4 bedrooms including a primary suite with a large ensuite bathroom and an additional 4-piece bathroom providing room for any family size. The basement provides even more finished space with an additional family room with a gas fireplace, recreation space for a home gym, kitchenette, bathroom, and ample storage space. The backyard offers privacy with a high fence and trees all around so you can take a relaxing dip in the pool this summer. Seize the opportunity to make this exceptional home your own and book your showing today! (id:51013)
Property Details
| MLS® Number | 40573039 |
| Property Type | Single Family |
| Amenities Near By | Golf Nearby, Park, Playground, Public Transit, Schools, Shopping |
| Features | Gazebo, Automatic Garage Door Opener |
| Parking Space Total | 6 |
| Pool Type | Inground Pool |
| Structure | Porch |
Building
| Bathroom Total | 4 |
| Bedrooms Above Ground | 4 |
| Bedrooms Total | 4 |
| Appliances | Dryer, Refrigerator, Stove, Washer, Hood Fan, Window Coverings, Garage Door Opener, Hot Tub |
| Architectural Style | 2 Level |
| Basement Development | Finished |
| Basement Type | Full (finished) |
| Constructed Date | 1988 |
| Construction Style Attachment | Detached |
| Cooling Type | Central Air Conditioning |
| Exterior Finish | Brick, Concrete, Shingles |
| Fire Protection | Security System |
| Fireplace Fuel | Wood |
| Fireplace Present | Yes |
| Fireplace Total | 3 |
| Fireplace Type | Other - See Remarks |
| Foundation Type | Poured Concrete |
| Half Bath Total | 1 |
| Heating Fuel | Natural Gas |
| Heating Type | Forced Air |
| Stories Total | 2 |
| Size Interior | 4583.0600 |
| Type | House |
| Utility Water | Municipal Water |
Parking
| Attached Garage |
Land
| Access Type | Highway Access |
| Acreage | No |
| Land Amenities | Golf Nearby, Park, Playground, Public Transit, Schools, Shopping |
| Landscape Features | Landscaped |
| Sewer | Municipal Sewage System |
| Size Frontage | 62 Ft |
| Size Total Text | Under 1/2 Acre |
| Zoning Description | R1-6 |
Rooms
| Level | Type | Length | Width | Dimensions |
|---|---|---|---|---|
| Second Level | Bedroom | 12'5'' x 13'2'' | ||
| Second Level | Bedroom | 14'8'' x 12'5'' | ||
| Second Level | 4pc Bathroom | 10'2'' x 8'3'' | ||
| Second Level | Bedroom | 13'8'' x 13'6'' | ||
| Second Level | Other | 12'8'' x 11'9'' | ||
| Second Level | Full Bathroom | 12'8'' x 11'9'' | ||
| Second Level | Primary Bedroom | 14'2'' x 23'8'' | ||
| Basement | Storage | 11'4'' x 21'5'' | ||
| Basement | Den | 15'8'' x 14'0'' | ||
| Basement | 3pc Bathroom | 8'4'' x 7'4'' | ||
| Basement | Kitchen | 9'3'' x 11'10'' | ||
| Basement | Recreation Room | 37'7'' x 25'1'' | ||
| Main Level | Other | 20'11'' x 9'8'' | ||
| Main Level | Family Room | 19'1'' x 14'1'' | ||
| Main Level | 2pc Bathroom | 5'2'' x 8'11'' | ||
| Main Level | Laundry Room | 7'1'' x 14'1'' | ||
| Main Level | Breakfast | 7'10'' x 13'8'' | ||
| Main Level | Kitchen | 14'2'' x 13'2'' | ||
| Main Level | Den | 11'10'' x 12'2'' | ||
| Main Level | Dining Room | 15'1'' x 12'2'' | ||
| Main Level | Living Room | 17'2'' x 13'1'' |
https://www.realtor.ca/real-estate/26771569/55-kanata-crescent-london
Contact Us
Contact us for more information

Phil Bailey
Salesperson
(519) 672-5145
www.facebook.com/philbaileylondon
twitter.com/PhilBaileyRLP
www.instagram.com/thephilbailey
380 Wellington St. Unit Hs1 Tower B, 6th Floor
London, Ontario N6A 5B5
(888) 524-7297
www.housesigma.com/





















































