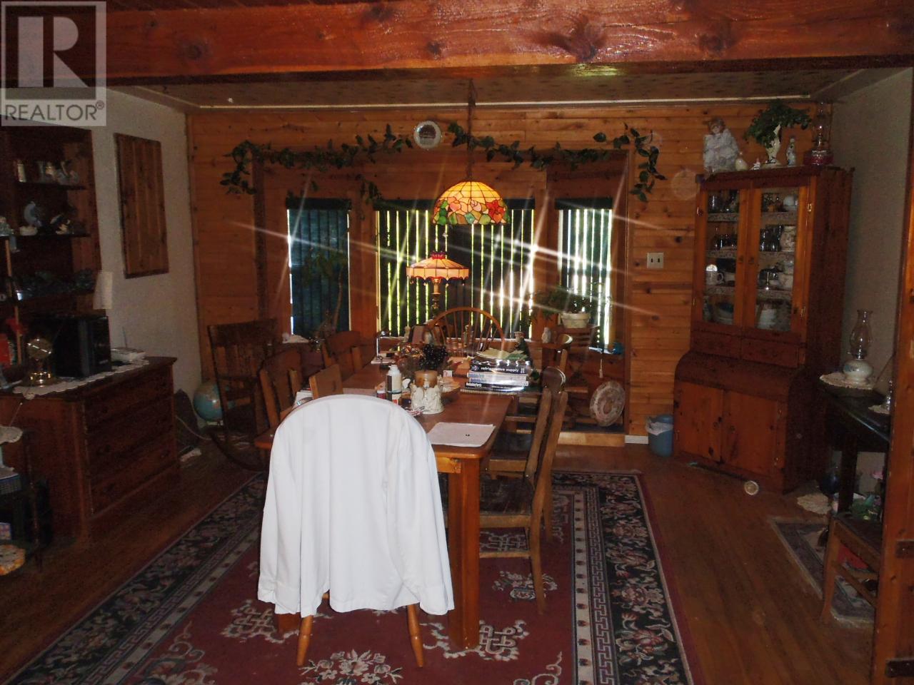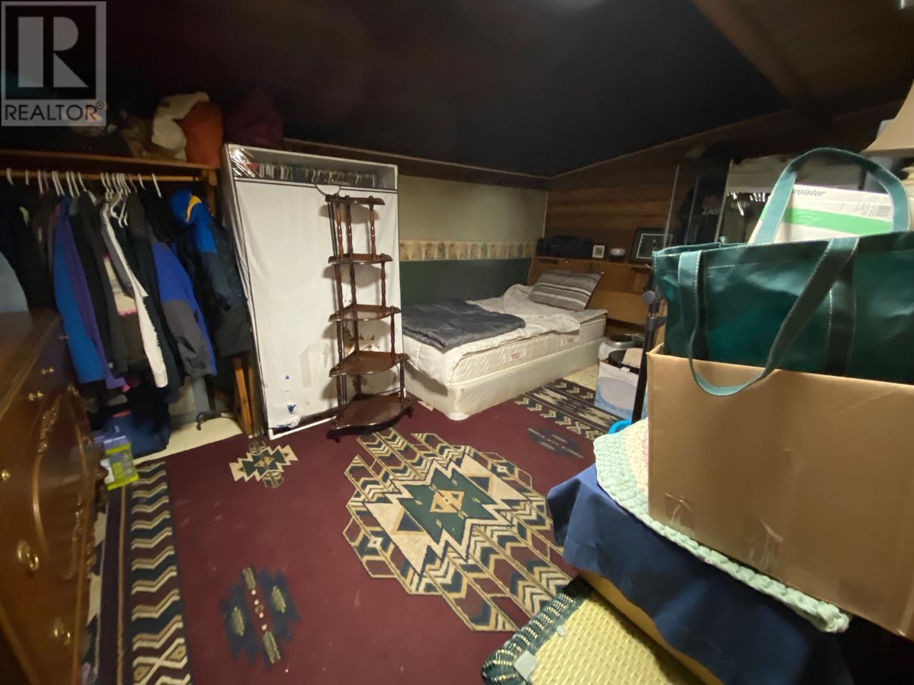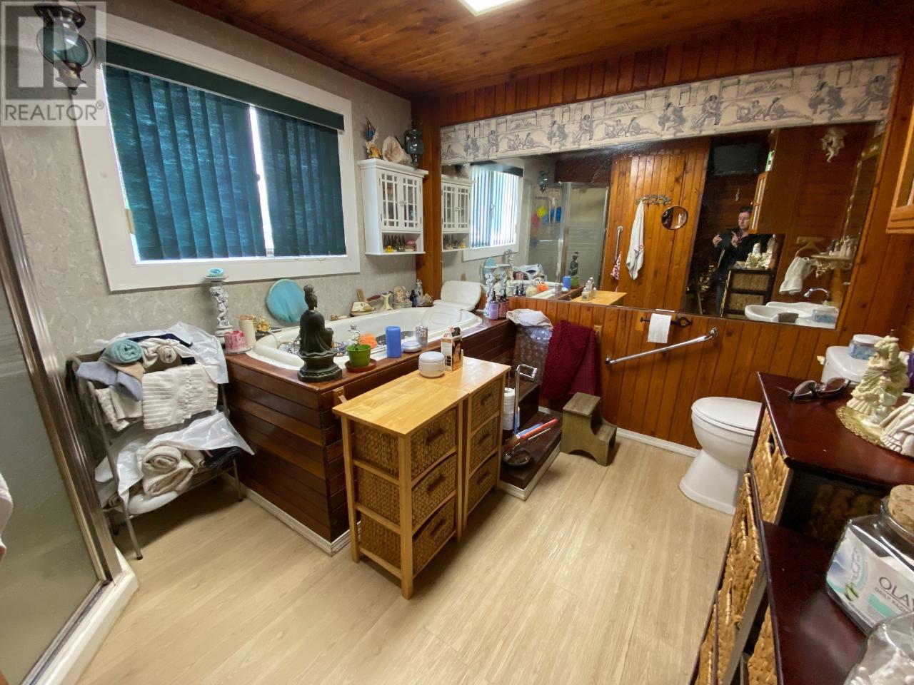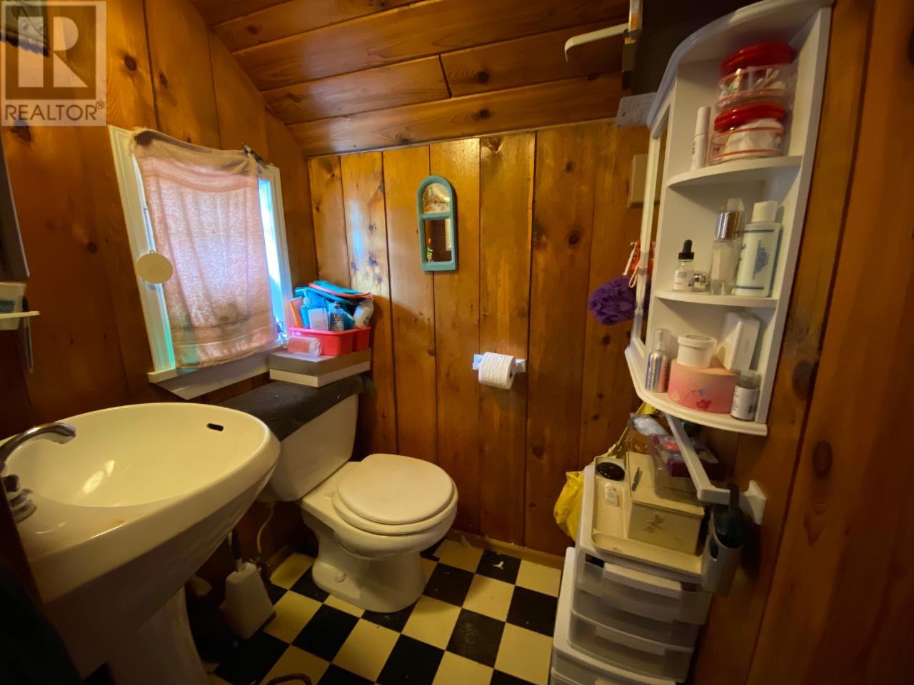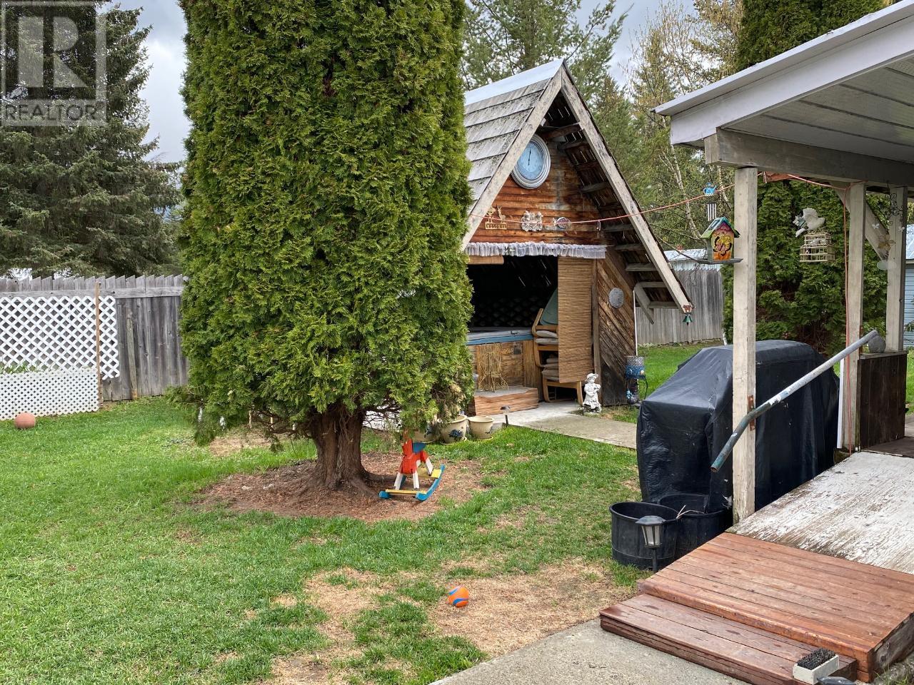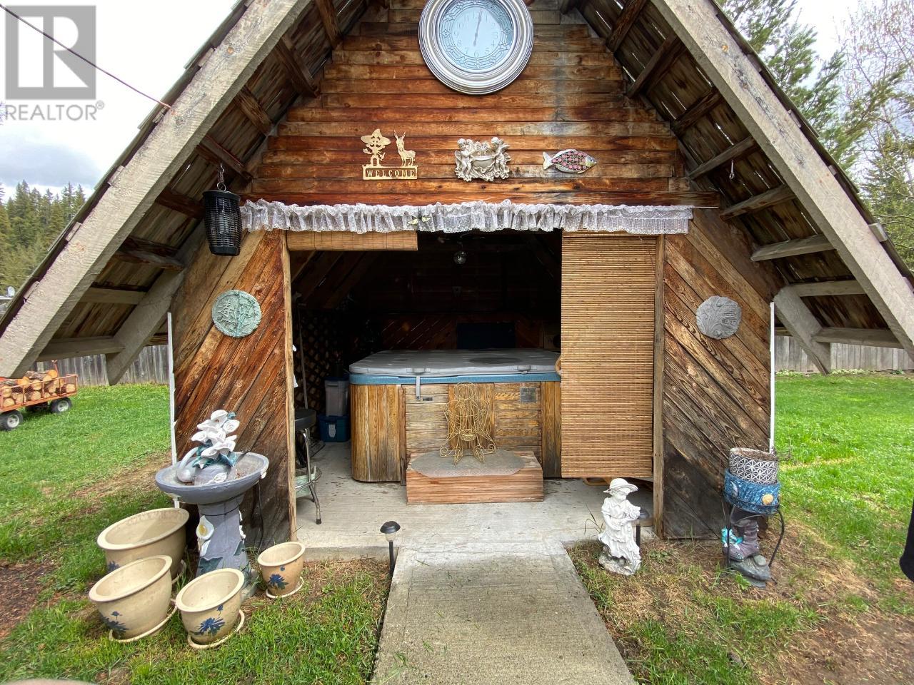56 Blanchard Road Clearwater, British Columbia V0E 1N0
$360,000
2 or 3 Bedroom home with 2 bathrooms. This home has a lot of features but does need some updating. Lots of space with great Master Bedroom with Ensuite in the upper level. Open concept kitchen, dining and living areas. Lots of wood features internally. Some features of this home are Hot Tub, Sauna Room, Meat Cooler, Garden Shed and a Large Shop for the handy man or a place to run a home based business. 2 Pellet stoves plus a propane furnace for heating this well-insulated home. Lots of parking on large lot for RV etc. Tenant occupied so 24 hour notice is required. Measurements are approximate due to tenant occupation and should be verified by the Buyer. (id:51013)
Property Details
| MLS® Number | 173417 |
| Property Type | Single Family |
| Community Name | Clearwater |
| Amenities Near By | Recreation |
| Community Features | Quiet Area |
| Road Type | No Thru Road |
| Water Front Type | Waterfront Nearby |
Building
| Bathroom Total | 2 |
| Bedrooms Total | 2 |
| Construction Material | Wood Frame |
| Construction Style Attachment | Detached |
| Fireplace Present | Yes |
| Fireplace Total | 1 |
| Heating Fuel | Propane |
| Heating Type | Forced Air, Furnace |
| Size Interior | 1,906 Ft2 |
| Type | House |
Parking
| Garage | 1 |
| Open | 1 |
| Detached Garage | |
| Other | |
| R V |
Land
| Access Type | Easy Access |
| Acreage | No |
| Land Amenities | Recreation |
| Size Irregular | 16988 |
| Size Total | 16988 Sqft |
| Size Total Text | 16988 Sqft |
Rooms
| Level | Type | Length | Width | Dimensions |
|---|---|---|---|---|
| Above | 2pc Ensuite Bath | Measurements not available | ||
| Above | Other | 12 ft | 9 ft | 12 ft x 9 ft |
| Above | Bedroom | 20 ft | 12 ft | 20 ft x 12 ft |
| Above | Bedroom | 14 ft | 9 ft | 14 ft x 9 ft |
| Above | Utility Room | 11 ft | 6 ft | 11 ft x 6 ft |
| Main Level | 4pc Bathroom | Measurements not available | ||
| Main Level | Kitchen | 13 ft | 12 ft | 13 ft x 12 ft |
| Main Level | Living Room | 27 ft | 14 ft | 27 ft x 14 ft |
| Main Level | Dining Room | 15 ft | 15 ft | 15 ft x 15 ft |
| Main Level | Recreational, Games Room | 16 ft | 12 ft | 16 ft x 12 ft |
| Main Level | Laundry Room | 9 ft | 8 ft | 9 ft x 8 ft |
| Main Level | Foyer | 9 ft | 6 ft | 9 ft x 6 ft |
| Main Level | Office | 12 ft | 11 ft | 12 ft x 11 ft |
| Main Level | Other | 11 ft | 6 ft | 11 ft x 6 ft |
https://www.realtor.ca/real-estate/25726041/56-blanchard-road-clearwater-clearwater
Contact Us
Contact us for more information
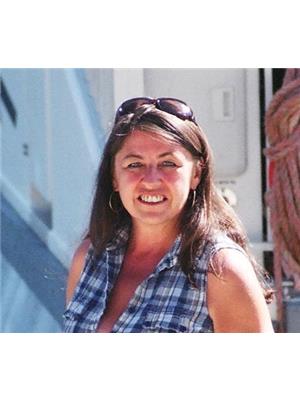
Kathy Campbell
www.barriereproperties.com/
www.facebook.com/kathycampbellremax
www.instagram.com/kathy.campbell.remax/
#2-4353 Conner Road Box 1289
Barriere, British Columbia V0E 1E0
(250) 672-1070
(250) 672-1071
www.barriereproperties.com/
www.facebook.com/kathycampbellremax
www.instagram.com/kathy.campbell.remax/











