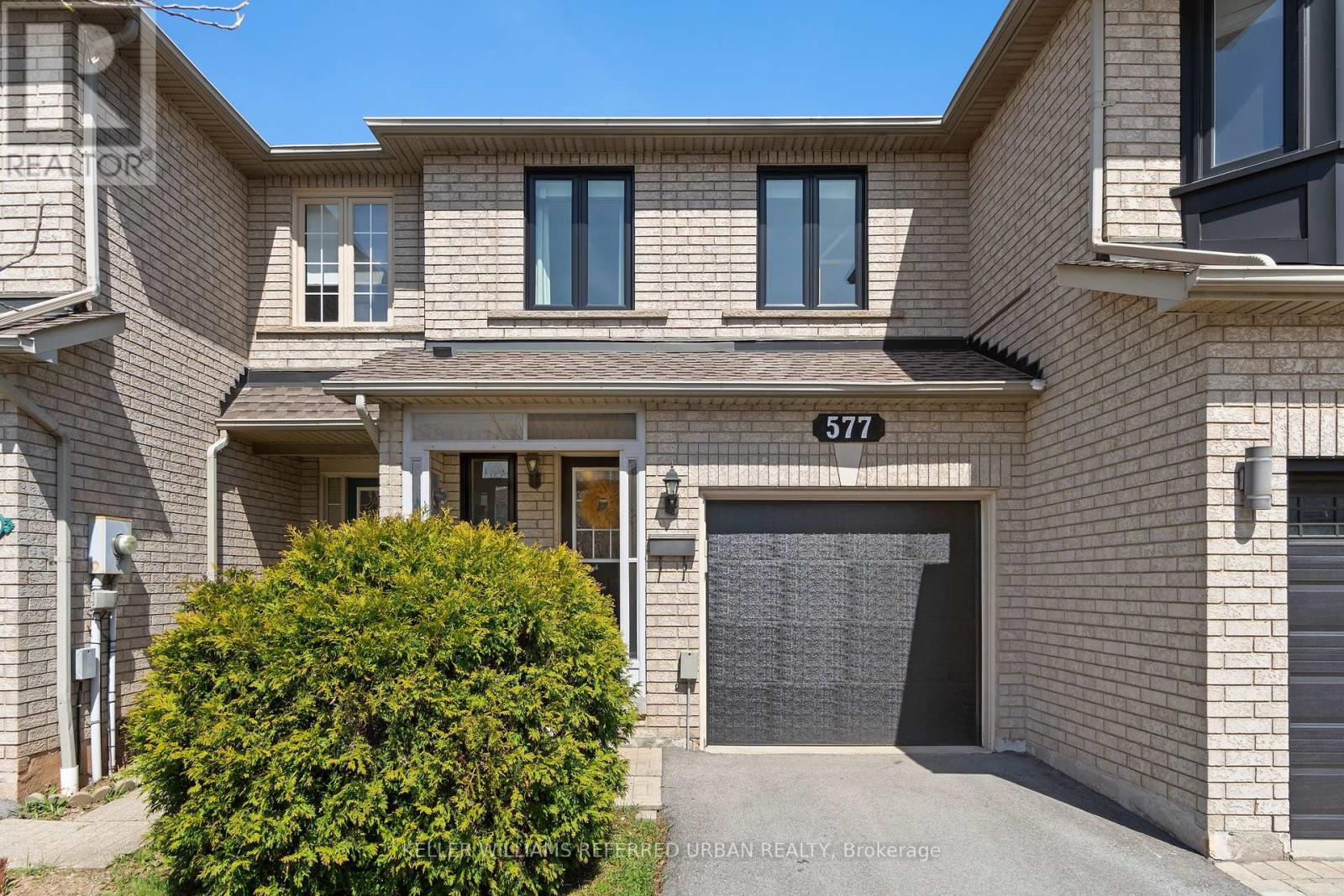577 Taylor Cres Burlington, Ontario L7L 6J7
$819,900
Welcome to this upgraded, move-in-ready, free-hold townhouse in much-desired South Burlington. With its centralized location, this turnkey, low-maintenance townhome is a commuters dream, perfect for a young family or those wishing to downsize. Just steps away from the Centennial Bikeway path, this home is walking distance to shops, restaurants, banks, libraries, places of worship, fitness/yoga amenities, daycare facilities, Appleby Go-Station, Pauline Johnson elementary school (with Fraser Institute ranking of 6.1) and Nelson high school (with Fraser Institute ranking of 7.6).This home features a single car garage, 3 bedrooms, 3 bathrooms, finished basement and cold cellar, along with much more. The updated kitchen boasts stainless steel appliances, an industrial double-basin sink with faucet spray hose, and a matching moveable island. The expansive primary suite boasts ample size, ""his and hers"" closets, and a three-piece ensuite bathroom, making it the ultimate retreat. **** EXTRAS **** Recent upgrades include: furnace and AC (2020), garage door (2020), newly-paved driveway (2021),windows and sliding patio door (2021), custom upstairs window coverings (2021), and new washer/dryer combo (2022). (id:51013)
Property Details
| MLS® Number | W8248978 |
| Property Type | Single Family |
| Community Name | Shoreacres |
| Amenities Near By | Park, Public Transit |
| Community Features | Community Centre |
| Parking Space Total | 2 |
Building
| Bathroom Total | 3 |
| Bedrooms Above Ground | 3 |
| Bedrooms Total | 3 |
| Basement Development | Finished |
| Basement Type | N/a (finished) |
| Construction Style Attachment | Attached |
| Cooling Type | Central Air Conditioning |
| Exterior Finish | Brick |
| Heating Fuel | Natural Gas |
| Heating Type | Forced Air |
| Stories Total | 2 |
| Type | Row / Townhouse |
Parking
| Garage |
Land
| Acreage | No |
| Land Amenities | Park, Public Transit |
| Size Irregular | 18.08 X 98.6 Ft |
| Size Total Text | 18.08 X 98.6 Ft |
Rooms
| Level | Type | Length | Width | Dimensions |
|---|---|---|---|---|
| Second Level | Primary Bedroom | 4.6 m | 3.87 m | 4.6 m x 3.87 m |
| Second Level | Bedroom 2 | 2.63 m | 3.51 m | 2.63 m x 3.51 m |
| Second Level | Bedroom 3 | 2.58 m | 4.69 m | 2.58 m x 4.69 m |
| Second Level | Bathroom | 2.58 m | 1.52 m | 2.58 m x 1.52 m |
| Second Level | Bathroom | 2.58 m | 1.55 m | 2.58 m x 1.55 m |
| Basement | Utility Room | 1.96 m | 3.85 m | 1.96 m x 3.85 m |
| Basement | Recreational, Games Room | 3.99 m | 6.33 m | 3.99 m x 6.33 m |
| Main Level | Living Room | 3.23 m | 3.7 m | 3.23 m x 3.7 m |
| Main Level | Dining Room | 2.08 m | 3.26 m | 2.08 m x 3.26 m |
| Main Level | Kitchen | 3.02 m | 3.19 m | 3.02 m x 3.19 m |
| Main Level | Foyer | 2.19 m | 7.89 m | 2.19 m x 7.89 m |
| Main Level | Bathroom | 0.95 m | 2.22 m | 0.95 m x 2.22 m |
https://www.realtor.ca/real-estate/26771967/577-taylor-cres-burlington-shoreacres
Contact Us
Contact us for more information
Robin Lindsay Mcdonald
Salesperson
156 Duncan Mill Rd Unit 1
Toronto, Ontario M3B 3N2
(416) 572-1016
(416) 572-1017
www.whykwru.ca/











































