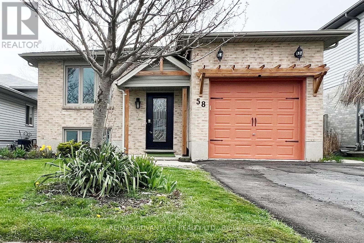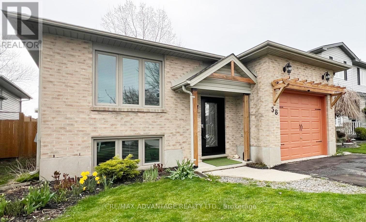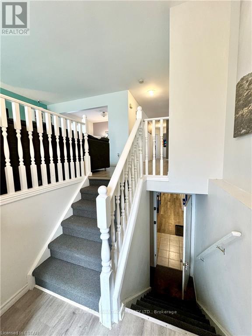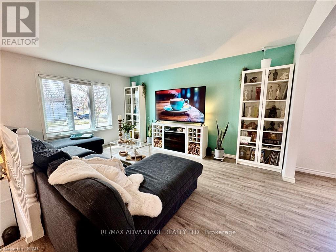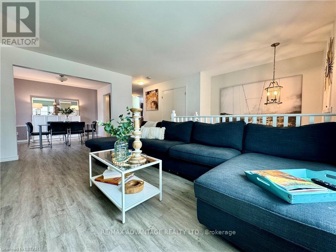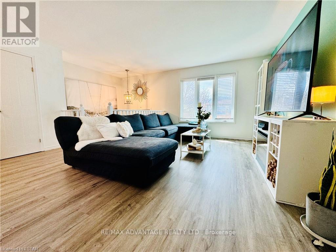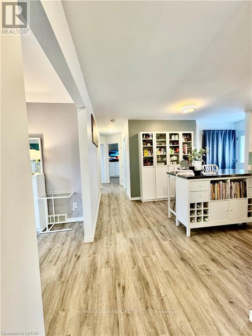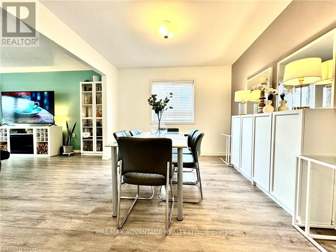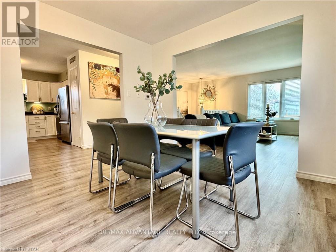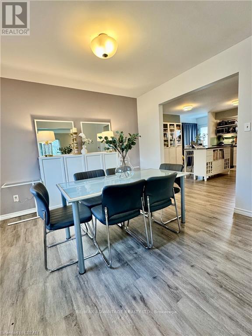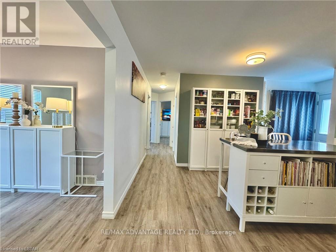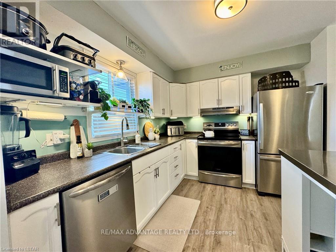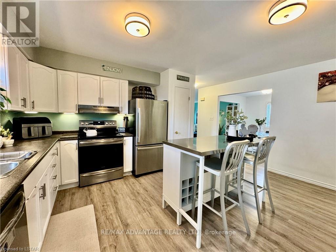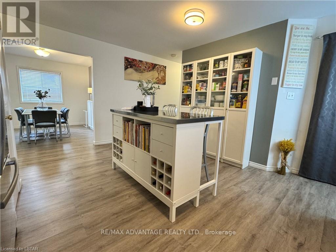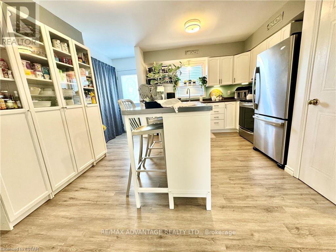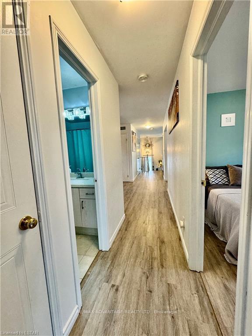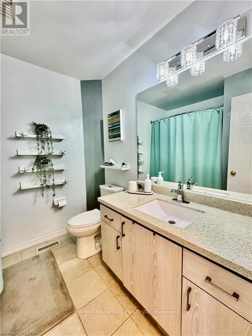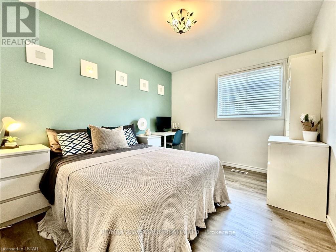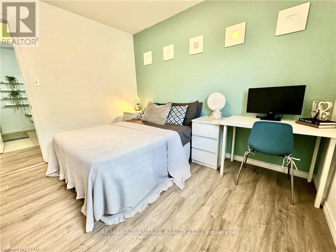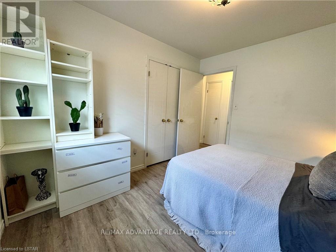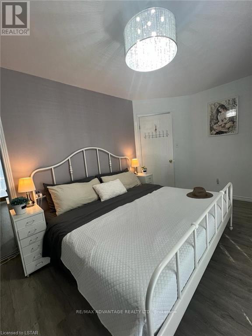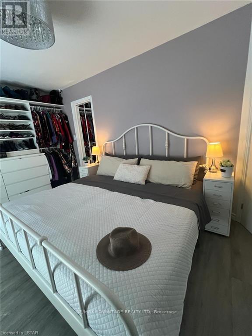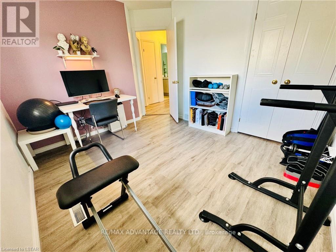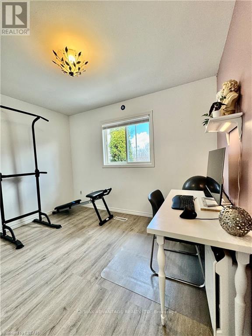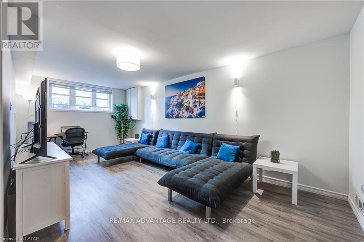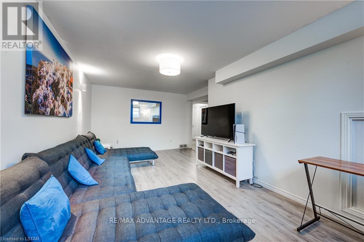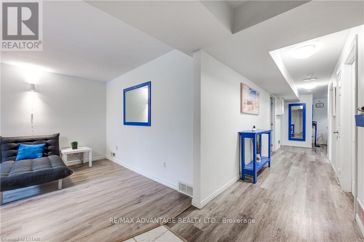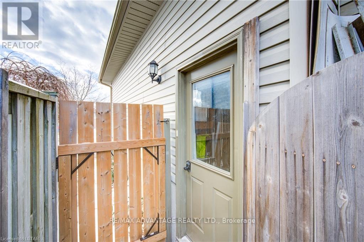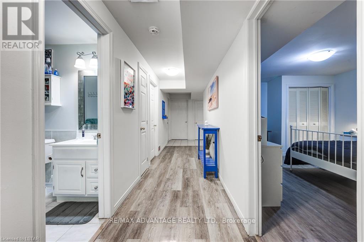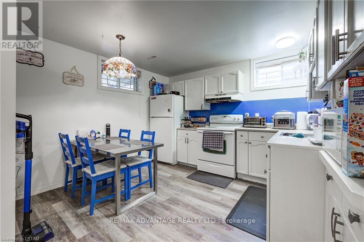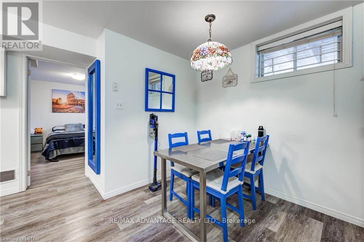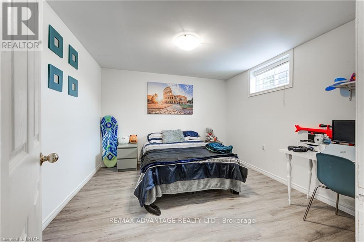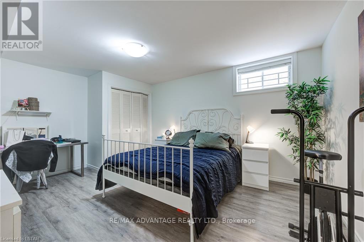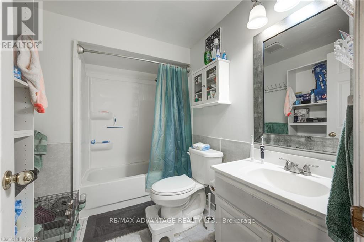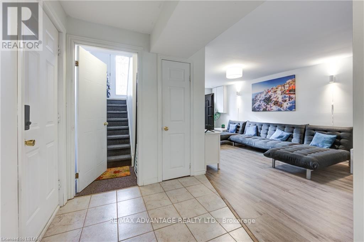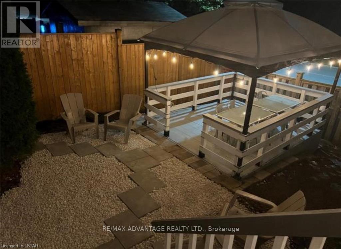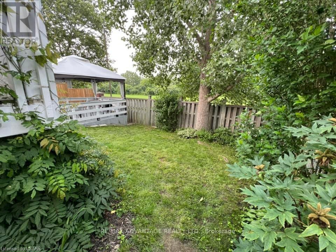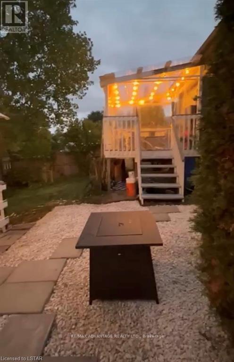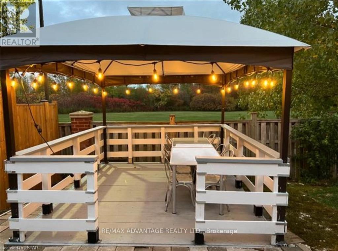58 Sunrise Cres London, Ontario N5V 4V5
$699,990
Spacious and beautifully updated raised bungalow located on a quiet crescent. This home features a total of 5 bedrooms and 2 baths, 2 Kitchens, and single car garage. It offers a practical and functional layout, including a fully finished basement with a separate entrance and a full kitchen, perfect for an in-law suite. The main floor's open concept design includes two walkouts to a beautiful and quiet three-sectioned terraced backyard, ideal for entertaining friends and family. The backyard is private and secluded, with no rear-facing neighbors. Truly a family-friendly neighborhood. A large garage with plenty of storage space and multiple entrances for easy access! All amenities nearby, this property is must-see. Don't miss out! **** EXTRAS **** Assess Val/Year:$237,000/2016 (id:51013)
Property Details
| MLS® Number | X8248932 |
| Property Type | Single Family |
| Community Name | East I |
| Parking Space Total | 3 |
Building
| Bathroom Total | 2 |
| Bedrooms Above Ground | 3 |
| Bedrooms Below Ground | 2 |
| Bedrooms Total | 5 |
| Architectural Style | Bungalow |
| Basement Development | Finished |
| Basement Features | Separate Entrance |
| Basement Type | N/a (finished) |
| Construction Style Attachment | Detached |
| Cooling Type | Central Air Conditioning |
| Exterior Finish | Brick, Vinyl Siding |
| Heating Fuel | Natural Gas |
| Heating Type | Forced Air |
| Stories Total | 1 |
| Type | House |
Parking
| Attached Garage |
Land
| Acreage | No |
| Size Irregular | 39.37 X 107.55 Acre |
| Size Total Text | 39.37 X 107.55 Acre |
Rooms
| Level | Type | Length | Width | Dimensions |
|---|---|---|---|---|
| Lower Level | Bedroom | 3.53 m | 4.72 m | 3.53 m x 4.72 m |
| Lower Level | Bedroom 2 | 3.56 m | 3.35 m | 3.56 m x 3.35 m |
| Lower Level | Family Room | 3.07 m | 6.1 m | 3.07 m x 6.1 m |
| Lower Level | Kitchen | 3.23 m | 3.35 m | 3.23 m x 3.35 m |
| Lower Level | Bathroom | 2.69 m | 1.91 m | 2.69 m x 1.91 m |
| Main Level | Bedroom | 3.33 m | 2.87 m | 3.33 m x 2.87 m |
| Main Level | Bedroom 2 | 3.58 m | 3.05 m | 3.58 m x 3.05 m |
| Main Level | Dining Room | 3.33 m | 3.12 m | 3.33 m x 3.12 m |
| Main Level | Kitchen | 3.56 m | 4.27 m | 3.56 m x 4.27 m |
| Main Level | Living Room | 3.45 m | 4.72 m | 3.45 m x 4.72 m |
| Main Level | Bedroom 3 | 4.88 m | 3.1 m | 4.88 m x 3.1 m |
| Main Level | Bathroom | 2.24 m | 2.21 m | 2.24 m x 2.21 m |
https://www.realtor.ca/real-estate/26772083/58-sunrise-cres-london-east-i
Contact Us
Contact us for more information

Natalia Bermudez
Salesperson
(519) 649-4698
www.nataliabermudez.ca/
151 Pine Valley Blvd.
London, Ontario N6K 3T6
(519) 649-6000
(519) 649-4698
www.advantagerealtylondon.com/

