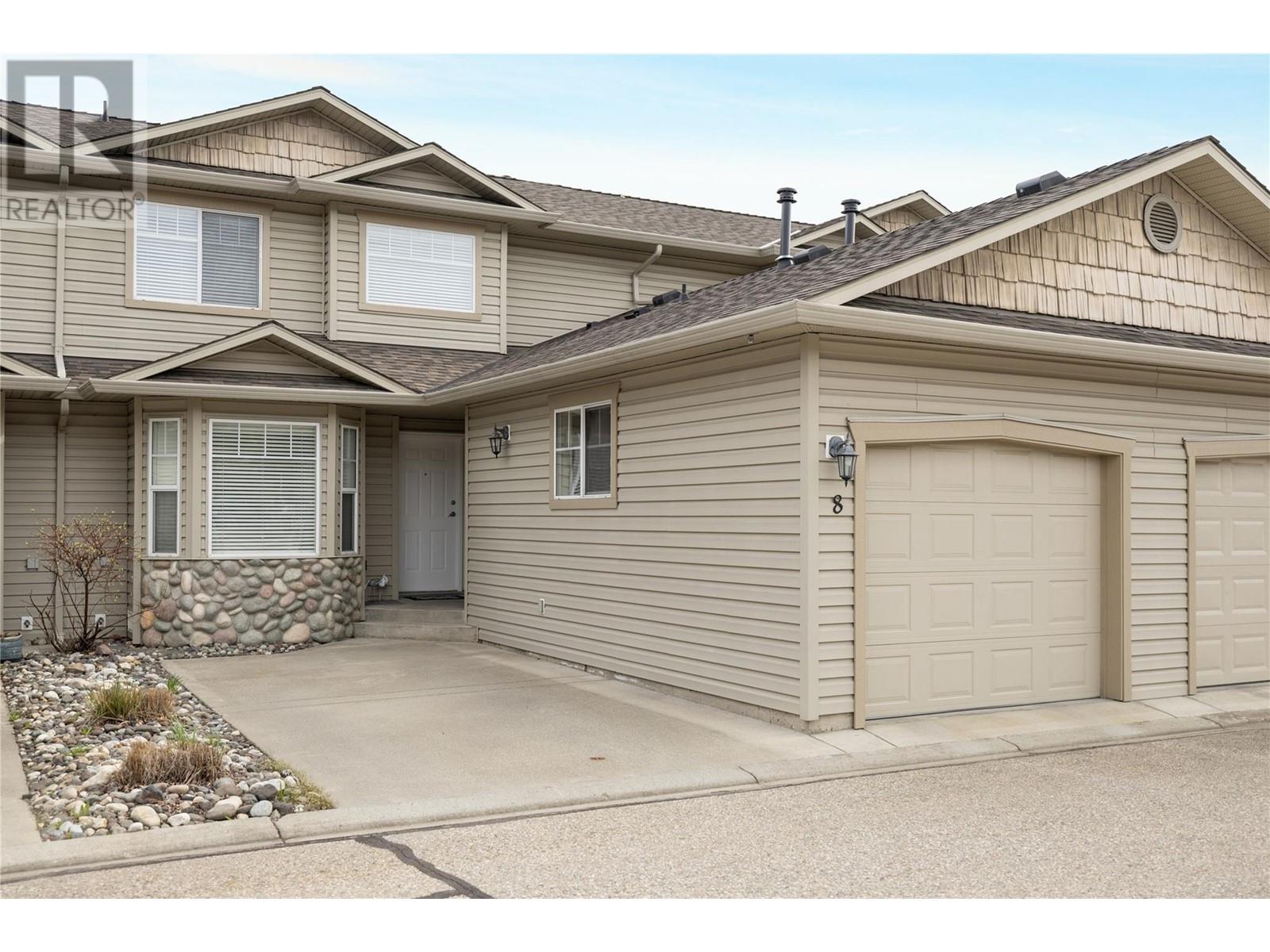5886 Okanagan Landing Road Unit# 8 Vernon, British Columbia V1H 1S2
$579,900Maintenance,
$341.53 Monthly
Maintenance,
$341.53 MonthlyNicely updated 3 bedroom 3 bathroom townhouse in the sought after South Valley Ranch complex. The main floor offers the kitchen, dining room, and living room with gas fireplace that leads to the back yard area with upgraded concrete patio space to enjoy the Okanagan weather. Large master bedroom with ensuite and walk-in closet. The second floor features a flex space, full bathroom, and 2 more guest bedrooms. Large crawl space for plenty of extra storage. Great location minutes to Okanagan Lake, Kin Beach, parks, schools and all amenities! (id:51013)
Property Details
| MLS® Number | 10310436 |
| Property Type | Single Family |
| Neigbourhood | Okanagan Landing |
| Parking Space Total | 1 |
Building
| Bathroom Total | 3 |
| Bedrooms Total | 3 |
| Constructed Date | 2000 |
| Construction Style Attachment | Attached |
| Cooling Type | Central Air Conditioning |
| Half Bath Total | 1 |
| Heating Type | Forced Air, See Remarks |
| Stories Total | 2 |
| Size Interior | 1,640 Ft2 |
| Type | Row / Townhouse |
| Utility Water | Municipal Water |
Parking
| Attached Garage | 1 |
Land
| Acreage | No |
| Sewer | Municipal Sewage System |
| Size Total Text | Under 1 Acre |
| Zoning Type | Unknown |
Rooms
| Level | Type | Length | Width | Dimensions |
|---|---|---|---|---|
| Second Level | Recreation Room | 12'8'' x 14' | ||
| Second Level | Full Bathroom | Measurements not available | ||
| Second Level | Bedroom | 10'3'' x 11' | ||
| Second Level | Bedroom | 10'9'' x 11'7'' | ||
| Main Level | Full Ensuite Bathroom | Measurements not available | ||
| Main Level | Primary Bedroom | 12'8'' x 11'7'' | ||
| Main Level | Laundry Room | 8' x 6' | ||
| Main Level | 2pc Bathroom | Measurements not available | ||
| Main Level | Dining Room | 7' x 12'8'' | ||
| Main Level | Living Room | 16'5'' x 12'8'' | ||
| Main Level | Kitchen | 14' x 9'6'' | ||
| Main Level | Other | 11'4'' x 19'9'' |
Contact Us
Contact us for more information

Justin Vanderham
Personal Real Estate Corporation
www.youtube.com/embed/3KzoZ8UmEkE
www.youtube.com/embed/fpFigKQSzCo
www.3pr.ca/
www.facebook.com/JustinVanderhamRealtor
4201-27th Street
Vernon, British Columbia V1T 4Y3
(250) 503-2246
(250) 503-2267
www.3pr.ca/












































