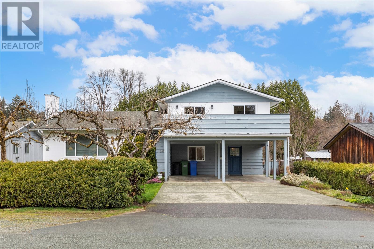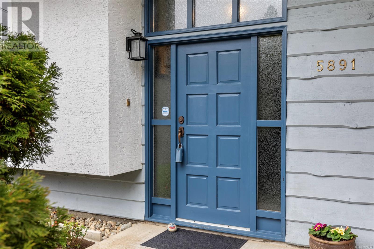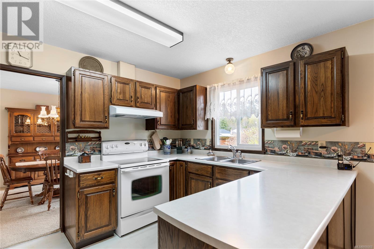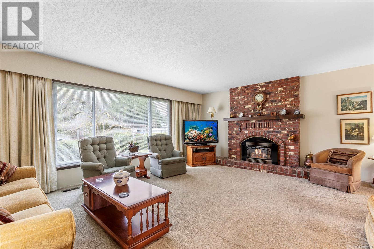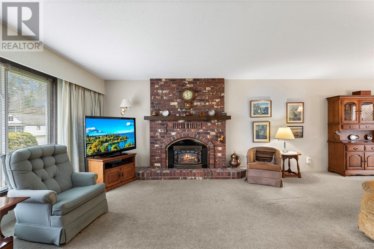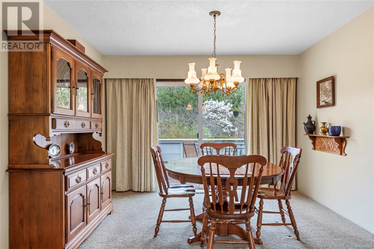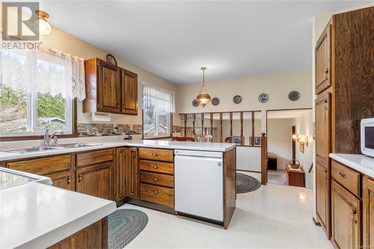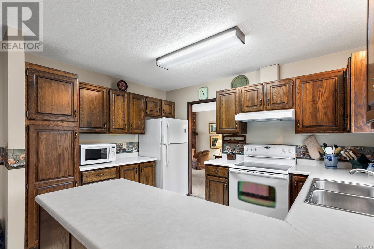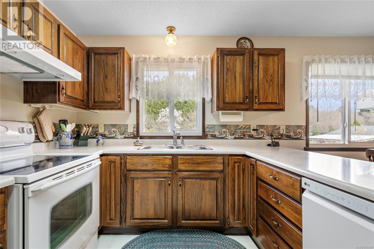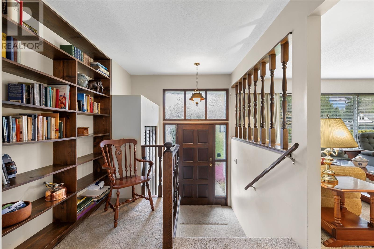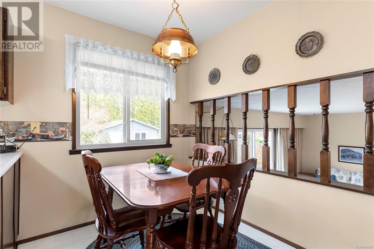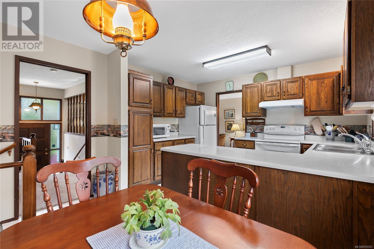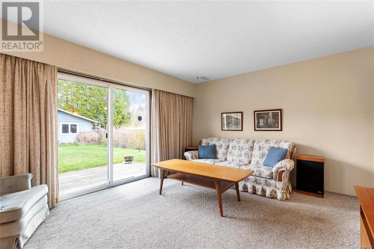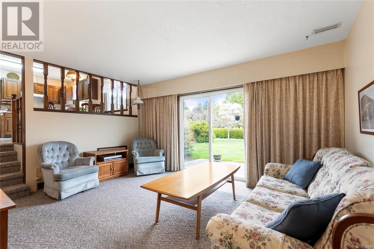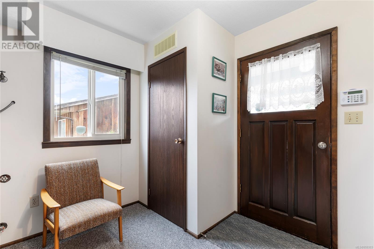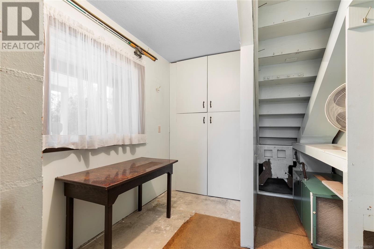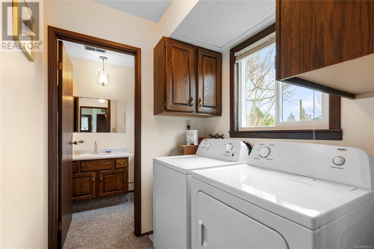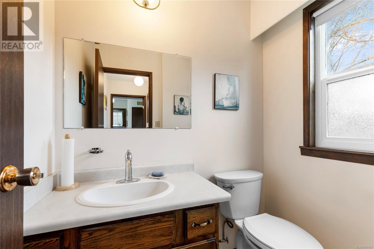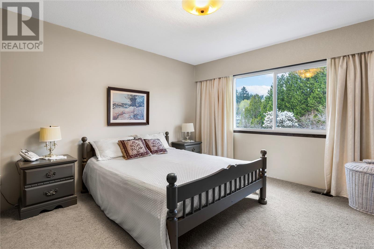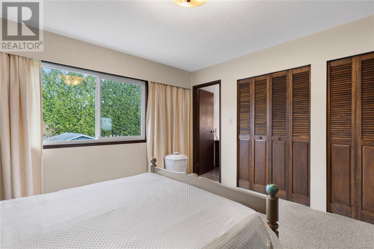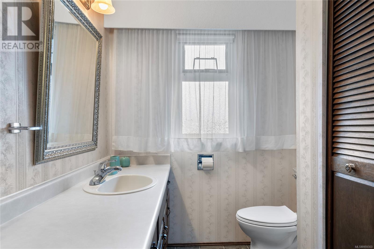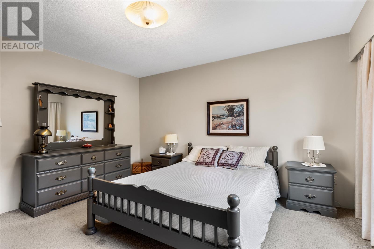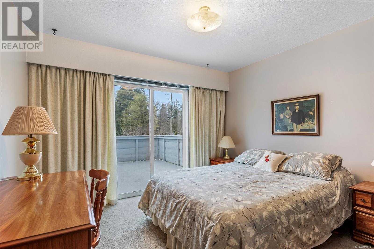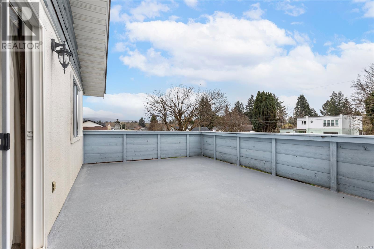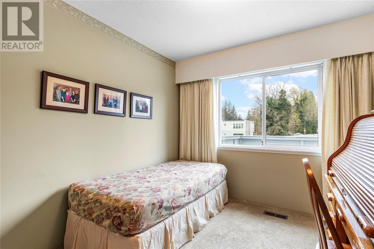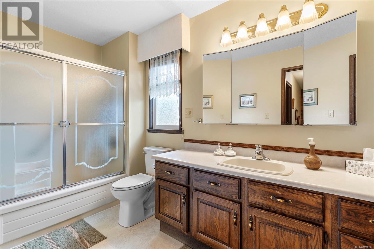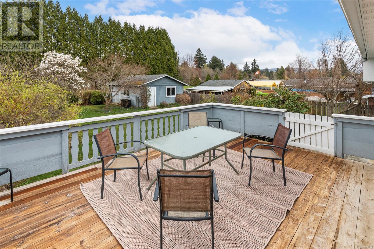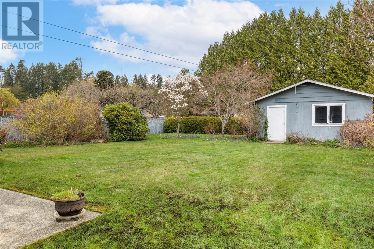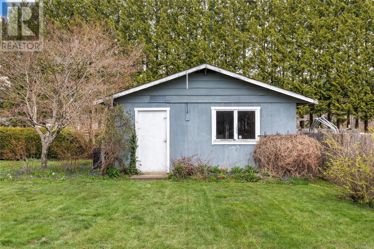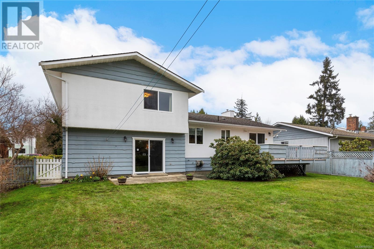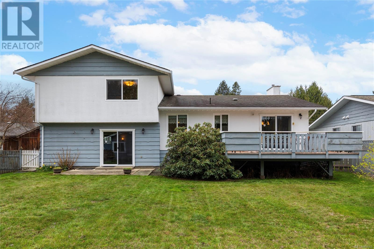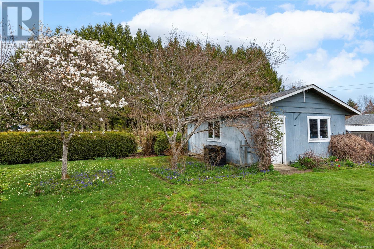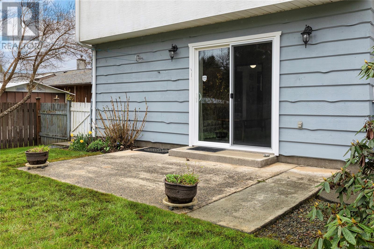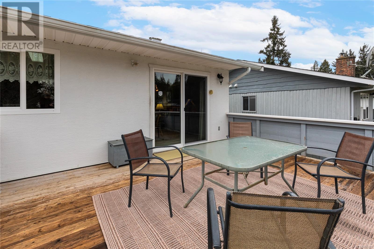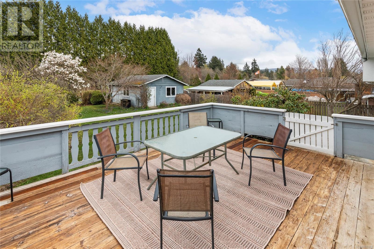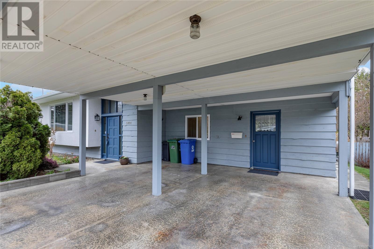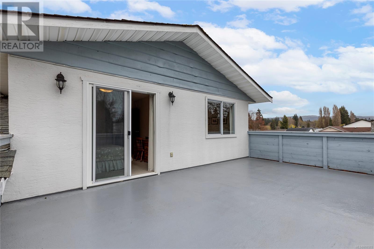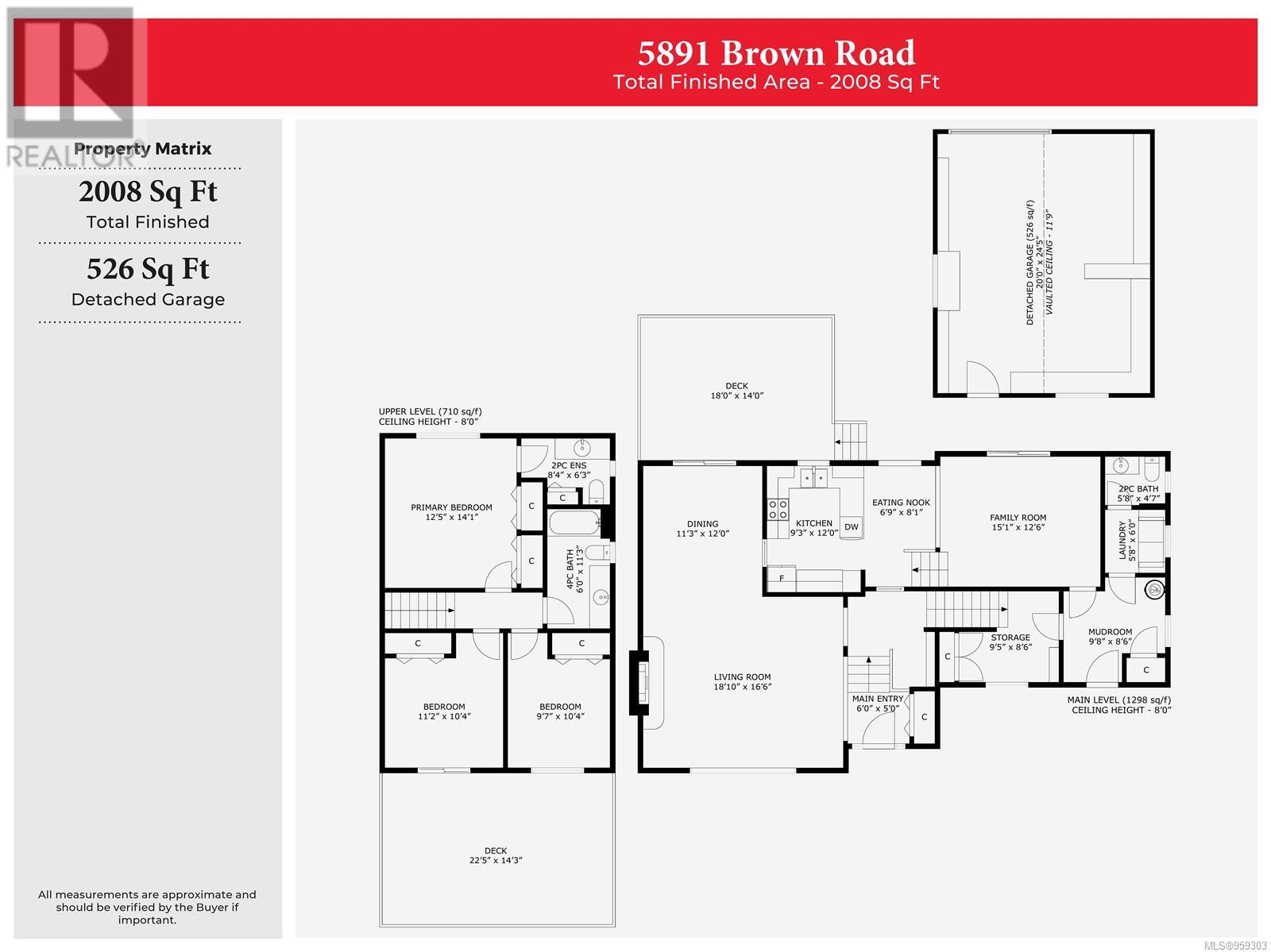5891 Brown Rd Port Alberni, British Columbia V9Y 7E7
$649,000
INTRODUCING THIS CHARMING SPLIT LEVERL HOME ~ with a pride of ownership that shines through every detail. With 3 bedrooms and 3 bathrooms, this spacious abode offers ample space for comfortable living. The primary bedroom boasts an ensuite bathroom and two closets, ensuring privacy and convenience. Situated on a large lot, this property offers plenty of outdoor space for relaxation and entertainment. The detached garage provides additional storage and parking options. Step outside onto the big back deck or front upper deck, perfect for hosting gatherings or simply enjoying the serene surroundings. This home is ideal for a growing family, offering plenty of room to create lasing memories. Don't miss out on the opportunity to make this wonderful property your own! (id:51013)
Property Details
| MLS® Number | 959303 |
| Property Type | Single Family |
| Neigbourhood | Port Alberni |
| Features | Central Location, Other, Marine Oriented |
| Parking Space Total | 2 |
| Structure | Workshop |
| View Type | Mountain View |
Building
| Bathroom Total | 3 |
| Bedrooms Total | 3 |
| Appliances | Dishwasher |
| Constructed Date | 1979 |
| Cooling Type | See Remarks |
| Fireplace Present | Yes |
| Fireplace Total | 1 |
| Heating Fuel | Electric |
| Heating Type | Forced Air |
| Size Interior | 2,008 Ft2 |
| Total Finished Area | 2008 Sqft |
| Type | House |
Parking
| Carport |
Land
| Access Type | Road Access |
| Acreage | No |
| Size Irregular | 10214 |
| Size Total | 10214 Sqft |
| Size Total Text | 10214 Sqft |
| Zoning Description | Rr2 |
| Zoning Type | Residential |
Rooms
| Level | Type | Length | Width | Dimensions |
|---|---|---|---|---|
| Second Level | Bedroom | 9'7 x 10'4 | ||
| Second Level | Bedroom | 11'2 x 10'4 | ||
| Second Level | Bathroom | 4-Piece | ||
| Second Level | Ensuite | 2-Piece | ||
| Second Level | Primary Bedroom | 12'5 x 14'1 | ||
| Lower Level | Other | 9'8 x 8'6 | ||
| Lower Level | Storage | 6 ft | 5 ft | 6 ft x 5 ft |
| Lower Level | Bathroom | 4-Piece | ||
| Lower Level | Laundry Room | 6 ft | Measurements not available x 6 ft | |
| Lower Level | Family Room | 15'1 x 12'6 | ||
| Main Level | Entrance | 6 ft | 5 ft | 6 ft x 5 ft |
| Main Level | Dining Nook | 6'9 x 8'1 | ||
| Main Level | Kitchen | 12 ft | Measurements not available x 12 ft | |
| Main Level | Dining Room | 12 ft | Measurements not available x 12 ft | |
| Main Level | Living Room | 18'10 x 16'6 |
https://www.realtor.ca/real-estate/26708960/5891-brown-rd-port-alberni-port-alberni
Contact Us
Contact us for more information
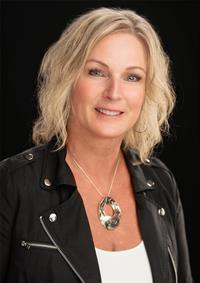
Maureen Mackenzie
Personal Real Estate Corporation
maureenmackenzie.ca
www.facebook.com/pages/Maureen-Mackenzie-Royal-LePage-Port-Alberni-Pacific-Rim/139314156104831?ref=hl
www.linkedin.com/pub/maureen-mackenzie/21/423/8b8
#1 - 4505 Victoria Quay
Port Alberni, British Columbia V9Y 6G2
(250) 723-5478
(250) 723-2736

