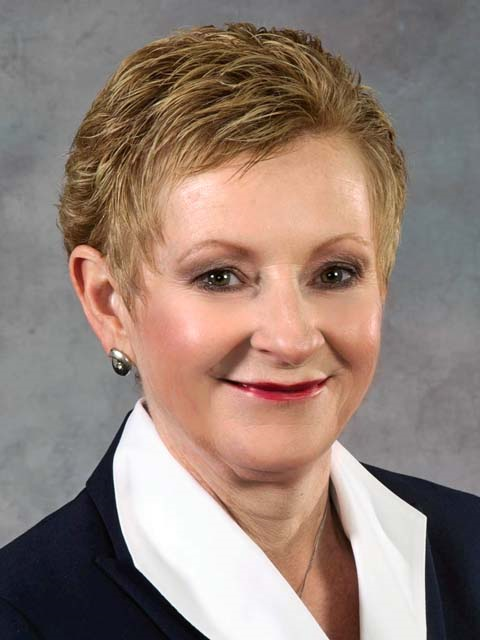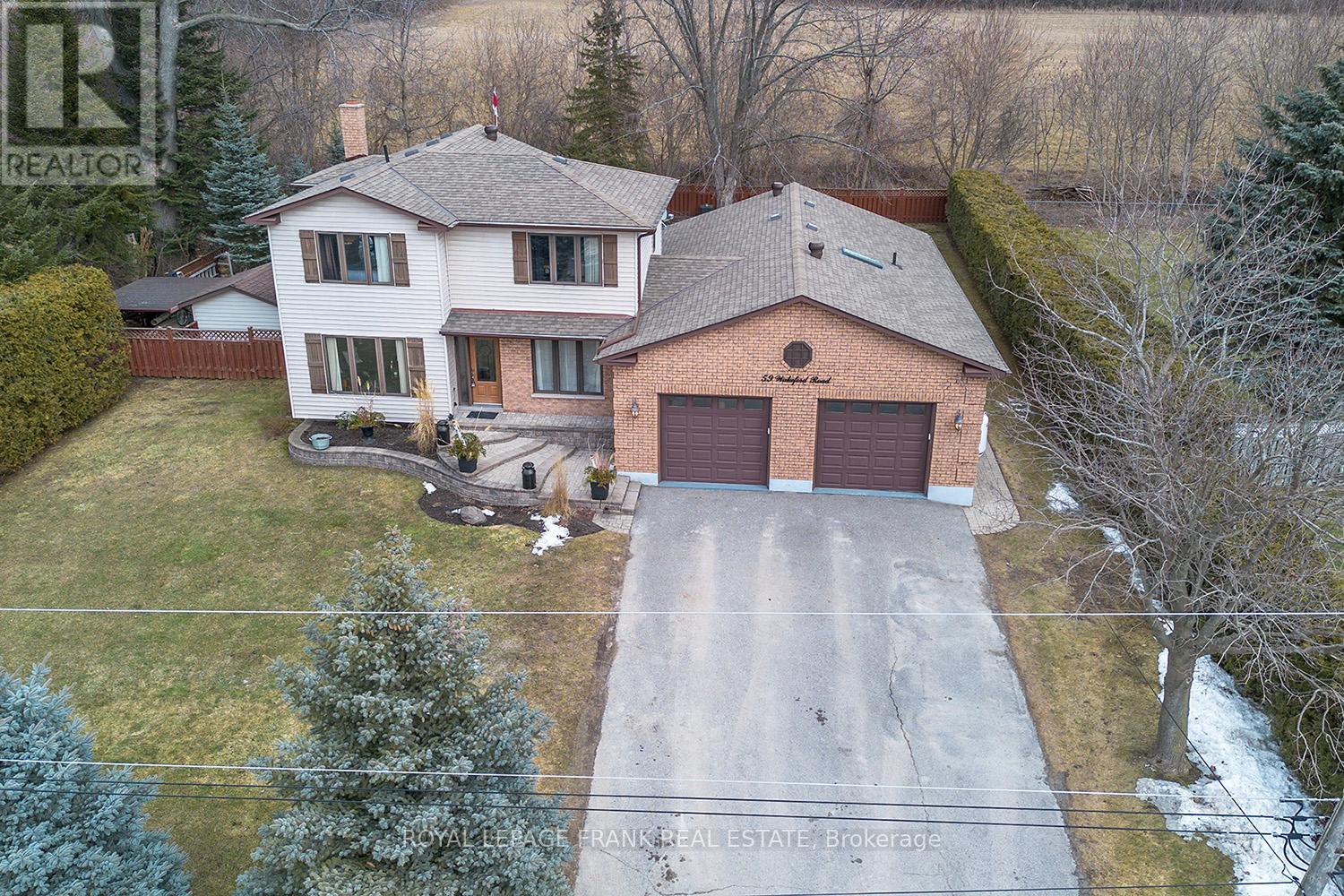59 Wakeford Rd Kawartha Lakes, Ontario K0M 2C0
$899,900
Let you imagination & creativity flow in this beautiful, deceivingly large 3 bedroom, 3 bath home situated on a large private lot in the charming waterfront community of Washburn Island w/easy access to Lake Scugog at the end of the street. The home was designed for many use options with lots of additional space & flexibility. This makes it an ideal family residence and those who work from home, providing a versatile living space to accommodate various needs. The gourmet kitchen with a dining area and garden doors open up to a deck overlooking a tranquil backyard with farm land behind. Family room with a gas fireplace for a cozy atmosphere. Generous sized Primary bedroom with ensuite & walk-in closet. The main floor also features flexible rooms 2 of which are currently used as a second living room & den showcasing the homes adaptability. The lower level continues versatility with a gaming room or office, catering to various lifestyle preferences. **** EXTRAS **** For the car enthusiasts or contractors, the oversized double car garage is insulated, drywalled & heated with 100-amp service. A home with the perfect blend of functionality & comfort for the entire family! (id:51013)
Open House
This property has open houses!
1:00 pm
Ends at:4:00 pm
Property Details
| MLS® Number | X8188758 |
| Property Type | Single Family |
| Community Name | Little Britain |
| Community Features | School Bus |
| Features | Cul-de-sac |
| Parking Space Total | 9 |
| View Type | Lake View |
Building
| Bathroom Total | 3 |
| Bedrooms Above Ground | 3 |
| Bedrooms Total | 3 |
| Basement Development | Partially Finished |
| Basement Type | N/a (partially Finished) |
| Construction Style Attachment | Detached |
| Cooling Type | Central Air Conditioning |
| Exterior Finish | Brick, Vinyl Siding |
| Fireplace Present | Yes |
| Heating Fuel | Propane |
| Heating Type | Forced Air |
| Stories Total | 2 |
| Type | House |
Parking
| Attached Garage |
Land
| Acreage | No |
| Sewer | Septic System |
| Size Irregular | 100 X 150 Ft ; 148.57' X 100.05' X 149.93' X 100.07' |
| Size Total Text | 100 X 150 Ft ; 148.57' X 100.05' X 149.93' X 100.07' |
Rooms
| Level | Type | Length | Width | Dimensions |
|---|---|---|---|---|
| Lower Level | Recreational, Games Room | 2.8 m | 3.18 m | 2.8 m x 3.18 m |
| Lower Level | Office | 2.3 m | 3.68 m | 2.3 m x 3.68 m |
| Main Level | Living Room | 3.73 m | 3.96 m | 3.73 m x 3.96 m |
| Main Level | Kitchen | 7.78 m | 8.68 m | 7.78 m x 8.68 m |
| Main Level | Family Room | 3.92 m | 2.77 m | 3.92 m x 2.77 m |
| Main Level | Office | 4.63 m | 6.42 m | 4.63 m x 6.42 m |
| Main Level | Laundry Room | 3.87 m | 2.29 m | 3.87 m x 2.29 m |
| Main Level | Den | 2.81 m | 3.65 m | 2.81 m x 3.65 m |
| Upper Level | Primary Bedroom | 2.03 m | 1.64 m | 2.03 m x 1.64 m |
| Upper Level | Bedroom 2 | 3.41 m | 6.34 m | 3.41 m x 6.34 m |
| Upper Level | Bedroom 3 | 2.84 m | 3.95 m | 2.84 m x 3.95 m |
Utilities
| Electricity | Installed |
| Cable | Available |
https://www.realtor.ca/real-estate/26690794/59-wakeford-rd-kawartha-lakes-little-britain
Contact Us
Contact us for more information

Pearl Carrigan
Salesperson
(705) 930-2266
268 Queen Street
Port Perry, Ontario L9L 1B9
(905) 985-9898
(905) 985-2574
www.royallepagefrank.com








































