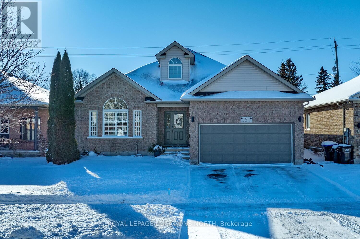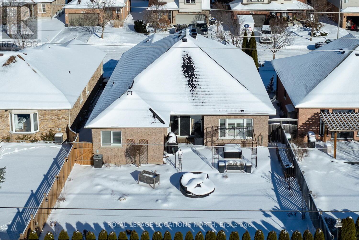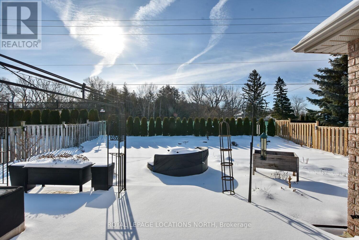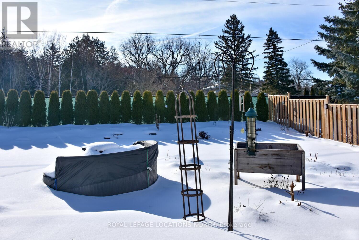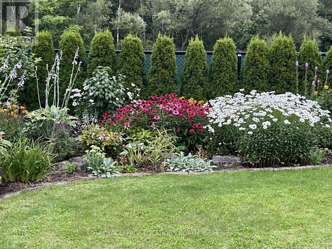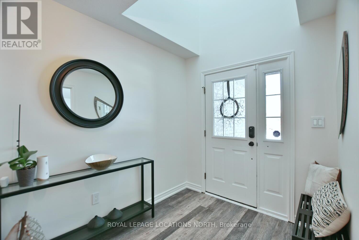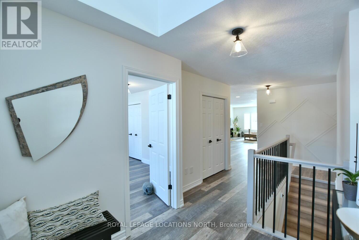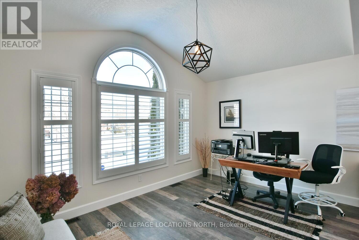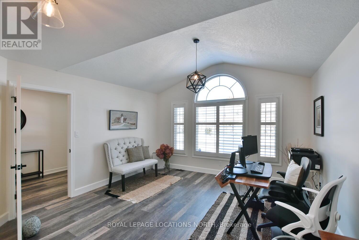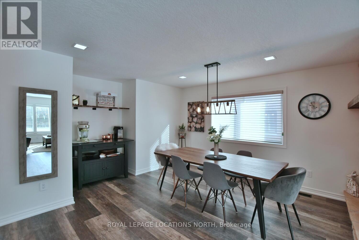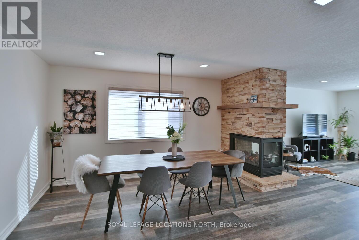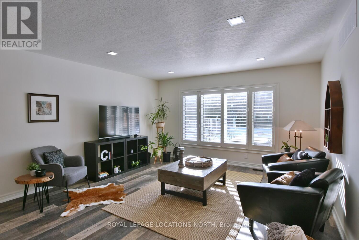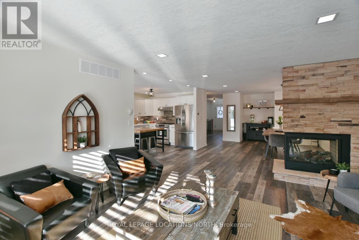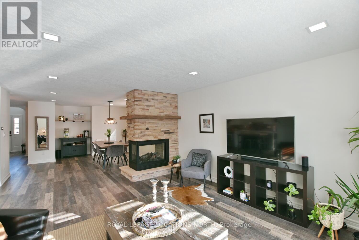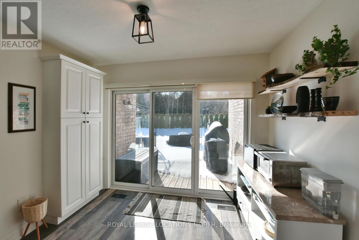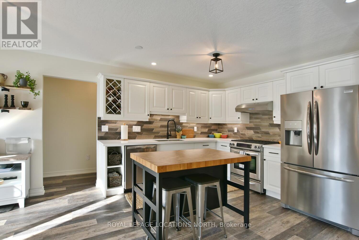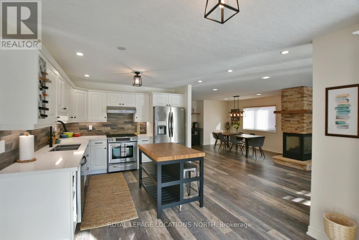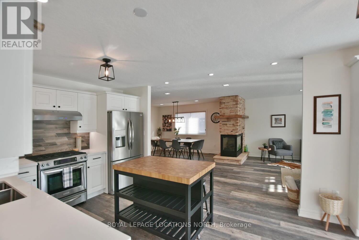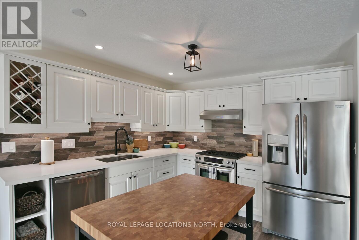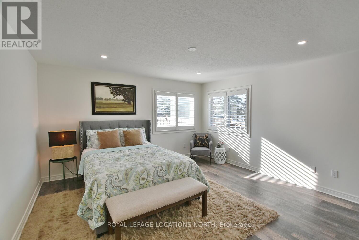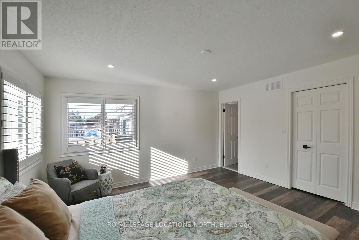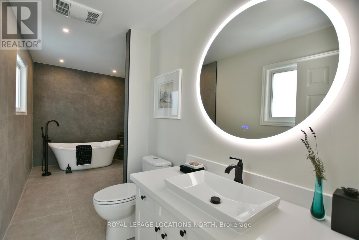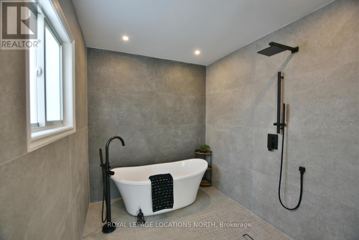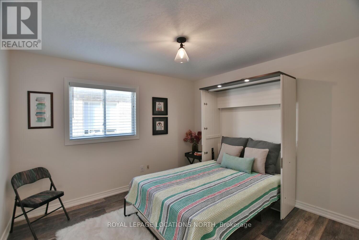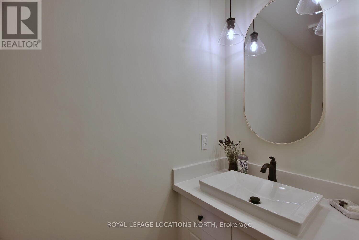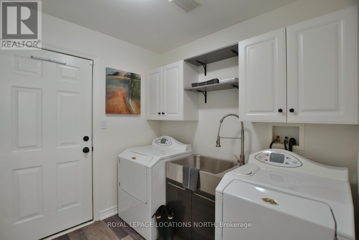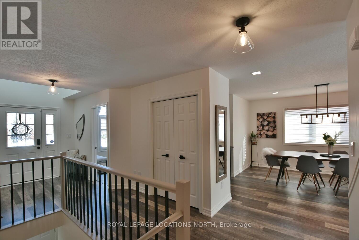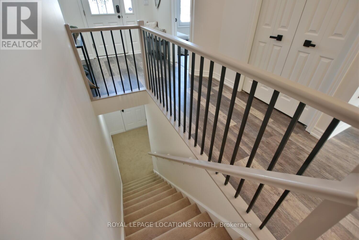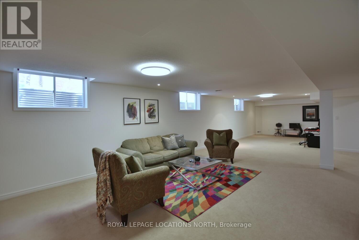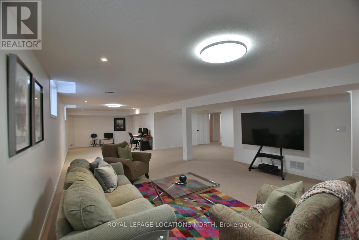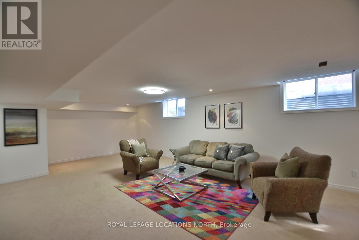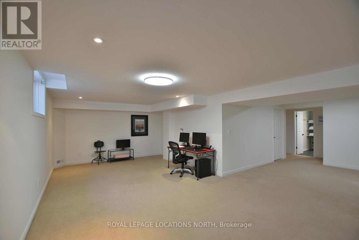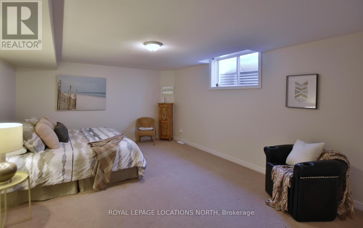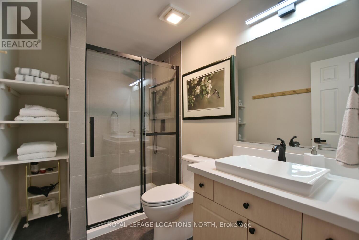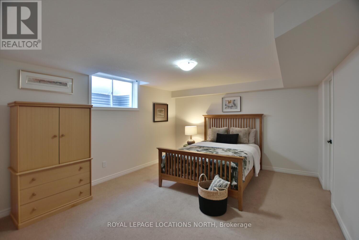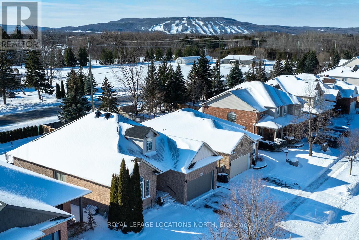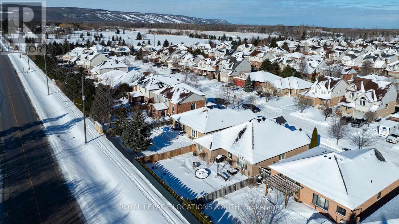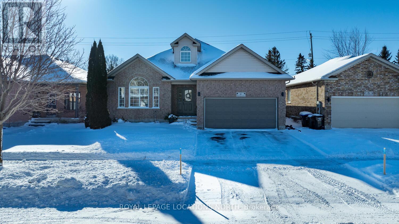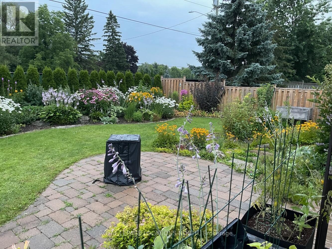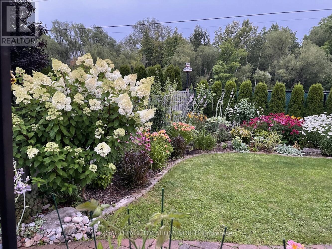6 Marina Cres Collingwood, Ontario L9Y 5G9
$1,170,000
Introducing an exceptional opportunity for fabulous ranch bungalow living at 6 Marina Crescent in the coveted Georgian Meadows of Collingwood! Step into elegance & convenience w/ this stunning bungalow boasting a sought-after Aurora floor plan. Featuring a main floor primary w/ ensuite, complemented 2 more main level beds & 2 more oversized beds on the lower level, this home offers ample space for comfortable living. Entertain w/ ease in the spacious family room & expansive dining room, all opened up to the kitchen, with gorgeous new flooring throughout & a cozy 3-sided gas fireplace. The lovely kitchen is a chef's delight, showcasing white cabinets, quartz counters, & stainless steel appliances. The open plan layout seamlessly connects the kitchen to the dining area & living room, perfect for gatherings w/ loved ones. Experience the epitome of indoor-outdoor living as sliding patio doors from the eat-in kitchen area lead to a large deck overlooking a beautifully landscaped garden. (id:51013)
Property Details
| MLS® Number | S8100838 |
| Property Type | Single Family |
| Community Name | Collingwood |
| Amenities Near By | Park, Schools |
| Features | Cul-de-sac |
| Parking Space Total | 4 |
Building
| Bathroom Total | 3 |
| Bedrooms Above Ground | 3 |
| Bedrooms Below Ground | 2 |
| Bedrooms Total | 5 |
| Architectural Style | Bungalow |
| Basement Development | Finished |
| Basement Type | Full (finished) |
| Construction Style Attachment | Detached |
| Cooling Type | Central Air Conditioning |
| Exterior Finish | Brick, Vinyl Siding |
| Fireplace Present | Yes |
| Heating Fuel | Natural Gas |
| Heating Type | Forced Air |
| Stories Total | 1 |
| Type | House |
Parking
| Attached Garage |
Land
| Acreage | No |
| Land Amenities | Park, Schools |
| Size Irregular | 50.3 X 125.3 Ft |
| Size Total Text | 50.3 X 125.3 Ft |
Rooms
| Level | Type | Length | Width | Dimensions |
|---|---|---|---|---|
| Basement | Recreational, Games Room | 14.63 m | 5.36 m | 14.63 m x 5.36 m |
| Basement | Bedroom 3 | 4.01 m | 5.94 m | 4.01 m x 5.94 m |
| Basement | Bedroom 4 | 4.83 m | 3.63 m | 4.83 m x 3.63 m |
| Main Level | Dining Room | 4.88 m | 4.24 m | 4.88 m x 4.24 m |
| Main Level | Family Room | 4.44 m | 4.14 m | 4.44 m x 4.14 m |
| Main Level | Kitchen | 7.26 m | 3.05 m | 7.26 m x 3.05 m |
| Main Level | Den | 6.1 m | 2.13 m | 6.1 m x 2.13 m |
| Main Level | Bedroom | 4.44 m | 4.19 m | 4.44 m x 4.19 m |
| Main Level | Bedroom 2 | 3.02 m | 3.2 m | 3.02 m x 3.2 m |
| Main Level | Laundry Room | 2.13 m | 2.13 m | 2.13 m x 2.13 m |
https://www.realtor.ca/real-estate/26564469/6-marina-cres-collingwood-collingwood
Contact Us
Contact us for more information
Candace Armstrong
Salesperson
330 First St Unit B
Collingwood, Ontario L9Y 1B4
(705) 445-5520

