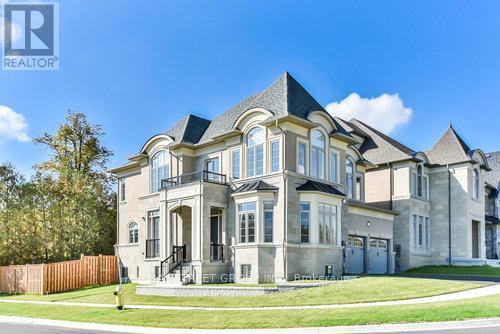6 Settlement Cres Richmond Hill, Ontario L4E 1E2
4 Bedroom
5 Bathroom
Fireplace
Central Air Conditioning
Forced Air
$5,180 Monthly
5-Year New Luxuriant Built Home By Heathwood Homes. Breath-Taking 3 Sides Ravine View 10' On Main, 9' On The 2nd, 9' In The Bsmt, Over $100,000 Upgrades. Luxurious Thermador Fridge, Stove, Range Hood & Dish Washer. Custom window covering($21,000). Upgraded Kitchen With Island. Dining And Family Room Coffered Ceiling. High-End hardwood flooring Throughout the Main Floor. Top School Zone (id:51013)
Property Details
| MLS® Number | N8241058 |
| Property Type | Single Family |
| Community Name | Jefferson |
| Features | Conservation/green Belt |
| Parking Space Total | 4 |
| View Type | View |
Building
| Bathroom Total | 5 |
| Bedrooms Above Ground | 4 |
| Bedrooms Total | 4 |
| Basement Development | Finished |
| Basement Type | N/a (finished) |
| Construction Style Attachment | Detached |
| Cooling Type | Central Air Conditioning |
| Exterior Finish | Stone, Stucco |
| Fireplace Present | Yes |
| Heating Fuel | Natural Gas |
| Heating Type | Forced Air |
| Stories Total | 2 |
| Type | House |
Parking
| Garage |
Land
| Acreage | No |
| Size Irregular | 55.09 Ft ; Irre |
| Size Total Text | 55.09 Ft ; Irre |
Rooms
| Level | Type | Length | Width | Dimensions |
|---|---|---|---|---|
| Second Level | Primary Bedroom | Measurements not available | ||
| Second Level | Bedroom 2 | Measurements not available | ||
| Second Level | Bedroom 3 | Measurements not available | ||
| Second Level | Bedroom 4 | Measurements not available | ||
| Lower Level | Media | Measurements not available | ||
| Lower Level | Recreational, Games Room | Measurements not available | ||
| Lower Level | Exercise Room | Measurements not available | ||
| Ground Level | Dining Room | 4.27 m | 3.66 m | 4.27 m x 3.66 m |
| Ground Level | Kitchen | 4.27 m | 3.05 m | 4.27 m x 3.05 m |
| Ground Level | Eating Area | Measurements not available | ||
| Ground Level | Family Room | Measurements not available |
https://www.realtor.ca/real-estate/26760953/6-settlement-cres-richmond-hill-jefferson
Contact Us
Contact us for more information

Jessi Lian
Salesperson
Bay Street Group Inc.
(905) 909-0101
(905) 909-0202











































