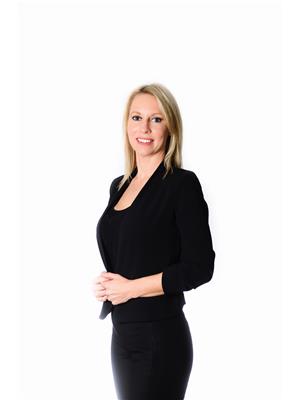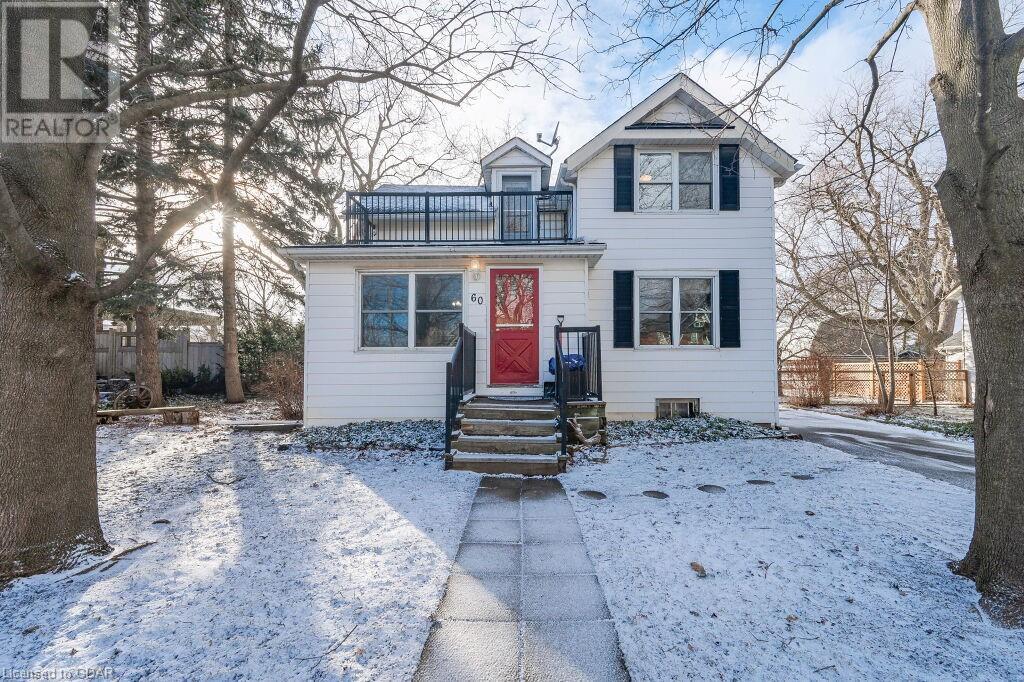60 Queensway Drive St. Jacobs, Ontario N0B 2N0
$749,900
Charming 3-bdrm home W/backyard oasis nestled in scenic town of St. Jacobs! Just one street away from the main strip offering convenient access to amenities without sacrificing the tranquility & serenity you desire. Spacious mudroom thoughtfully designed W/generous storage space welcomes you into the home. Bright & airy living/dining room W/high-quality vinyl floors & abundance of natural light. This space would make excellent office space for those working from home. Seamlessly flowing into the dining area, which sets the stage for family dinners & hosting guests. Spacious eat-in kitchen W/beautiful cabinetry, stone backsplash & wainscoting. A cutout into family room allows for effortless entertaining. Unwind in the family room W/vaulted ceilings & cozy gas fireplace. Garden doors to the backyard oasis flood the space W/natural light. Completing this level is 4pc main bath W/shower/tub as well as main floor laundry W/access to backyard. Upstairs primary suite W/new laminate floors & large window. 2 add'l bdrms & 2pc bath W/ample closet space. Step outside to your private sanctuary where you'll find sprawling deck surrounded by perennial gardens. An additional deck beckons for outdoor dining & BBQs W/friends & family. Warm up in the hot tub or take a dip in the pool while you take in views of the serene yard. Tall wood fence & 2 mature trees create privacy. Detached garage & extra-long driveway allows for lots of parking. 2-min stroll to discover a wealth of amenities: cozy Biergarten & artisanal bakery to bustling brewery, restaurants, cafes & boutiques. Scenic riverside trails are perfect for tranquil walks. Stones throw from St. Jacobs PS & serene park presenting idyllic setting for raising a family. Moments from renowned farmers market W/over 300 vendors offering fresh produce, delectable treats, artisanal crafts & more. Savour the charm of small-town living while enjoying convenience of being less than 10-min drive from amenities of Waterloo & Conestoga Mall. (id:51013)
Open House
This property has open houses!
2:30 pm
Ends at:4:00 pm
Property Details
| MLS® Number | 40546901 |
| Property Type | Single Family |
| Amenities Near By | Park, Place Of Worship, Playground, Public Transit, Schools, Shopping |
| Community Features | School Bus |
| Equipment Type | Water Heater |
| Features | Paved Driveway |
| Parking Space Total | 4 |
| Pool Type | Above Ground Pool |
| Rental Equipment Type | Water Heater |
Building
| Bathroom Total | 2 |
| Bedrooms Above Ground | 3 |
| Bedrooms Total | 3 |
| Appliances | Dishwasher, Dryer, Refrigerator, Stove, Water Softener, Washer, Window Coverings |
| Basement Development | Unfinished |
| Basement Type | Partial (unfinished) |
| Constructed Date | 1910 |
| Construction Style Attachment | Detached |
| Cooling Type | Central Air Conditioning |
| Exterior Finish | Vinyl Siding |
| Fireplace Present | Yes |
| Fireplace Total | 1 |
| Foundation Type | Poured Concrete |
| Half Bath Total | 1 |
| Heating Fuel | Natural Gas |
| Heating Type | Forced Air |
| Stories Total | 2 |
| Size Interior | 1456 |
| Type | House |
| Utility Water | Municipal Water |
Parking
| Detached Garage |
Land
| Acreage | No |
| Land Amenities | Park, Place Of Worship, Playground, Public Transit, Schools, Shopping |
| Sewer | Municipal Sewage System |
| Size Depth | 133 Ft |
| Size Frontage | 66 Ft |
| Size Total Text | Under 1/2 Acre |
| Zoning Description | R |
Rooms
| Level | Type | Length | Width | Dimensions |
|---|---|---|---|---|
| Second Level | 2pc Bathroom | Measurements not available | ||
| Second Level | Bedroom | 9'1'' x 9'0'' | ||
| Second Level | Bedroom | 11'0'' x 8'11'' | ||
| Second Level | Primary Bedroom | 11'4'' x 11'0'' | ||
| Main Level | Laundry Room | 10'6'' x 4'7'' | ||
| Main Level | 4pc Bathroom | Measurements not available | ||
| Main Level | Office | 11'1'' x 9'1'' | ||
| Main Level | Family Room | 11'4'' x 11'0'' | ||
| Main Level | Kitchen | 15'4'' x 12'1'' | ||
| Main Level | Living Room/dining Room | 17'4'' x 12'1'' |
https://www.realtor.ca/real-estate/26564840/60-queensway-drive-st-jacobs
Contact Us
Contact us for more information

Bradley Wylde
Salesperson
(519) 836-7975
238 Speedvale Avenue West
Guelph, Ontario N1H 1C4
(519) 836-6365
(519) 836-7975
www.remaxcentre.ca/

Nina Vanderzweep
Salesperson
(519) 741-0957
720 Westmount Rd.
Kitchener, Ontario N2E 2M6
(519) 741-0950
(519) 741-0957

Mary Wylde
Salesperson
(519) 836-7975
www.gowylde.ca/
238 Speedvale Avenue, Unit B
Guelph, Ontario N1H 1C4
(519) 836-6365
(519) 836-7975
www.remaxcentre.ca/
























