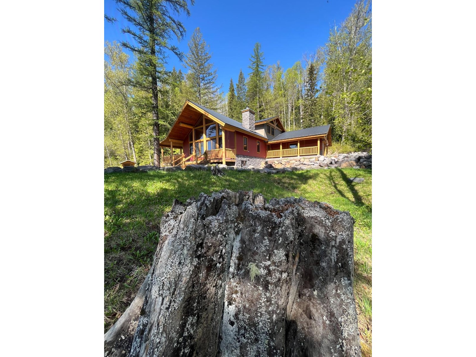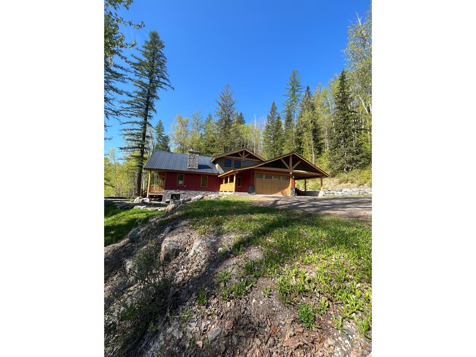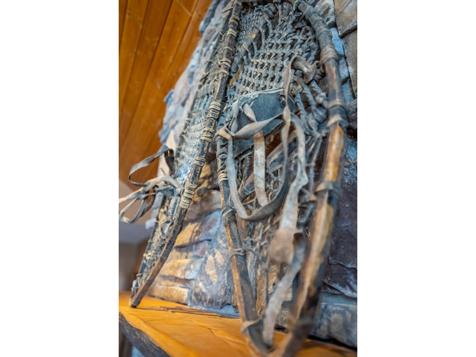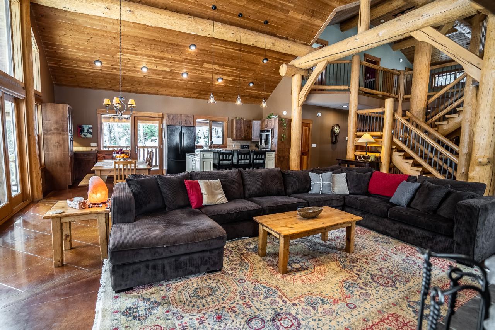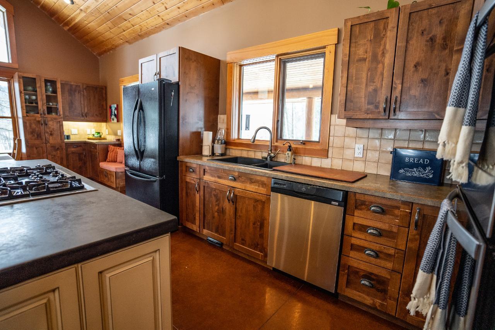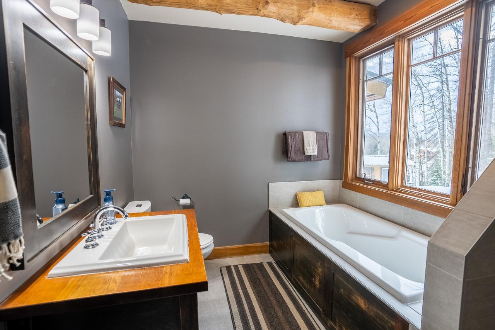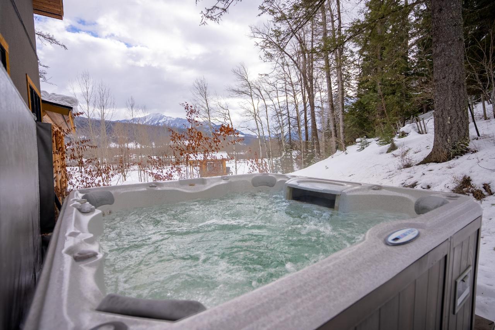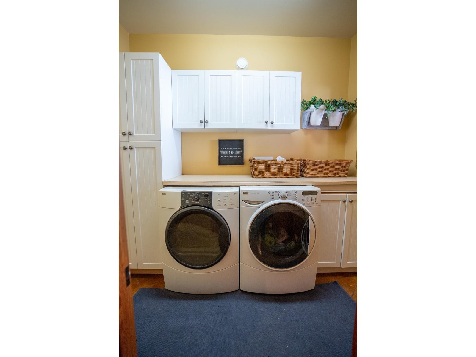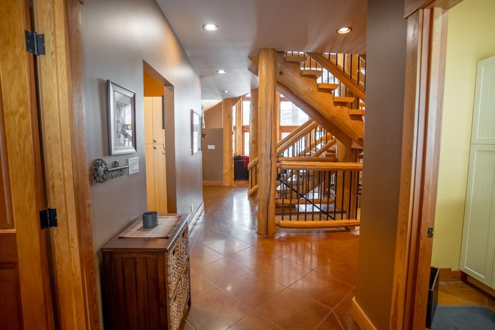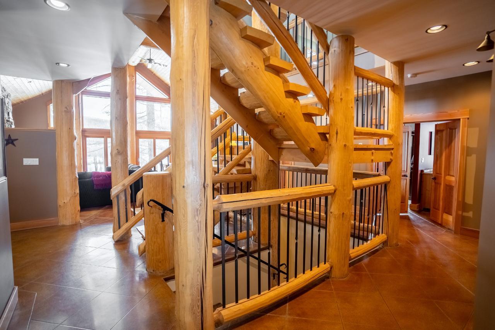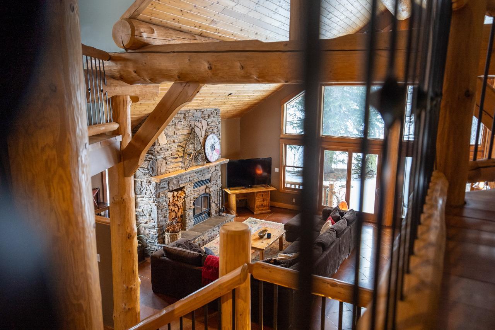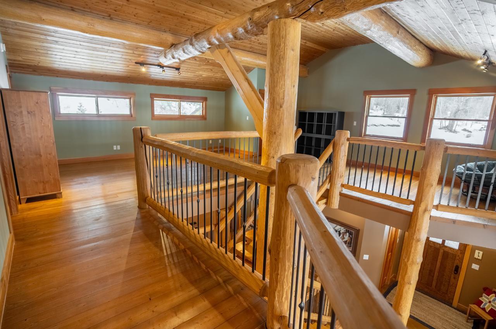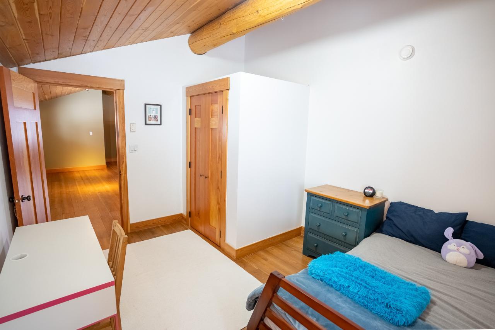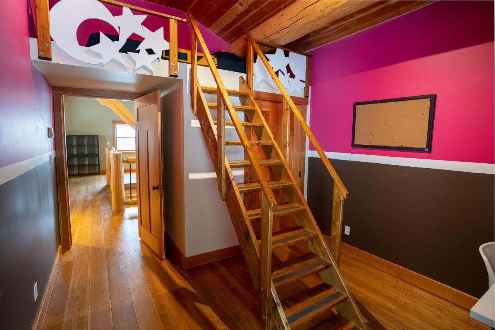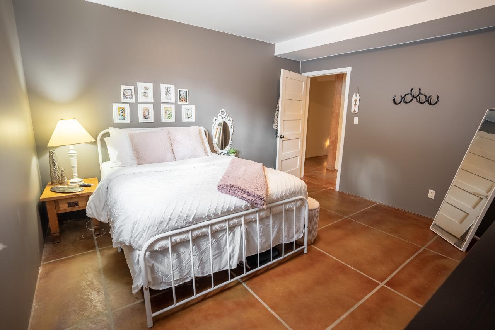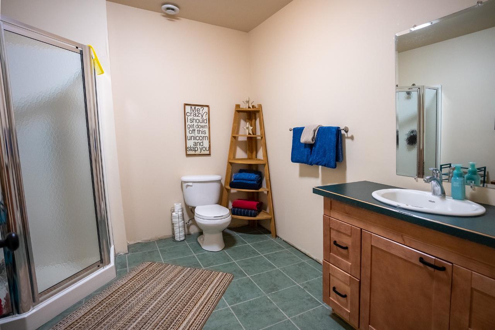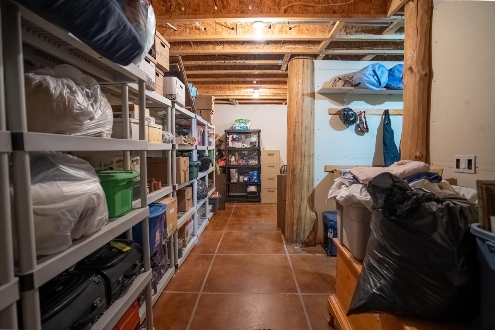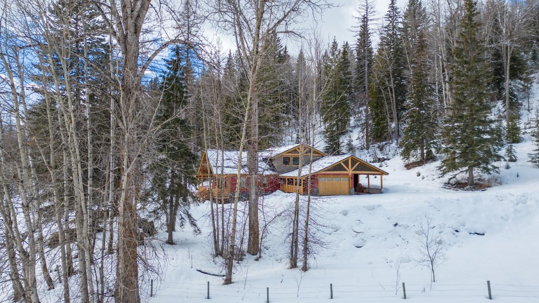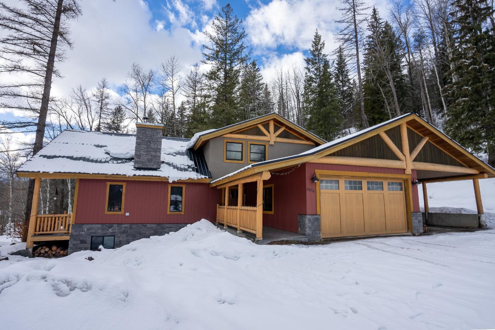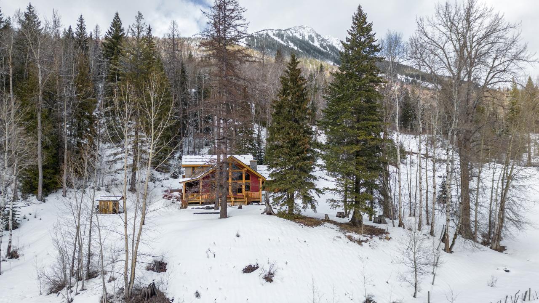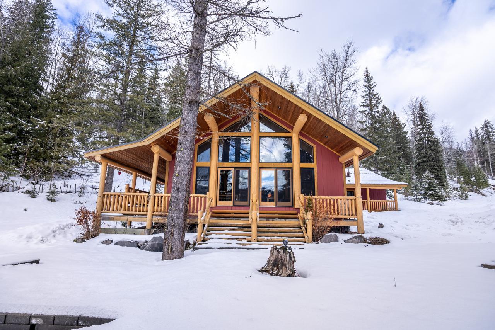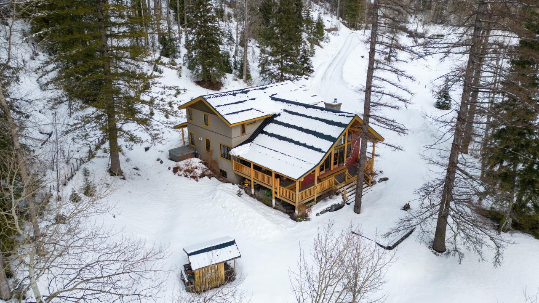6016 Cunliffe Road Fernie, British Columbia V0B 1M0
$2,450,000
This is a rare opportunity! Private 4.367 acre property within a 8 minute bike ride into Fernie nestled on the backdrop of Mt. Proctor. This 4,762 sqft, log post and beam home has a huge open concept kitchen and spectacular living area with wood burning fireplace, perfect for entertaining friends. With a total of 5 bedrooms and 3.5 bathrooms there is no shortage of space in this home. The beautiful main floor master bedroom has plenty of room for your king size bed, a large ensuite with soaker tub and walk in closet. This cozy space includes your own private gas fireplace and quick access to the hot tub. A beautiful log staircase leads you to an upper loft where you can host family movie or game night. Downstairs includes a private accessible suite fully equipped with its own kitchen, living area, two large bedrooms and full bath. Attached garage with carport, wrap around south facing deck, you really must see to appreciate all of the features of this home. Call your REALTOR today. (id:51013)
Property Details
| MLS® Number | 2469130 |
| Property Type | Single Family |
| Community Name | West/East of Fernie |
| Amenities Near By | Ski Area, Stores, Schools, Recreation, Shopping |
| Community Features | Quiet Area, Rural Setting |
| Features | Hillside, Wooded Area, Other, Central Island |
| View Type | Mountain View, Valley View |
Building
| Bathroom Total | 4 |
| Bedrooms Total | 5 |
| Appliances | Hot Tub, Microwave, Refrigerator, Washer, Water Softener, Window Coverings, Dishwasher, Gas Stove(s), Stove |
| Basement Development | Finished |
| Basement Features | Unknown |
| Basement Type | Full (finished) |
| Constructed Date | 2004 |
| Construction Material | Wood Frame |
| Exterior Finish | Wood Siding, Stucco |
| Flooring Type | Concrete |
| Foundation Type | Concrete |
| Heating Fuel | Natural Gas |
| Heating Type | In Floor Heating |
| Roof Material | Metal |
| Roof Style | Unknown |
| Size Interior | 4742 |
| Type | House |
| Utility Water | Well |
Land
| Acreage | Yes |
| Land Amenities | Ski Area, Stores, Schools, Recreation, Shopping |
| Sewer | Septic Tank |
| Size Irregular | 190357 |
| Size Total | 190357 Sqft |
| Size Total Text | 190357 Sqft |
| Zoning Type | Rural Residential |
Rooms
| Level | Type | Length | Width | Dimensions |
|---|---|---|---|---|
| Above | Full Bathroom | Measurements not available | ||
| Above | Loft | 24'11 x 13'4 | ||
| Above | Loft | 21'3 x 9'1 | ||
| Above | Bedroom | 13'7 x 10'8 | ||
| Above | Bedroom | 13'7 x 10'6 | ||
| Lower Level | Full Bathroom | Measurements not available | ||
| Lower Level | Bedroom | 14'2 x 11'11 | ||
| Lower Level | Bedroom | 13'7 x 12'8 | ||
| Lower Level | Kitchen | 12'8 x 13'7 | ||
| Lower Level | Living Room | 21'2 x 15'3 | ||
| Lower Level | Storage | 15'1 x 13 | ||
| Lower Level | Storage | 14'3 x 10'7 | ||
| Main Level | Kitchen | 24'1 x 9'3 | ||
| Main Level | Living Room | 24'1 x 14'3 | ||
| Main Level | Foyer | 8'11 x 7'5 | ||
| Main Level | Primary Bedroom | 15'5 x 13'10 | ||
| Main Level | Ensuite | Measurements not available | ||
| Main Level | Den | 8'11 x 6'9 | ||
| Main Level | Laundry Room | 8'10 x 5'10 | ||
| Main Level | Partial Bathroom | Measurements not available |
https://www.realtor.ca/real-estate/25285951/6016-cunliffe-road-fernie-westeast-of-fernie
Interested?
Contact us for more information
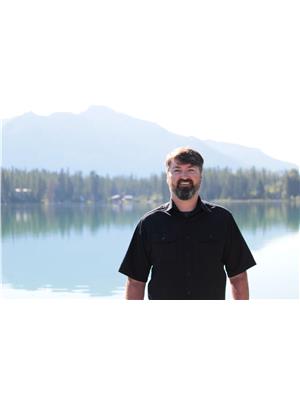
Ryan Robertson
#1100 - 1631 Dickson Ave
Kelowna, British Columbia V1Y 0B5
(250) 999-9822
www.onereal.com/

