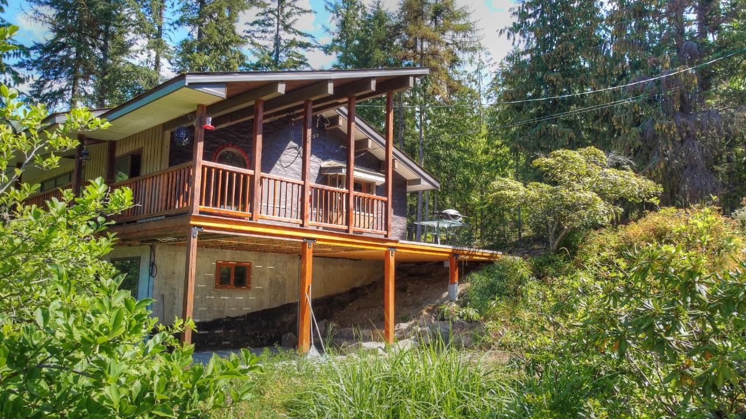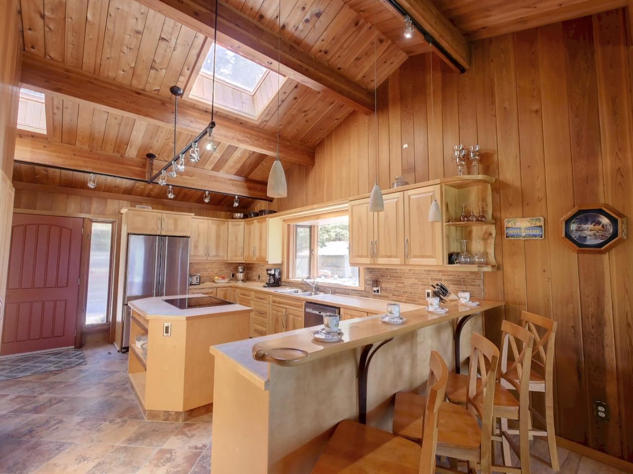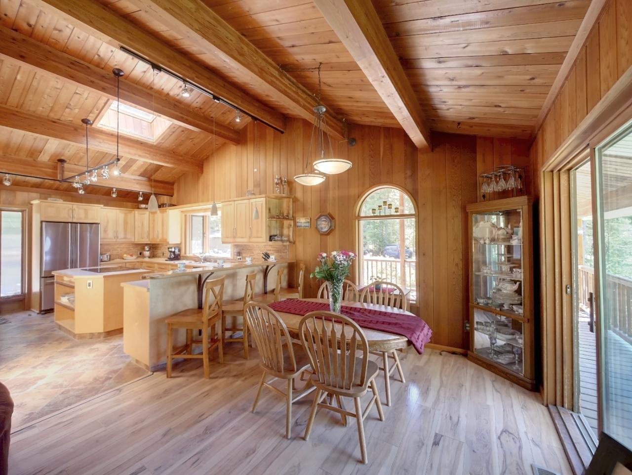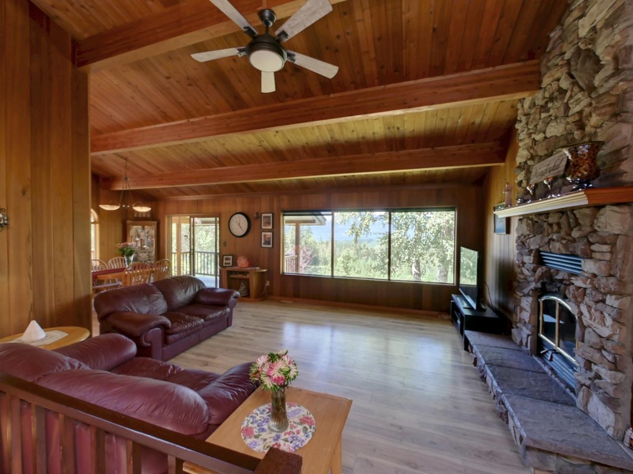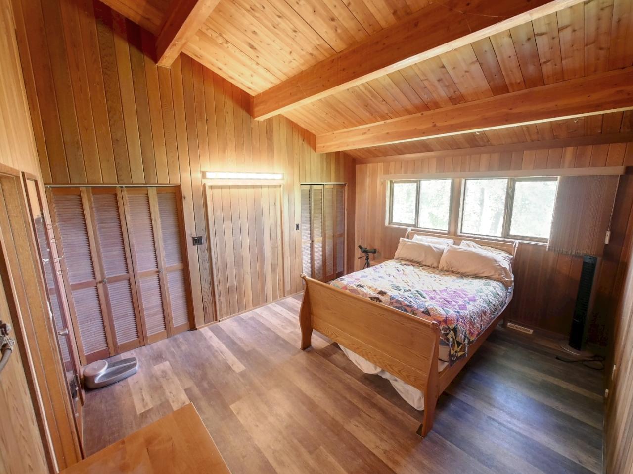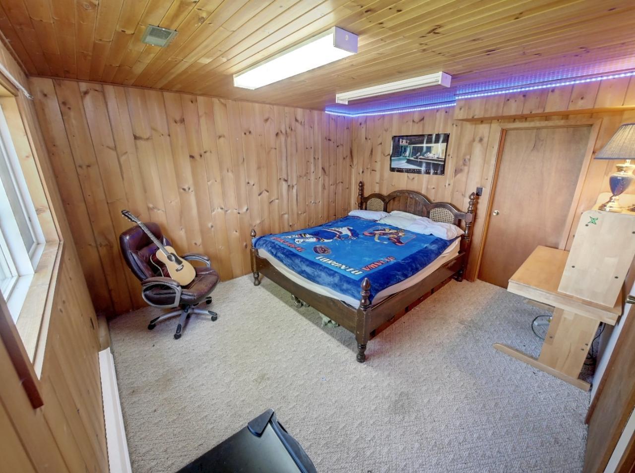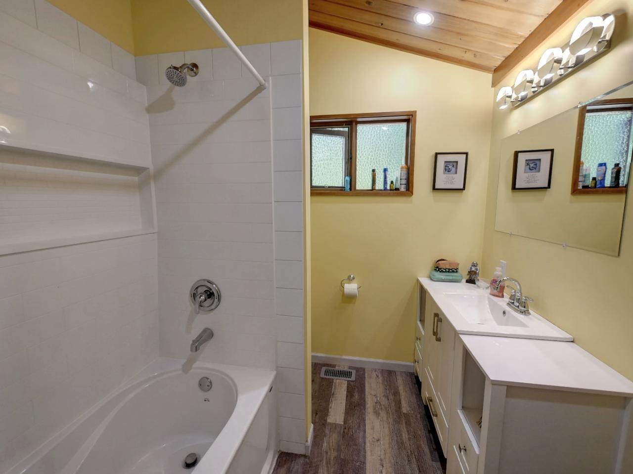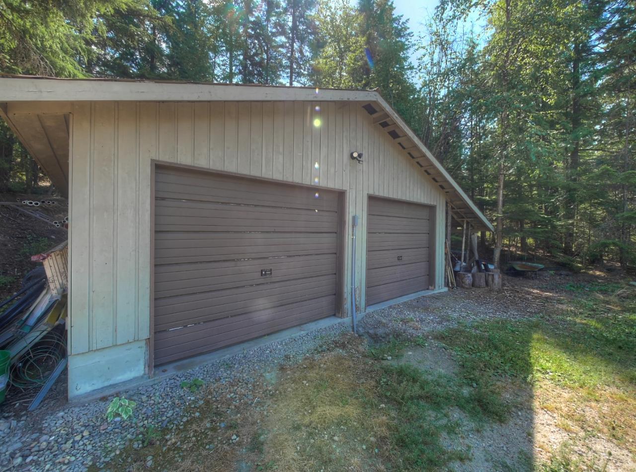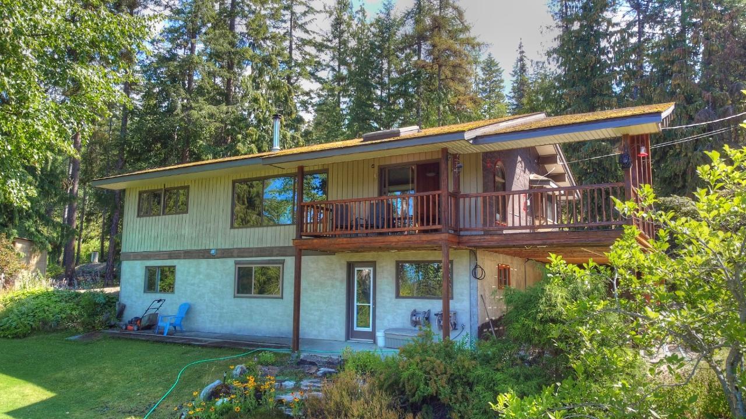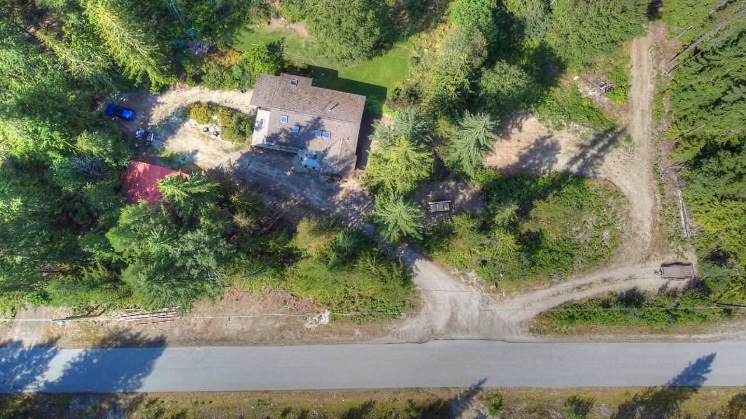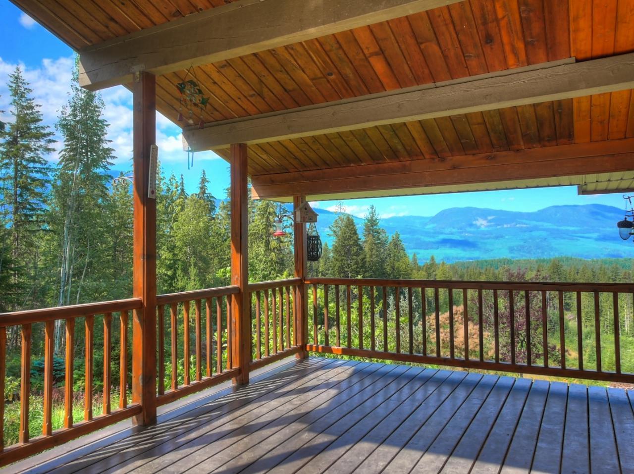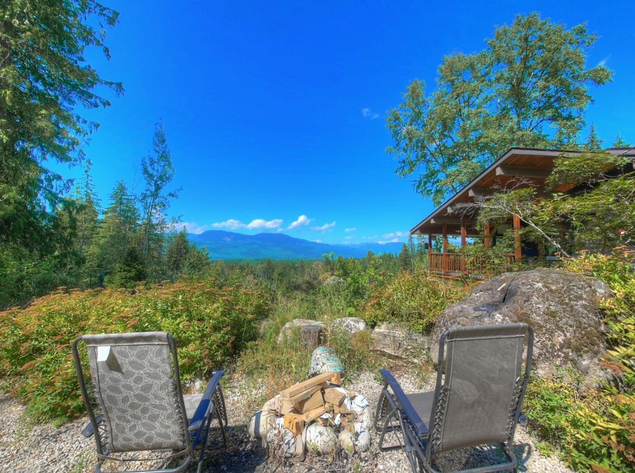612 Alexander Road Nakusp, British Columbia V0G 1R1
$850,000
Visit REALTOR website for additional information. Stunning Slocan Valley mountain views! Sub-Dividable *Potential to develop a farm, vineyard or orchard *Recent major renovations *Brand new custom kitchen *Post & Beam *Vaulted ceilings & skylights *Solid oak cabinets *Stone fireplace *Master en-suite *Potential for a living suite *Workshop & laundry *Detached double car garage *Carport style storage *Covered deck area with stunning views *Covered patio *Landscaped with mature shrubbery & trees *2 fire pits to enjoy *Chicken coop & run (id:51013)
Property Details
| MLS® Number | 2467338 |
| Property Type | Single Family |
| Amenities Near By | Ski Area, Stores, Schools, Golf Nearby, Recreation Nearby, Shopping |
| Communication Type | High Speed Internet |
| Community Features | Quiet Area, Family Oriented, Rural Setting |
| Features | Private Setting, Hobby Farm, Flat Site, Other, Balcony, Skylight, Private Yard, Treed Lot |
| View Type | Mountain View, River View, Valley View |
Building
| Bathroom Total | 2 |
| Bedrooms Total | 3 |
| Appliances | Dryer, Microwave, Washer, Central Vacuum, Window Coverings, Dishwasher |
| Basement Development | Unfinished |
| Basement Features | Separate Entrance |
| Basement Type | Crawl Space (unfinished) |
| Constructed Date | 1976 |
| Construction Material | Wood Frame |
| Exterior Finish | Cedar Siding |
| Fireplace Fuel | Wood |
| Fireplace Present | Yes |
| Fireplace Type | Insert |
| Flooring Type | Tile, Concrete, Laminate, Carpeted |
| Foundation Type | Concrete |
| Heating Fuel | Electric, Wood |
| Heating Type | Stove, Forced Air |
| Roof Material | Asphalt Shingle |
| Roof Style | Unknown |
| Size Interior | 2276 |
| Type | House |
| Utility Water | Community Water User's Utility |
Land
| Access Type | Easy Access |
| Acreage | Yes |
| Land Amenities | Ski Area, Stores, Schools, Golf Nearby, Recreation Nearby, Shopping |
| Landscape Features | Landscaped, Fully Landscaped, Fruit Trees, Garden Area |
| Sewer | Septic Tank |
| Size Irregular | 456944 |
| Size Total | 456944 Sqft |
| Size Total Text | 456944 Sqft |
| Zoning Type | Rural Residential |
Rooms
| Level | Type | Length | Width | Dimensions |
|---|---|---|---|---|
| Lower Level | Bedroom | 13'1 x 12 | ||
| Lower Level | Laundry Room | 12 x 10'7 | ||
| Lower Level | Gym | 13'2 x 12'1 | ||
| Lower Level | Workshop | 21 x 7'3 | ||
| Lower Level | Den | 13 x 10 | ||
| Lower Level | Family Room | 30 x 13'2 | ||
| Main Level | Living Room | 17'5 x 15'6 | ||
| Main Level | Kitchen | 15'5 x 14 | ||
| Main Level | Dining Room | 11'2 x 11 | ||
| Main Level | Primary Bedroom | 15'2 x 12'8 | ||
| Main Level | Ensuite | Measurements not available | ||
| Main Level | Full Bathroom | Measurements not available | ||
| Main Level | Bedroom | 11 x 9'8 |
https://www.realtor.ca/real-estate/24848159/612-alexander-road-nakusp
Interested?
Contact us for more information
Jonathan David
#250 - 997 Seymour Street
Vancouver, British Columbia V6B 3M1

